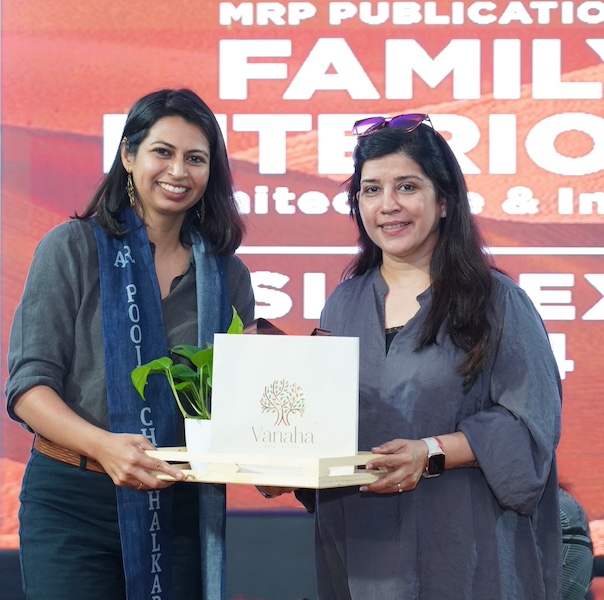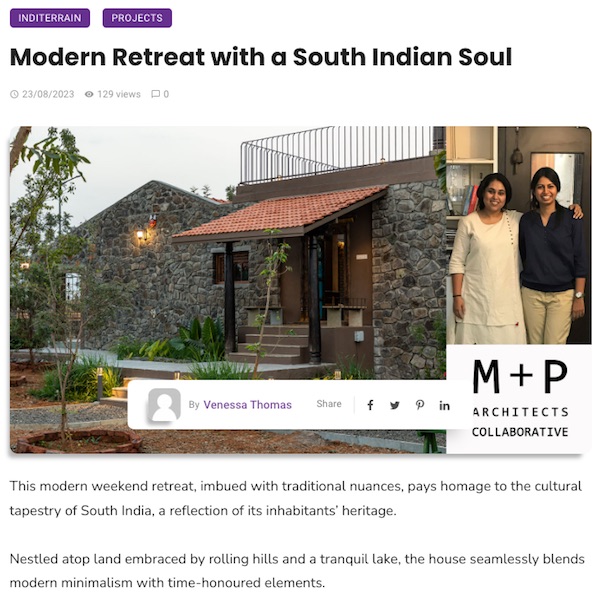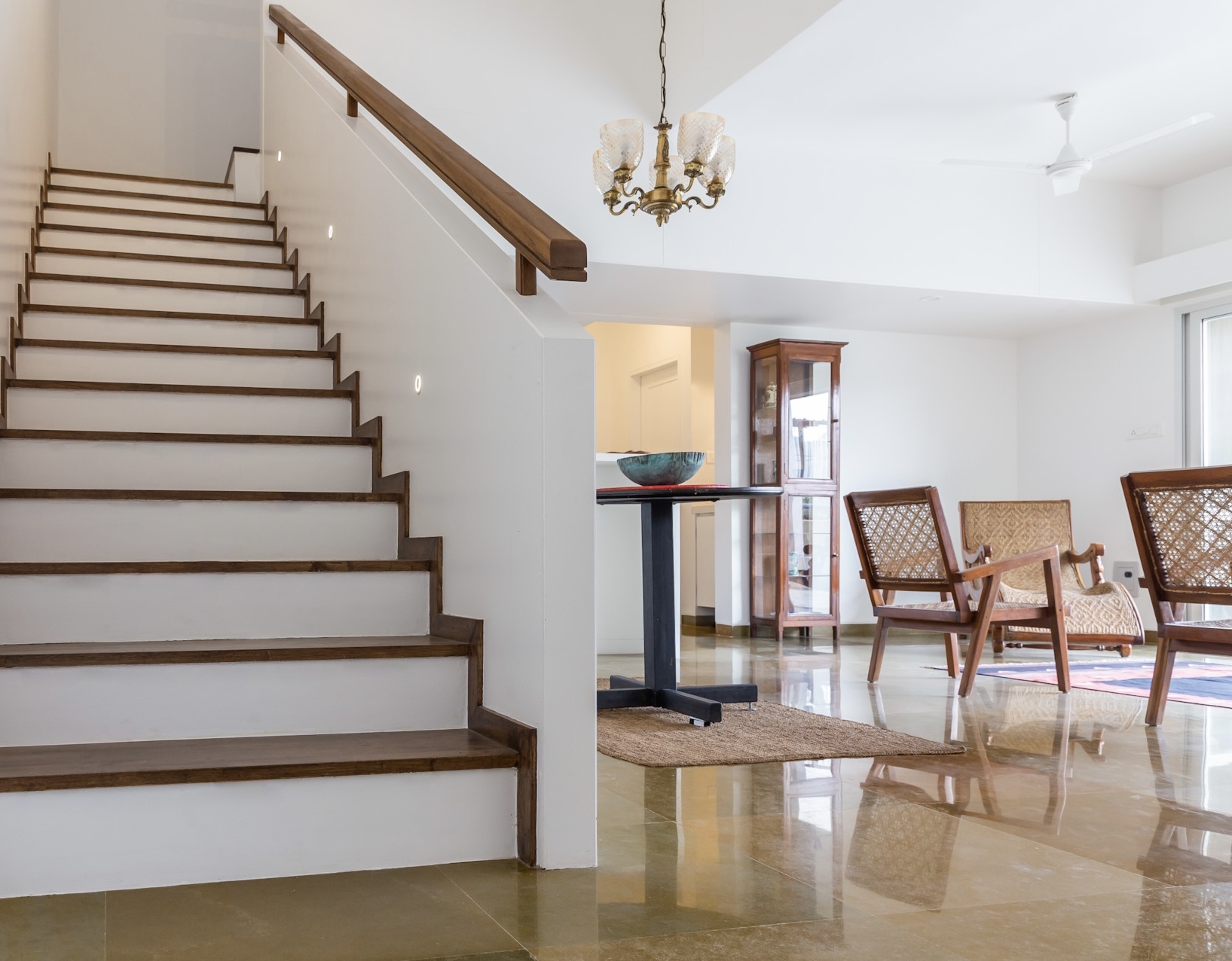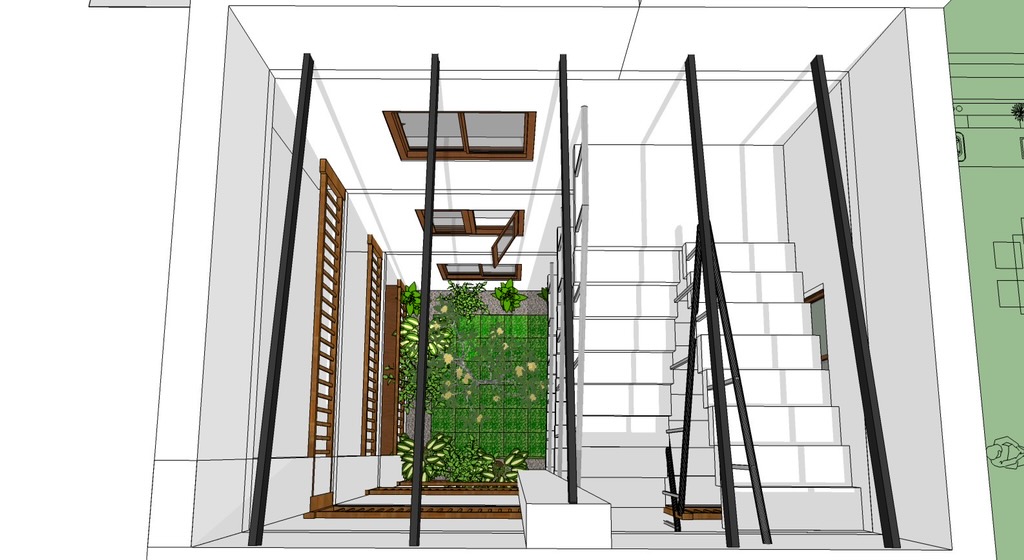
How does one build in an area with closely packed buildings with haphazard encroachments and little to no setbacks?
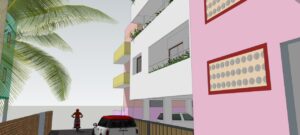
street view
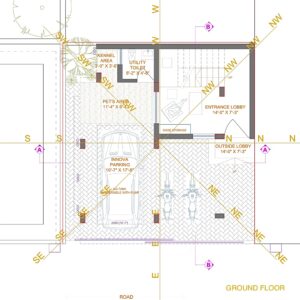
We designed a house on a little plot of land (81 sq.m) in an informal, peri-urban settlement in Pune.
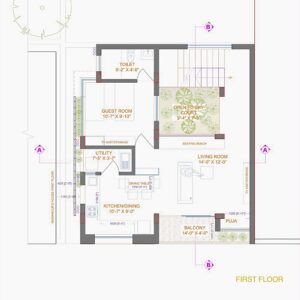
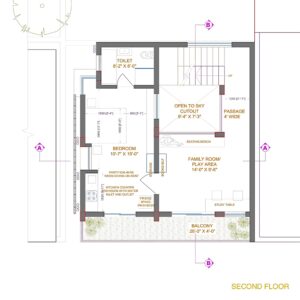
Our proposal views show the neighbourhood context realistically with edge to edge building typology of jalis, projections and bright colours. Making the most of the plot was a challenge and our primary focus was to get light and ventilation without compromising on the client’s wish list.

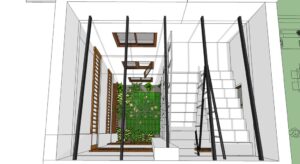
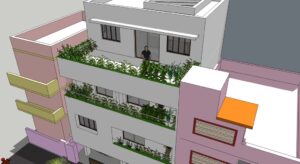
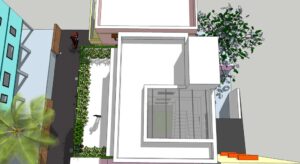
We abutted the building to a blank wall on the North side and kept a small setback on the South for some breathing space for our and the neighbour’s windows. A small court was introduced connecting all living spaces and for stack ventilation. The West side of the house has all utilities like staircase and toilets and the courtyard giving a buffer to the living spaces from the West sun and neighbour’s windows.
This size of land parcel called “Gunthewari” is most commonly seen in fringe areas of cities. It gets legalised and accepted as cities grow beyond these areas. Courtyard houses unfailing still deliver maximum value for money for making liveable spaces out of such small land parcels!
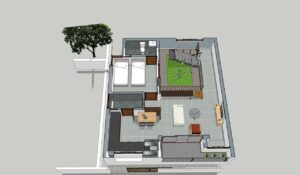
First floor with courtyard
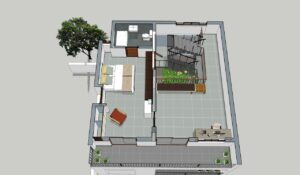
Second floor overlooking into the courtyard
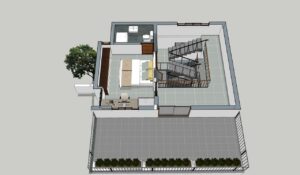
Second floor overlooking into the courtyard
