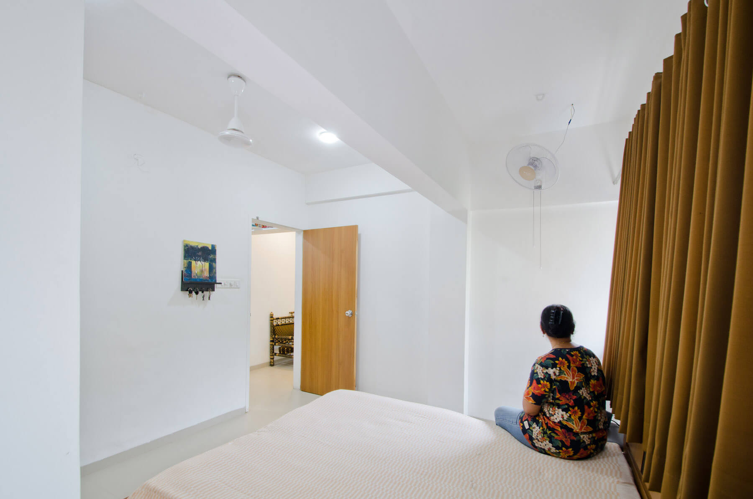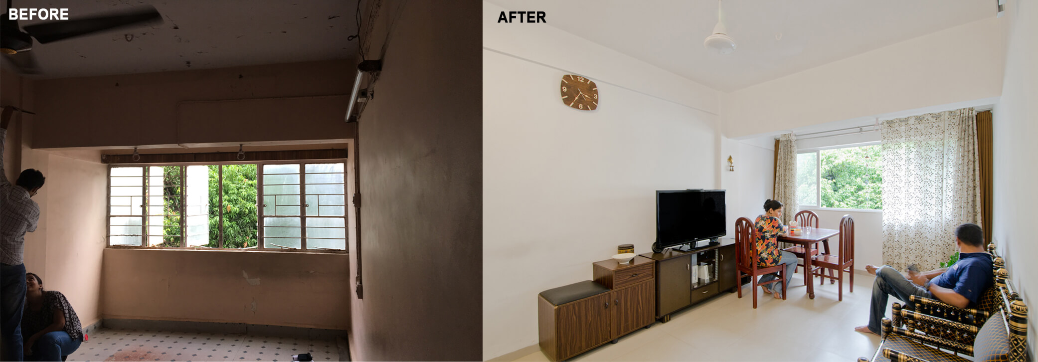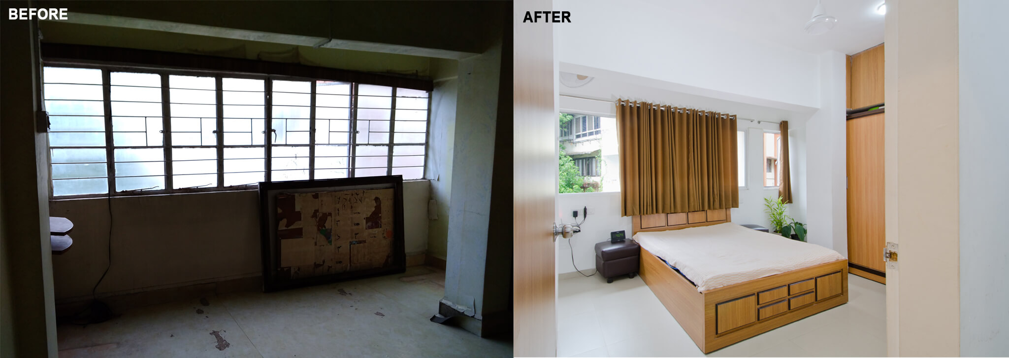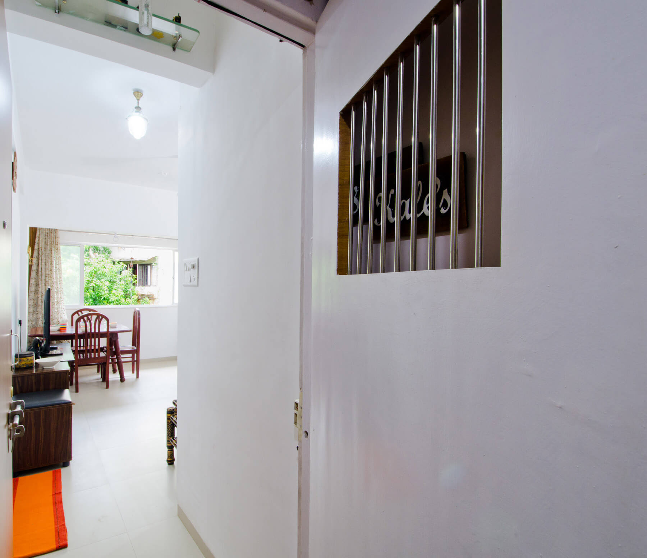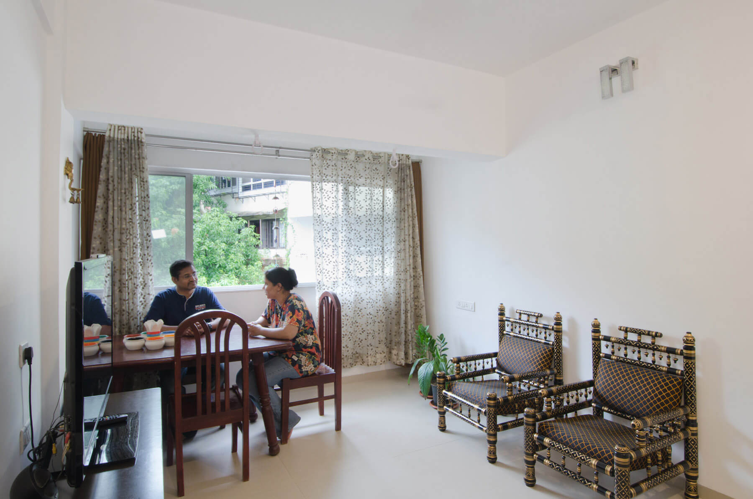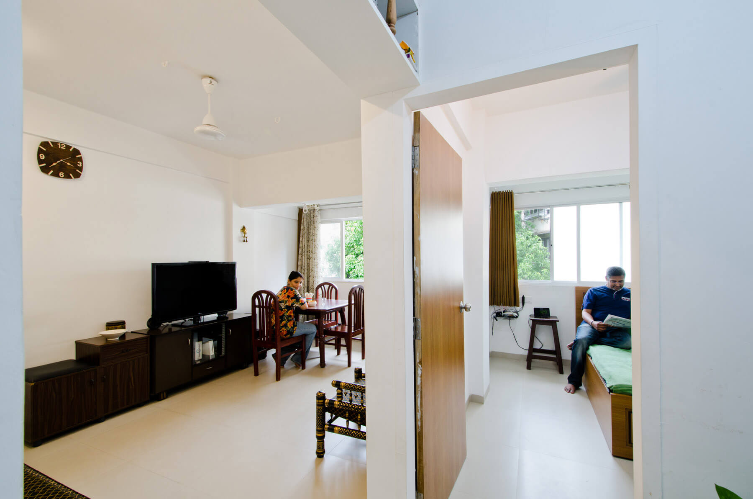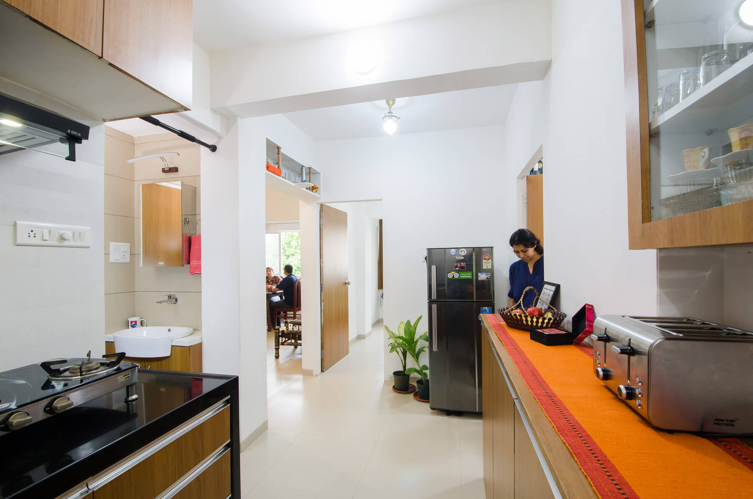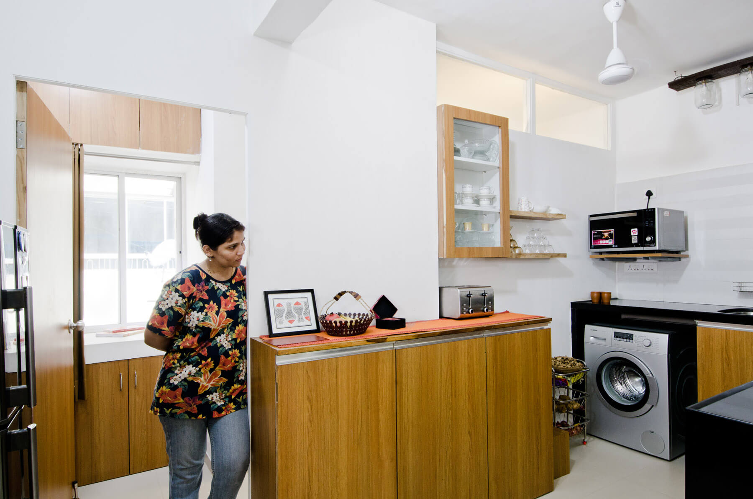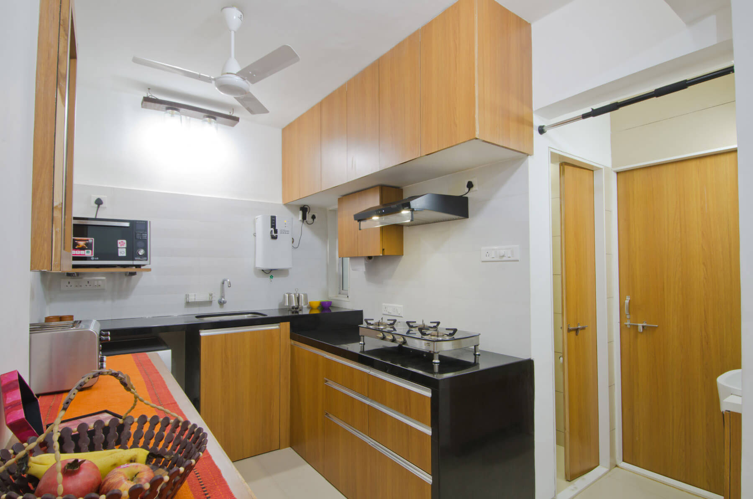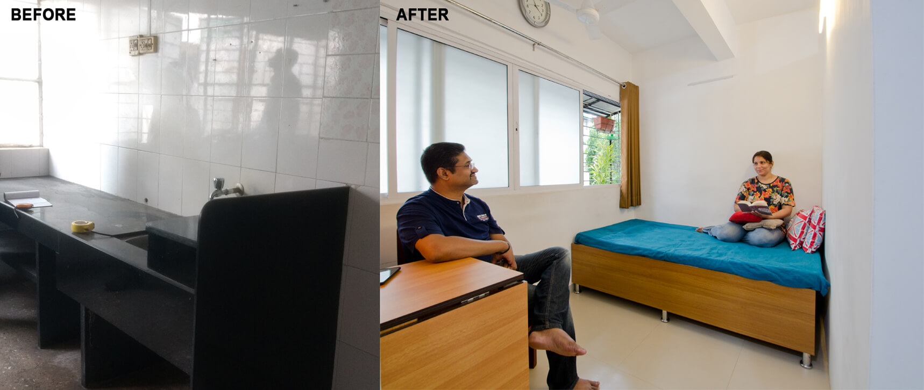Project: Apartment replanning and renovation, Bhosale Nagar, Pune.
Clients: Ashwini and Umesh
Area: 592 sq.ft.
Design team: Meghana and Pooja, Mandar Athavale
Ashwini and Umesh Kale bought a small one bedroom apartment which they wanted us to renovate. They approached us with a requirement of carving out an additional space for their teenage son.
The main exercise was the replan and refurbish the old apartment for their present requirements. The existing old kitchen was divided into two by a light weight partition to carve out a room for their son and a compact but efficient kitchen.
The entrance to the toilet area and wash basin has been taken from the central lobby. The Toilet wall has been moved towards the living to carve out a full compact toilet and one WC area along with a common wash basin area.
The entire floor was redone in off white matt vitrified tiles. The electrical wiring was changed completely and concealed in the walls. The layout was planned for loose furniture which they were going to bring from their old house.
