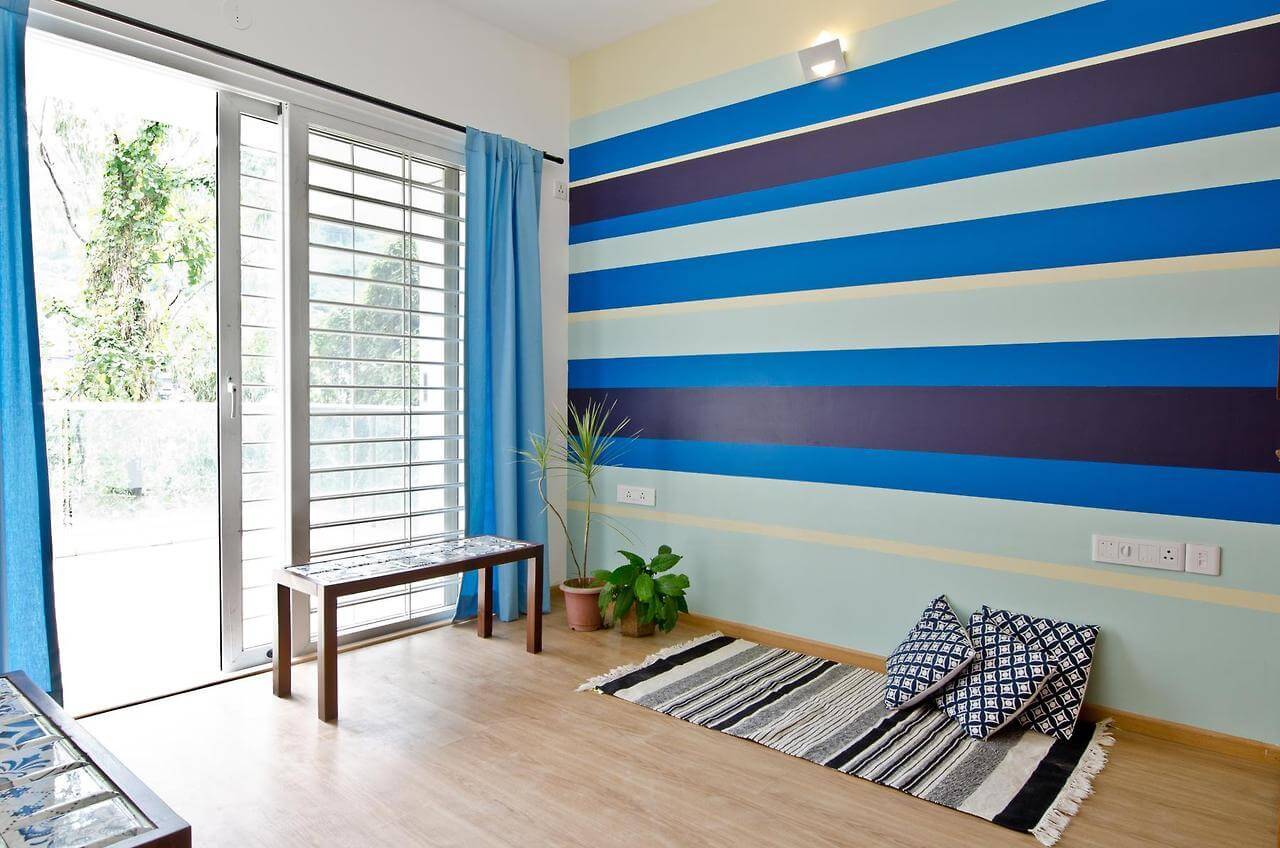Project: Apartment interiors, Rohan Kritika, Sinhgad road
Floor area: 699 sq.ft.
Clients: Mr. and Mrs. Pathak
The Pathaks came to us to get their apartment designed with a practical yet sustainable resource conscious approach. The apartment was to be rented out, which meant that the end user was unknown. We looked at sustainability in this project in the form of minimum intervention. We overlapped 3 programs:
a) Pathaks themselves using the apartment.
b) Unknown family staying on rent.
c) The apartment being used for music programs, book exhibitions, seminars, cooking sessions, resource centre.
In a 650 sq.ft. apartment when we overlap such mixed use the designer’s scope becomes tougher. The place had to feel good, look good and yet there was very little scope for any physical contribution to be made. Most of the space was simply left empty for double beds, chairs, floor mats to be placed later. Every chair, floor mat, double bed, tambora, peti, tabla, projector screen was drawn, planned and accounted for as a future addition. A deliberate attempt to keep the space empty was made with basic necessities in mind. the only specific intervention we needed was to carve out an additional window between the entrance lobby and the kitchen for visual connectivity and ventilation and a pergola to get a sense of enclosure to the lobby space which also acts as an additional security grill.
We were thankful that the apartment scheme was quite well thought of by the Bangalore based architecture firm- Mindspace. In the age of ready furniture, wallpapers, pinterest inspired decors, there is soon going to be little for interior designers to contribute to. We acknowledge this and believe that appropriate planning will always lead to good spaces which will efficiently evolve with time.









