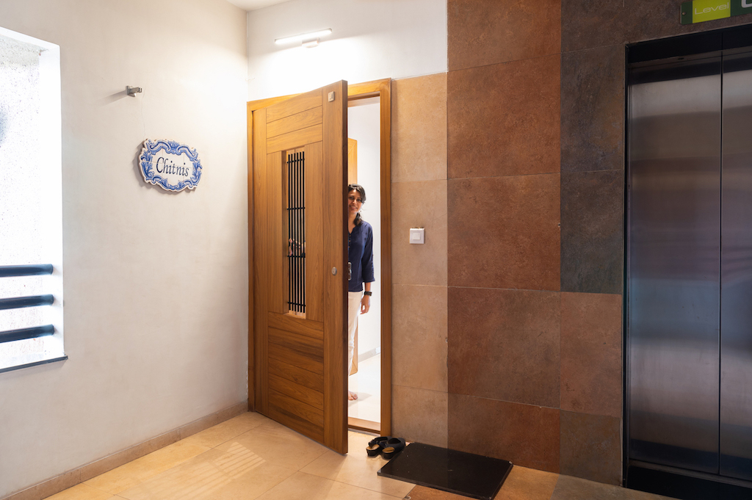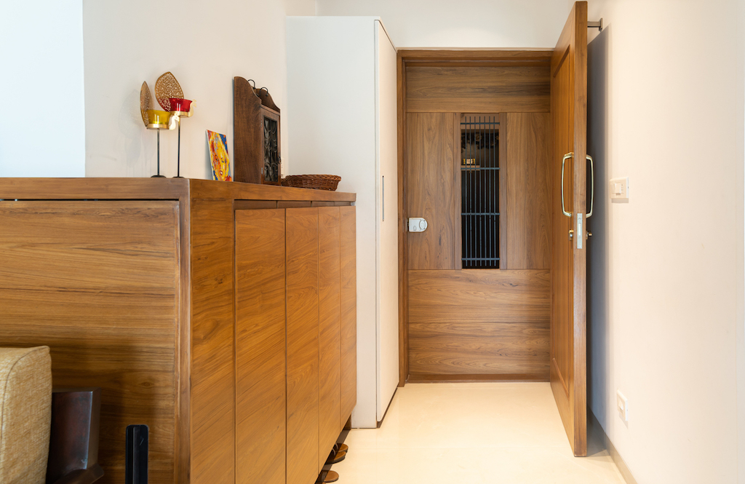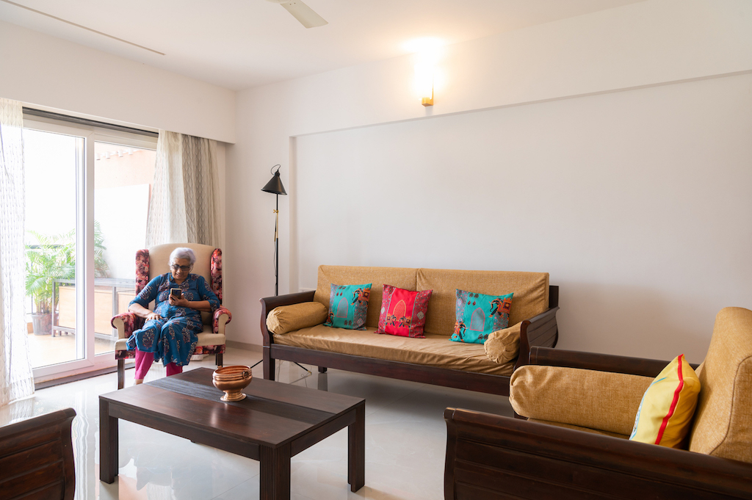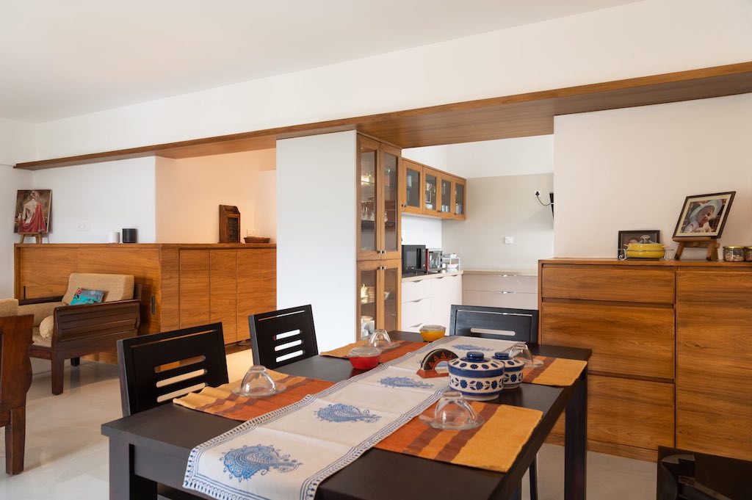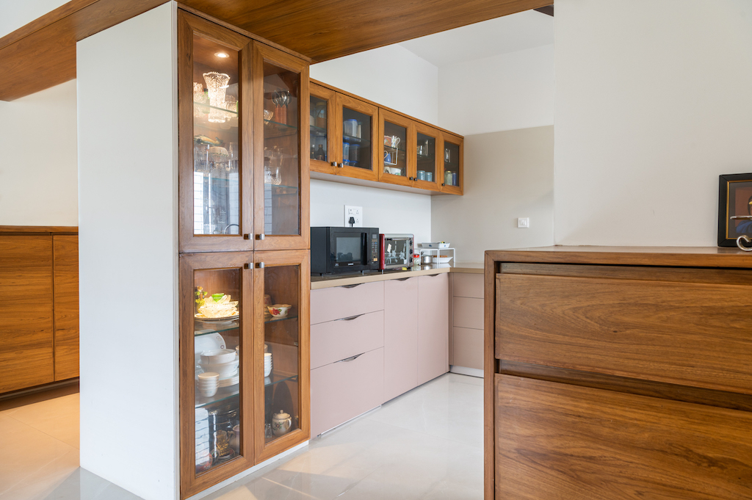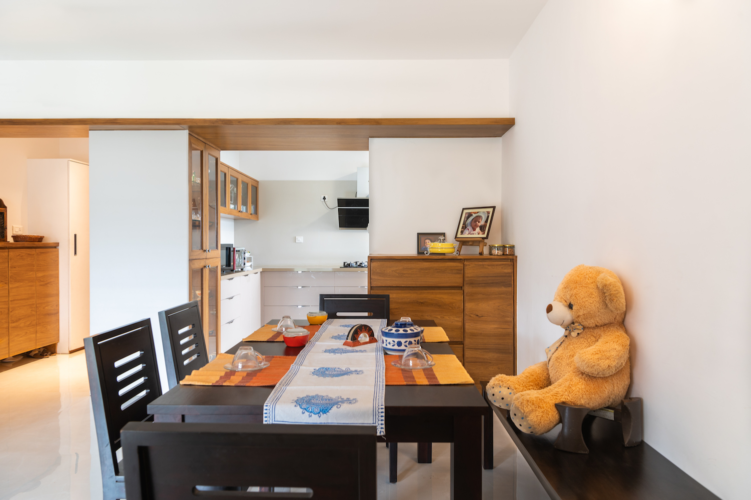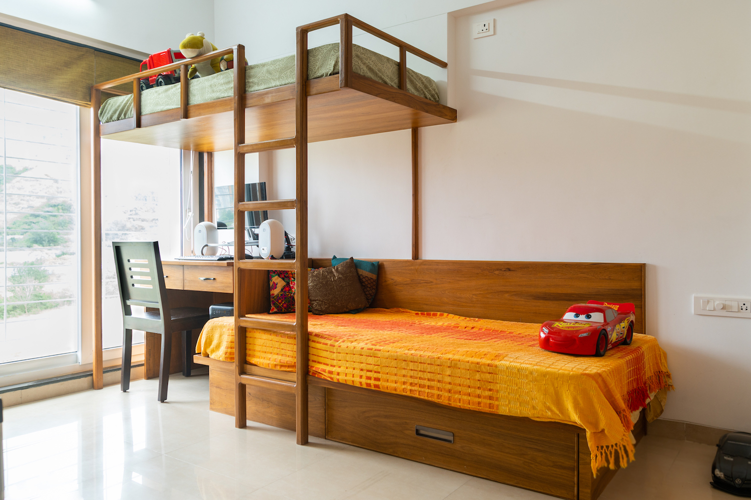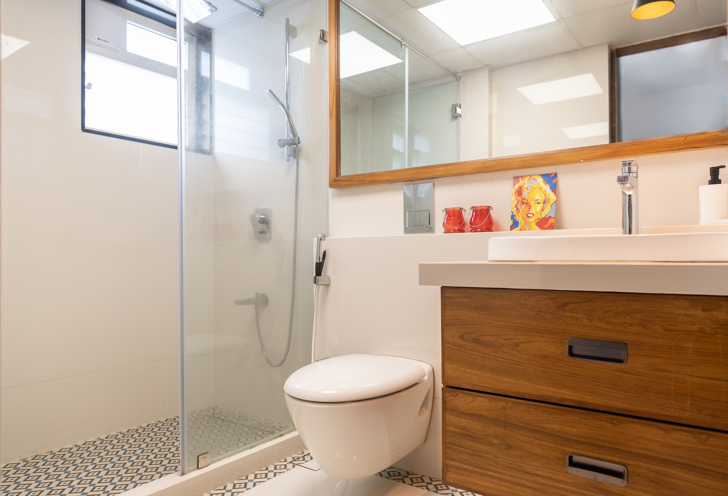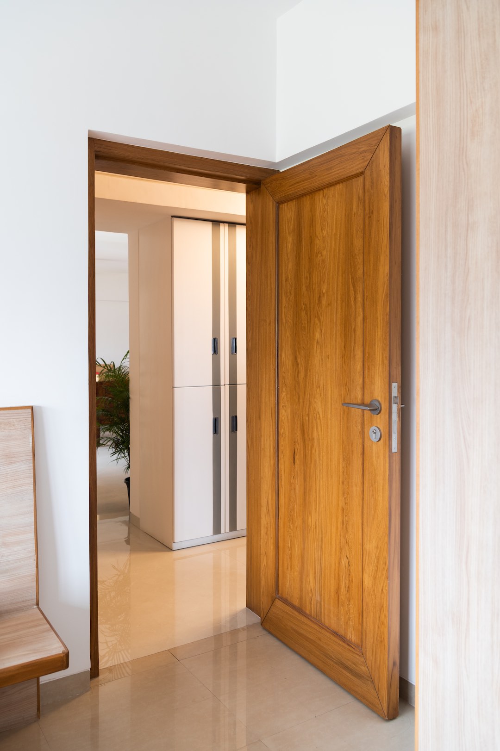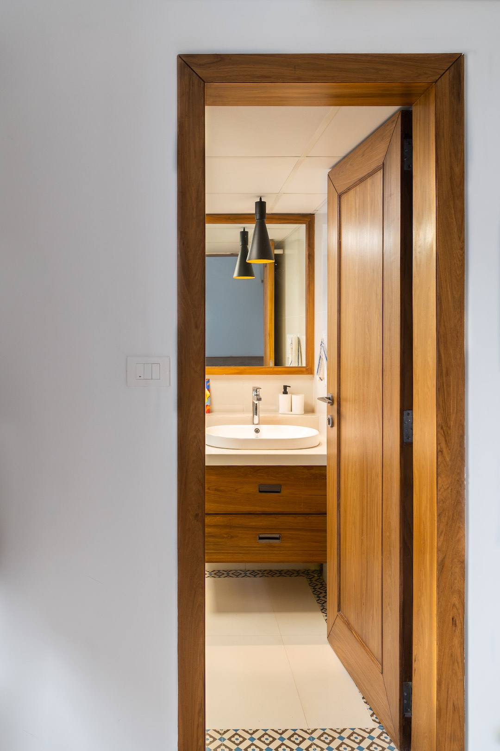Area: Approximately 1600 sqft
Location: Pride Platinum Society, Baner
Contractors: Varied
Budget: 36 lakhs
Completion: June 2021
Project brief:
The project involved organisation of spaces and redoing flooring, electrical and plumbing services. All washrooms were redone along with carpentry for the entire house.
The kitchen walls were removed and the layout was reorganised so that the large refrigerator is concealed behind a partition.The partition gave a good backdrop for the dining room mantle unit. The kitchen, utility and powder toilet were provided with intense services of dishwasher, water purifier, de-scalar unit, washing machine and drier each with their waste water and air outlets carefully planned.The owner of the house was an avid biker and hence required storage to accommodate equipment and accessories. The lobby units were designed to hold riding gear, riding suits, helmets as well as shoes. The children’s room was designed with a bunk bed such that the lower bed could be used by an elder person without having to stoop under the bunk. All wooden edges and detailing were softened to avoid sharp corners, and laminate edges.
The design is focused on keeping the spaces free and yet functional.
