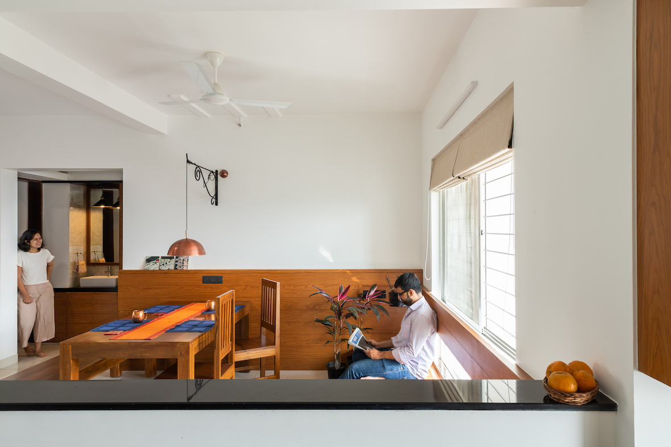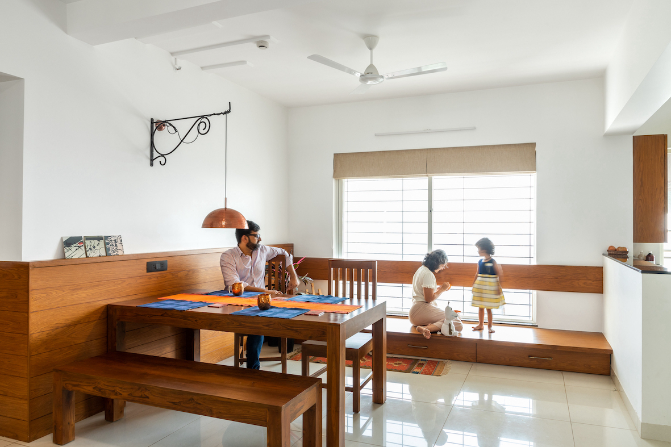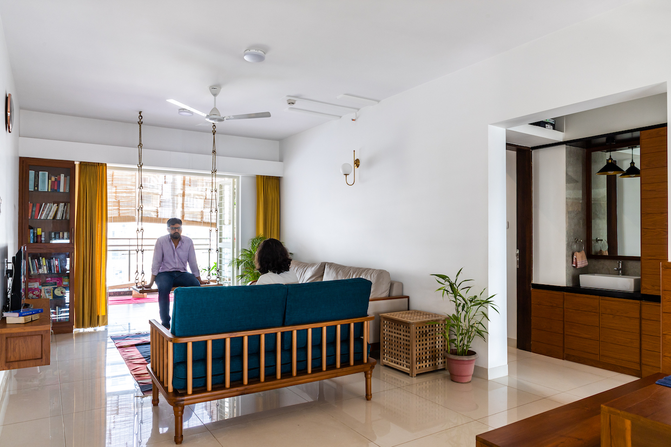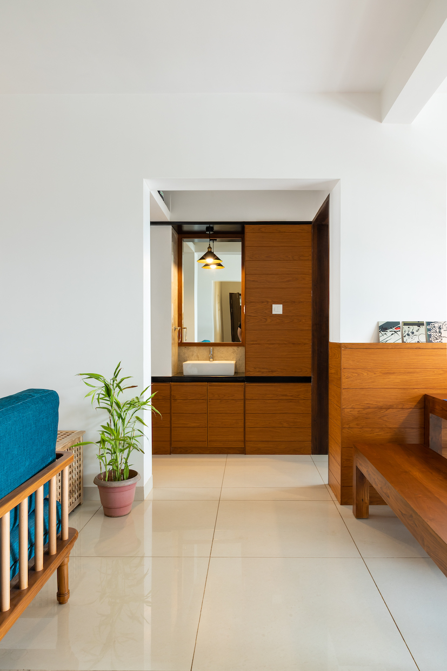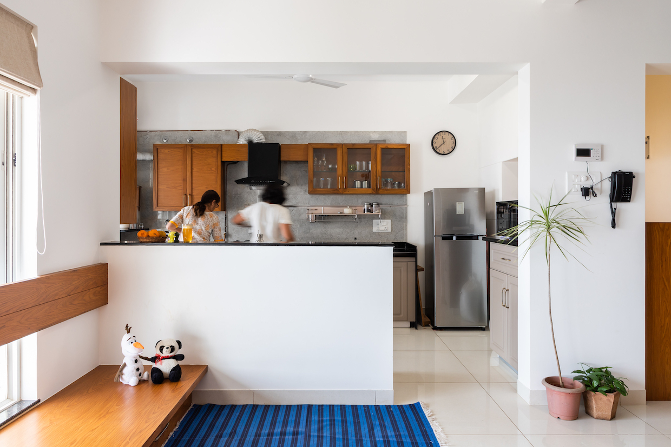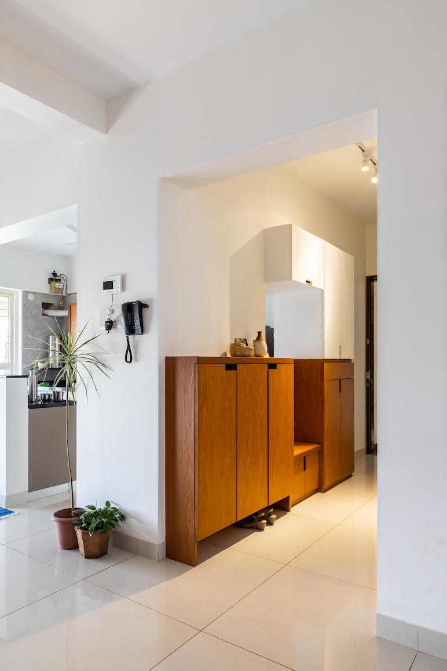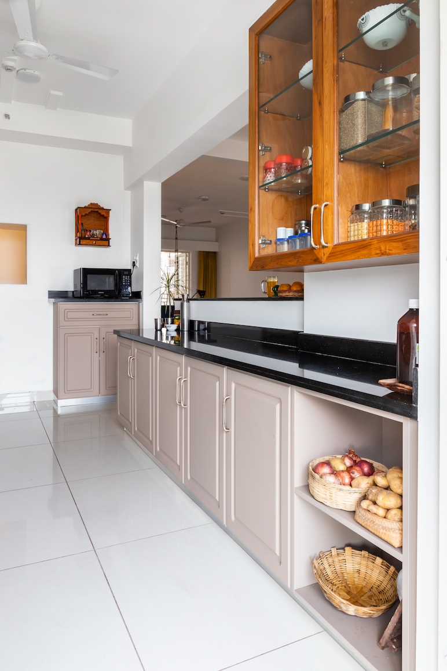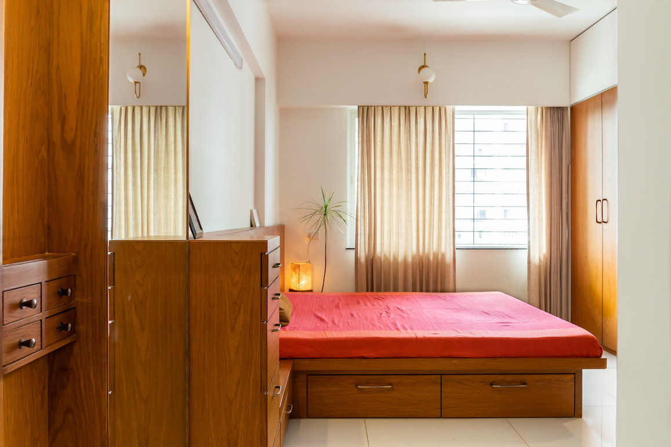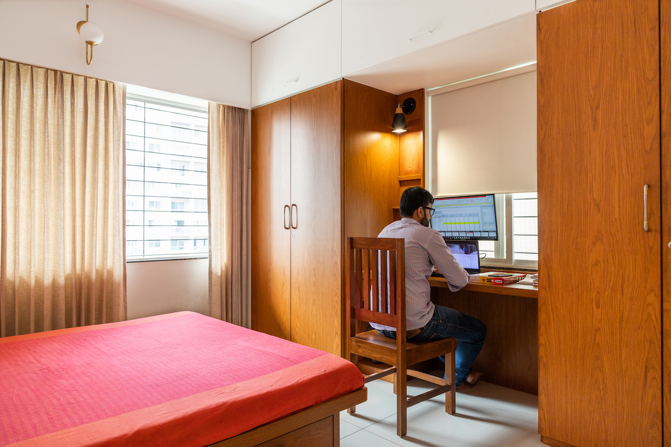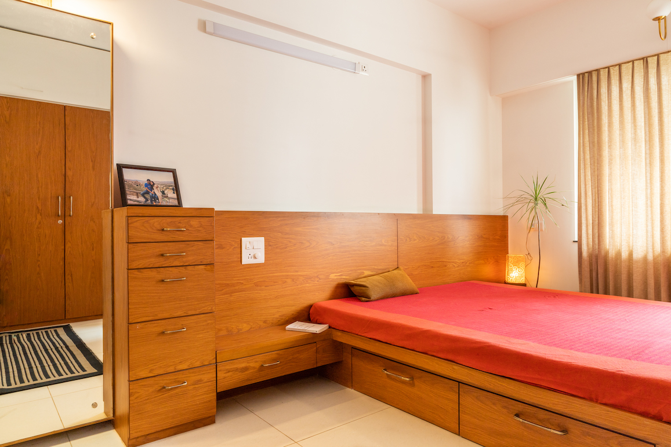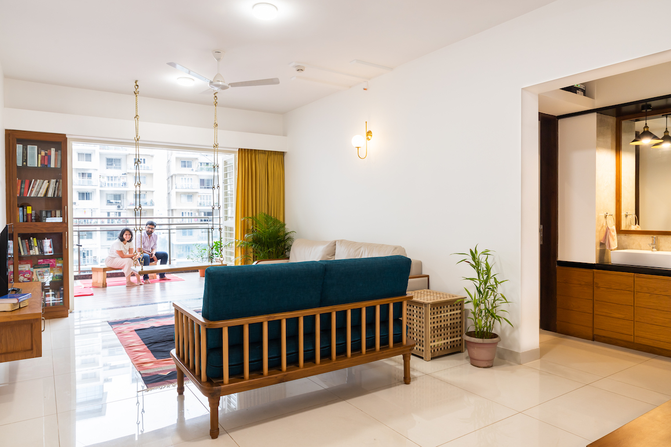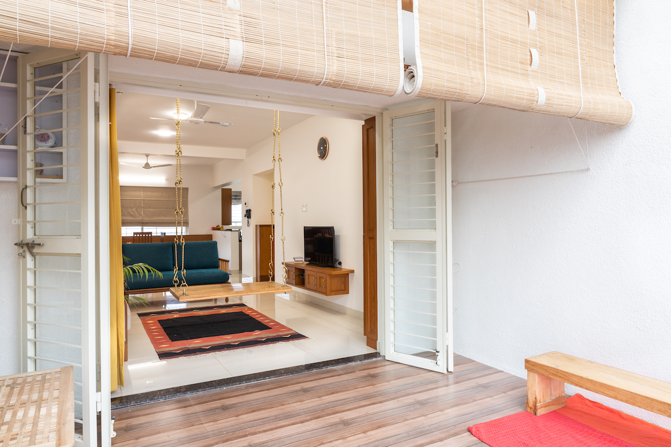Area: Carpet area 1000 sqft
Location: Kumar Hill View Residency, Kothrud-Warje
Contractor: Pappu Sharma
Material supply: MK Marketing
Budget: 16 lakh Rupees
Start date: May 2020 to October 2020 through Covid lockdowns
Project brief: This apartment had a beautiful east-west axis. The clients had recently sought possession of the apartment from the builders. As architects we tried to minimize changes in what was already provided by the builders. The design revolved around a purpose of keeping spaces large, empty, spacious and yet answering to their requirements. We created an opening between the lobby and kitchen by removing one wall. This helped us provide deep storage for sundry but essential items like old newspapers, helmets, gym bags, hand bags…items which typically overflow in lobbies of Indian households.
The bedroom wardrobes took care of all storage needs which included rolled up mattresses, blankets,musical instruments along with the usual clothes. No P-O-P work, and no false ceilings have been used in this house. Beautiful bamboo cane curtains are put up in the terrace. The kitchen was designed as two clean parallel counters. Here too, we utilized one counter provided by the builder and mirrored it in the same material to make it a complete efficient kitchen. The dining space is the heart of any house. We provided a large low seat at the East window. It becomes a play area for a young kid who can be watched from the kitchen-living space. The living room sofas were designed by us, and they complement an ancestral swing which we wanted to accomodate in the living room itself.
We believe that the spacious feel of this apartment has been conserved by a combined effort from the clients as well as architects by keeping requirements precise and less!
