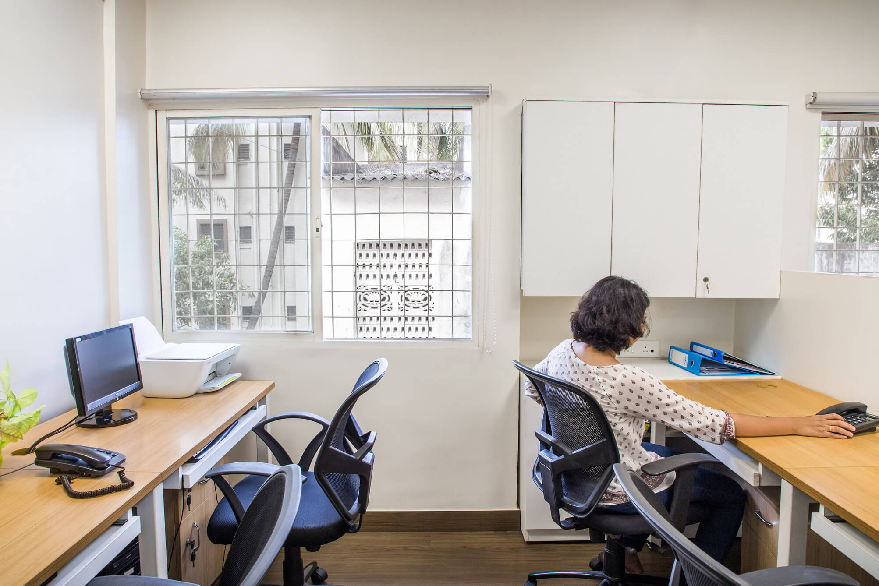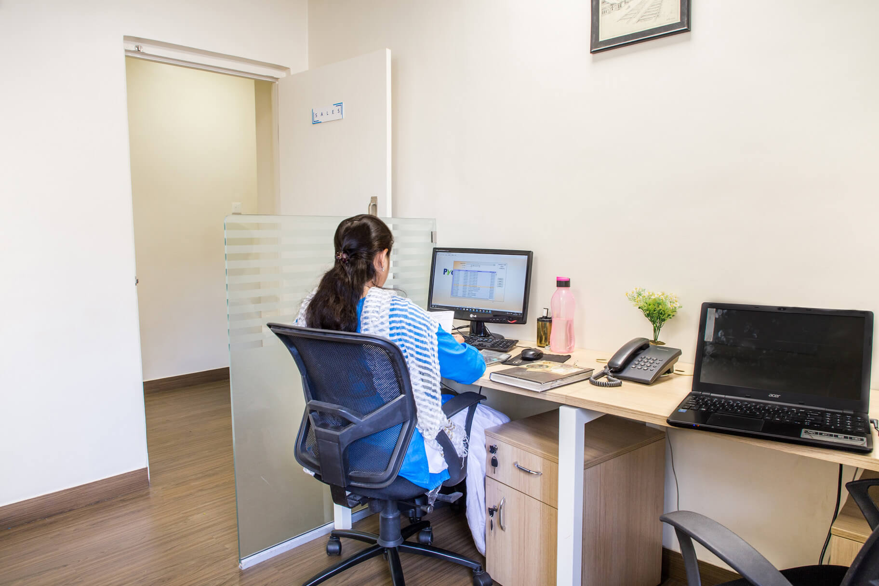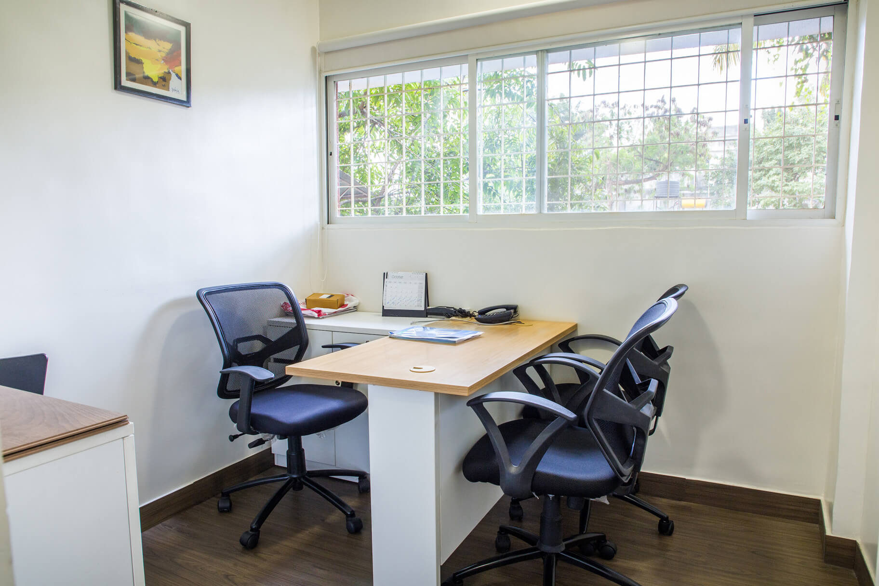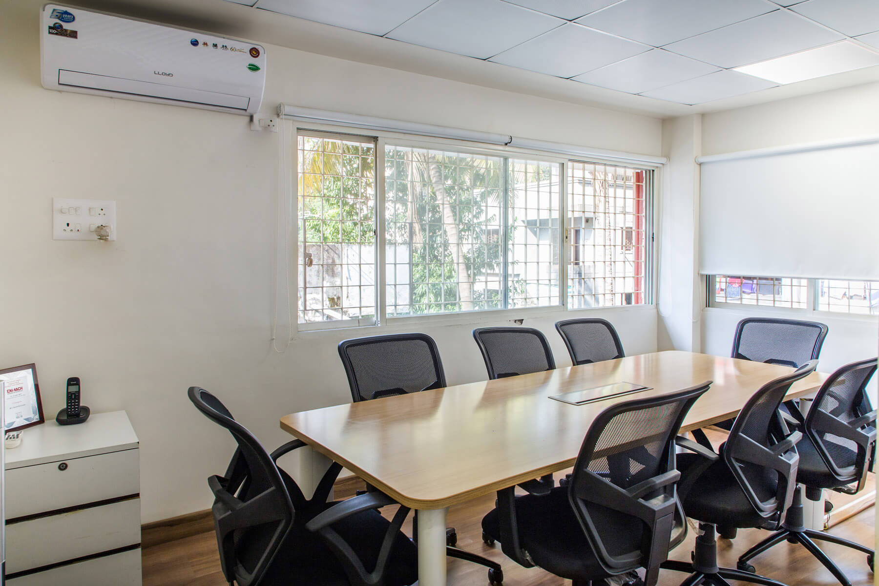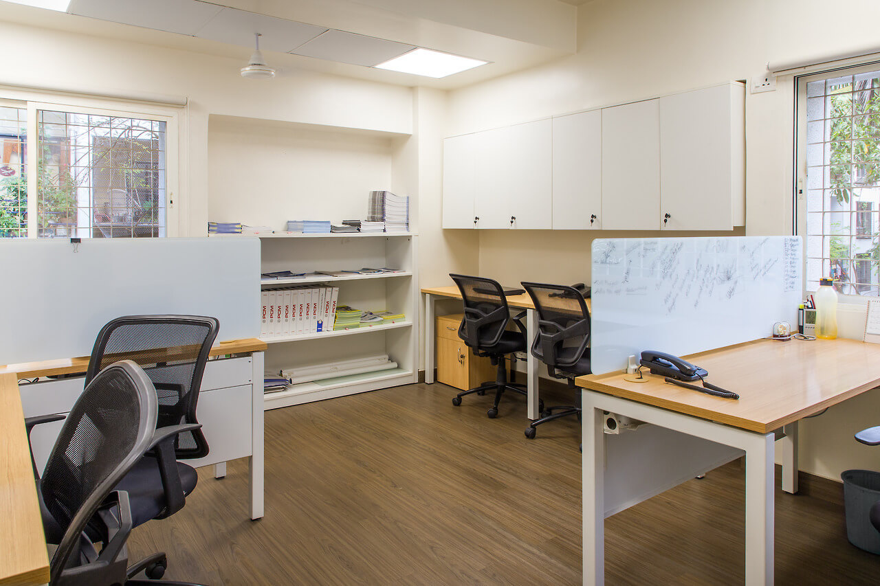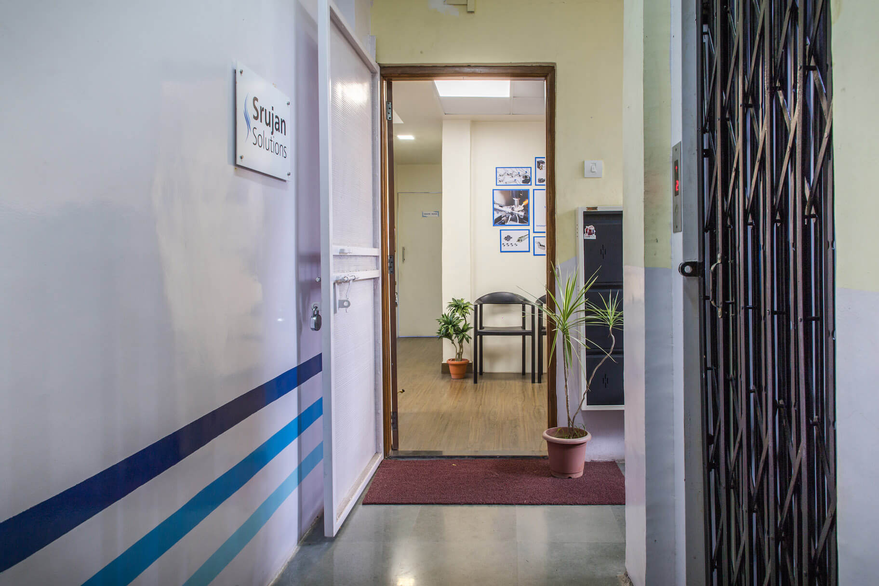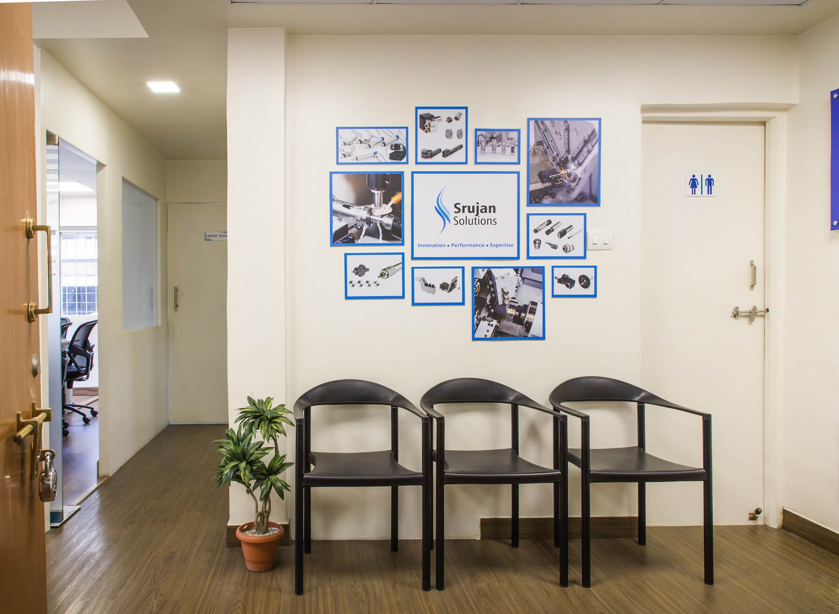Project: Office interiors.
Location: Karve nagar, Pune
Floor area: 1,290 sq.ft
Design team: Pooja and Meghana
An existing 1,290 sq.ft. apartment in a quiet area was to be converted to an office with minimum civil changes to the layout. The requirement was to have clear sections: Waiting area, conference room, storage and packaging, accounts, sales, engineering and administration.
As with most projects, we had to work with with a small budget and a strict timeline. The space designed was simple, bright and airy. Some subdivisions had to be made to accommodate for the conference area and server areas. We made no civil changes to the apartment as the space was going to be leased for a maximum of three years only. if the partitions were to be removed, the space can function as a standalone apartment or two separate apartments on the floor.
The existing kitchen was large, and was subdivided into the packaging and storage area taking advantage of the existing kitchen counter and under counter storage. New filing cabinets were made above the counters. New wood textured vinyl carpeting was done over the existing kota floor with laminated wood flooring planks in director’s cabin and conference room.
The overall cost of the project including furniture, flooring, partitions, electrical false ceiling and finishing came out to Rs 14,00,000. (@Rs Rs 1170 per sq. ft.)
