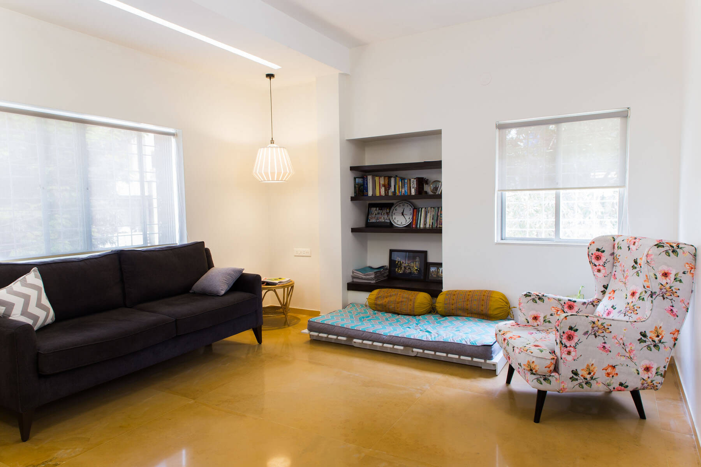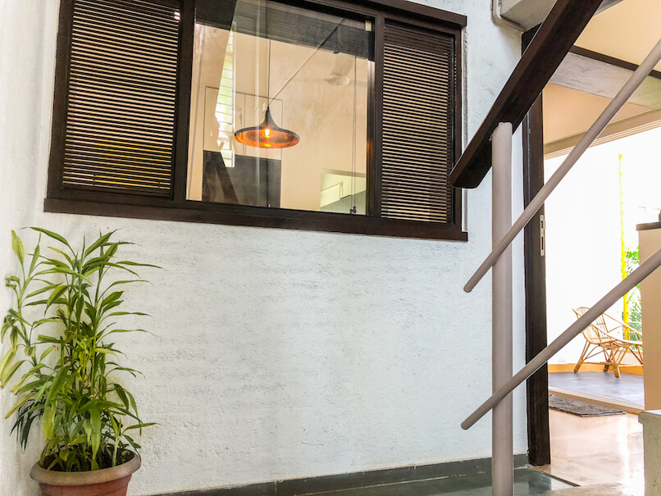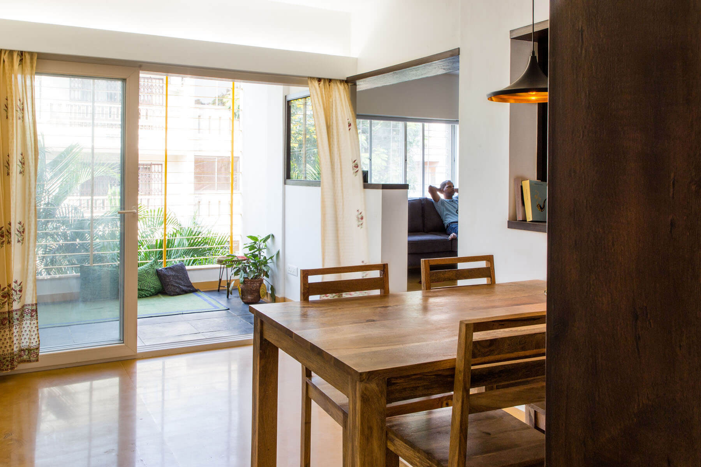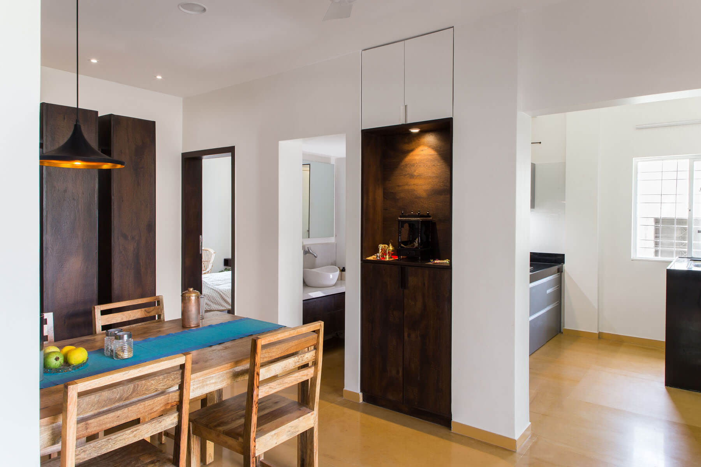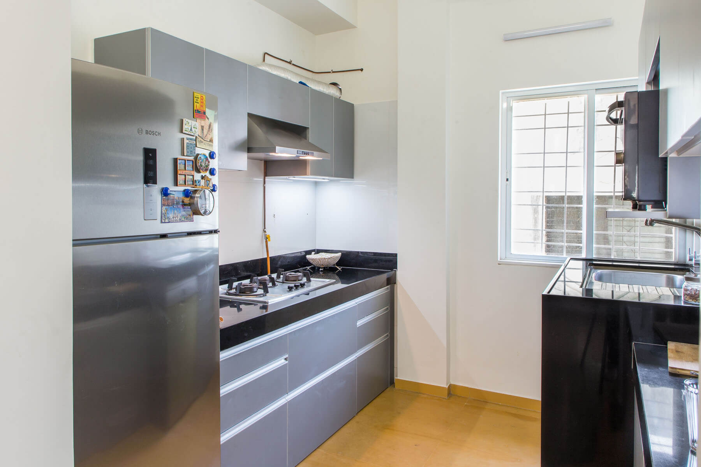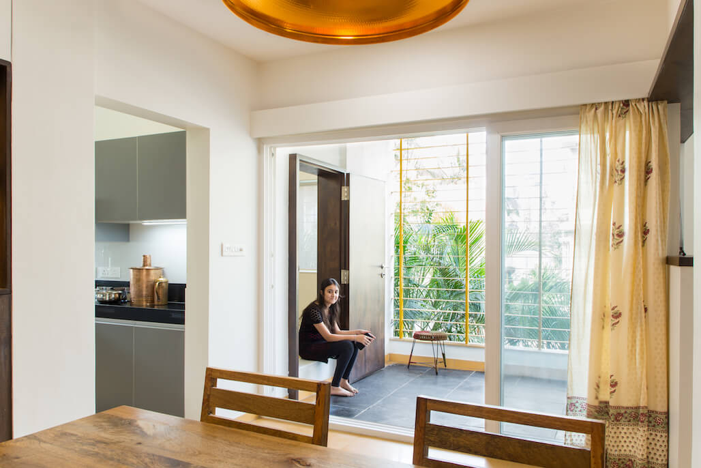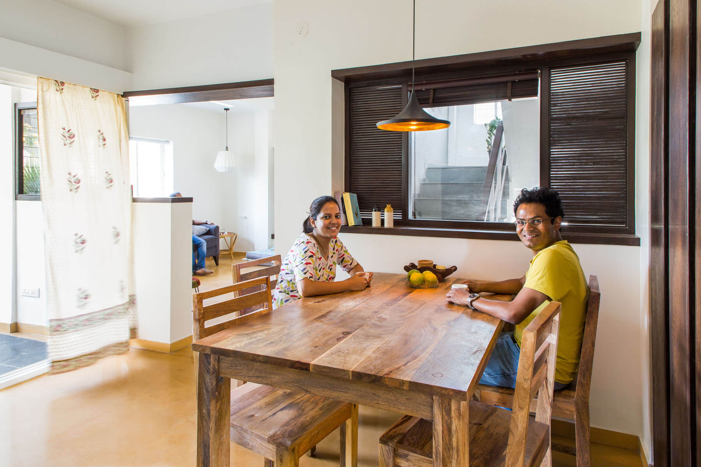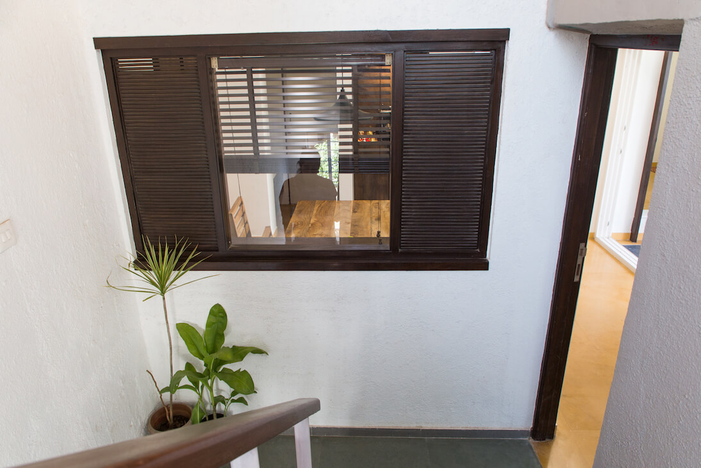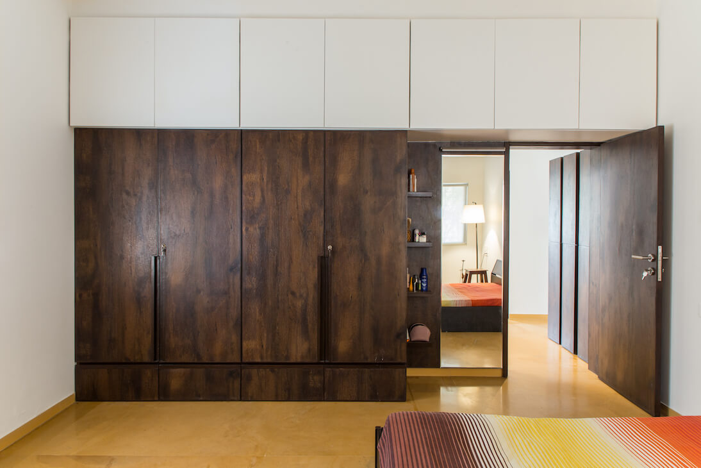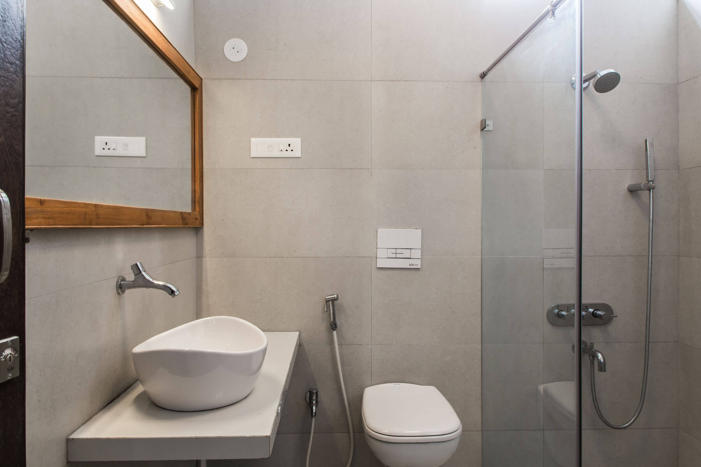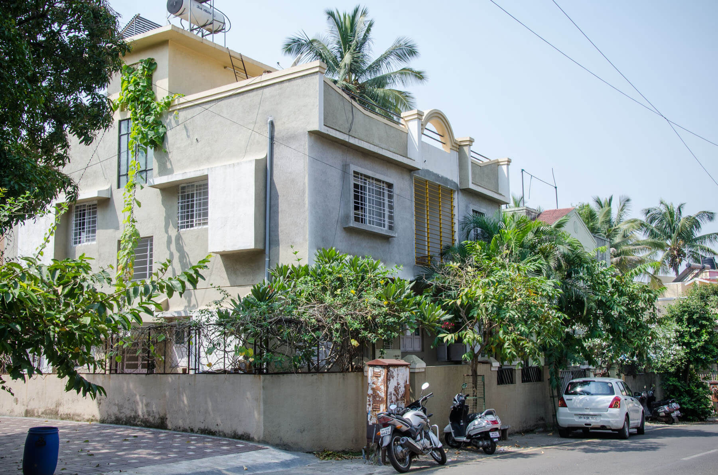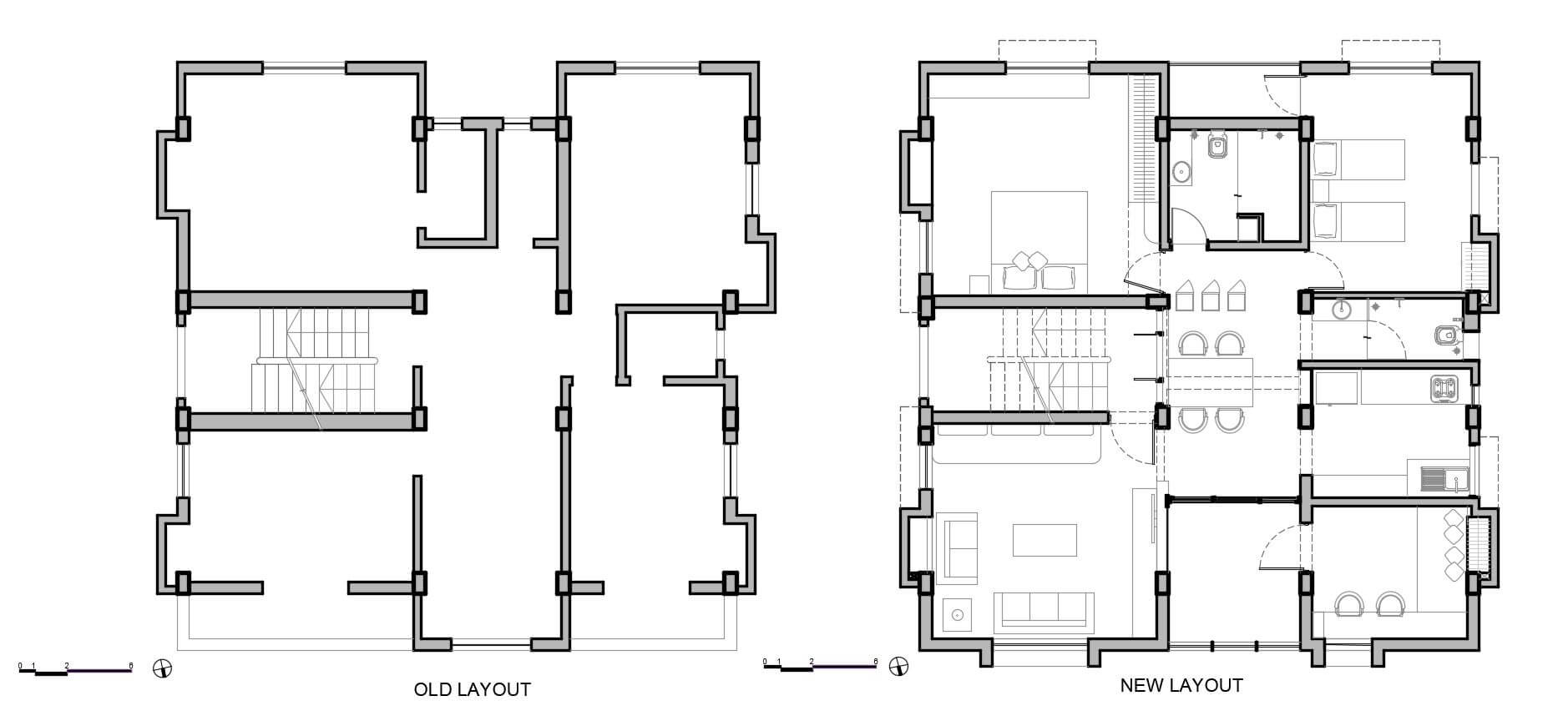Project: Apartment redesign at Nigdi.
Project Floor area : 1,614 sq.ft.
Contractors: Mr. Khachne, Dinesh Sharma
Design team: Pooja and Meghana, Darshana, Mandar, Rashmi, Saniya
Clients: Manasi and Jayesh Wadekar
Manasi and Jayesh were residing with their family on the lower floor of a two storied bungalow where the upper floor had an independent access and was let out to paying guests. They approached us to redesign the entire upper floor for the two of them to shift upstairs. Half the battle was won by cracking the layout to accommodate a beautiful central terrace and dining space. Getting a compact kitchen and a neat little study space carved out from the constraints of the existing structure was another achievement. Using Jaiselmer stone for flooring binds the apartment together and responds beautifully to the abundant natural light that play. The civil-electrical and plumbing work itself took a year to complete because we almost rebuilt the entire apartment. Carpentry and finishing brought out the charm of having lots of built in storages, clean spaces, efficient kitchen. The final run was taken up by the clients who bought up some good ready units which went well with the spaces we had created.his is one project where as architects we made a few mistakes, and Jayesh and Manasi as clients have kept us on our toes . I cannot thank them enough for being the alert, sharp, just, and observant people that they are. I believe we worked well as team to fight all the battles of changing contractors, changing costs, introduction of GST, a long time-span, and a combination of Pune and Nigdi suppliers.The project cost came to ₹22,00,000/-
