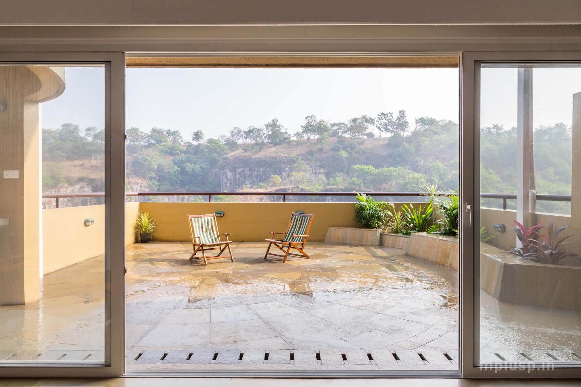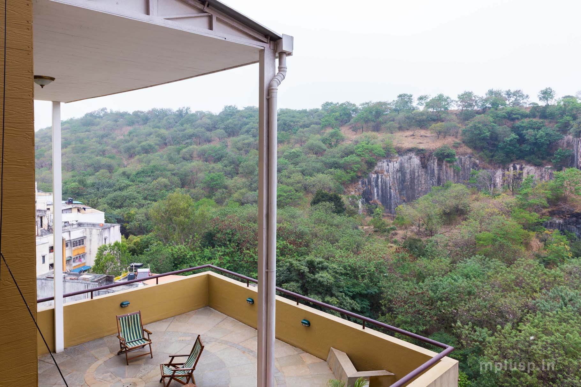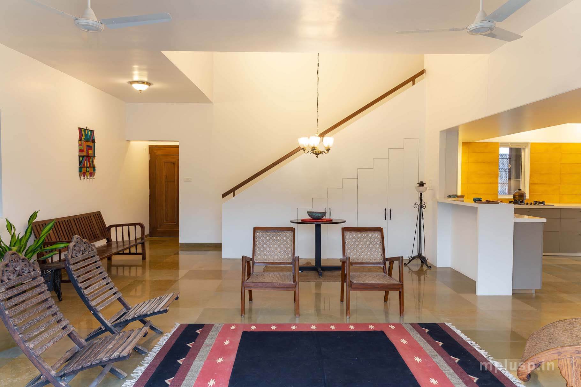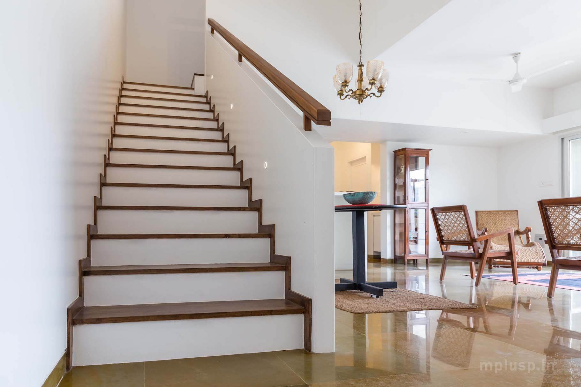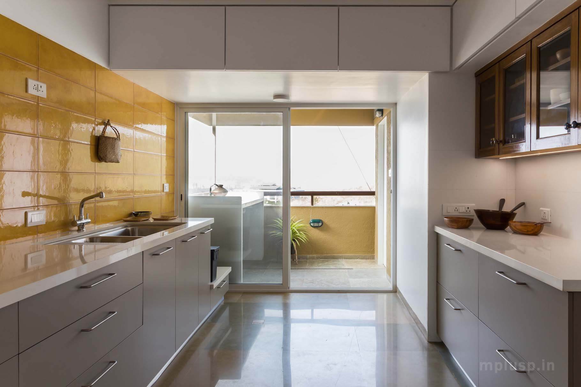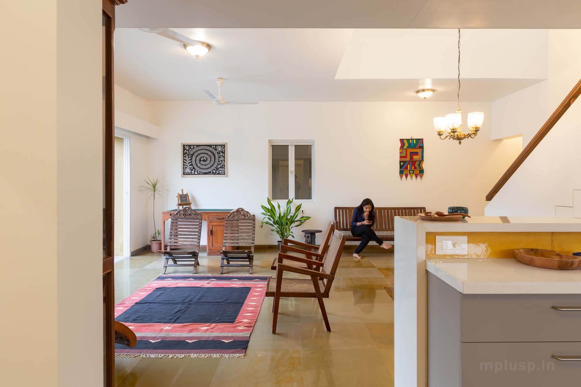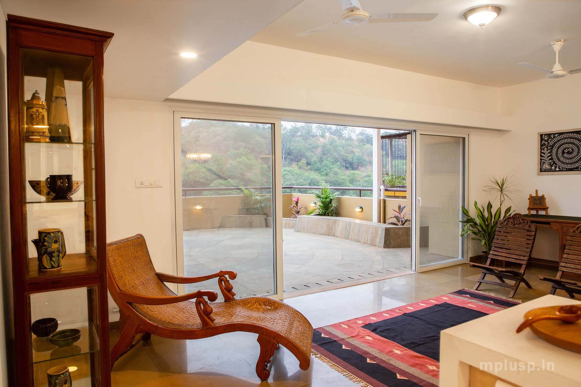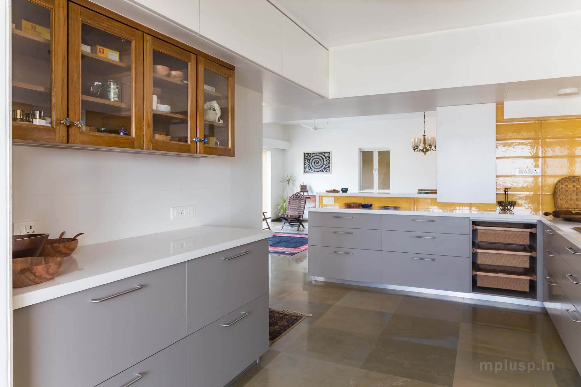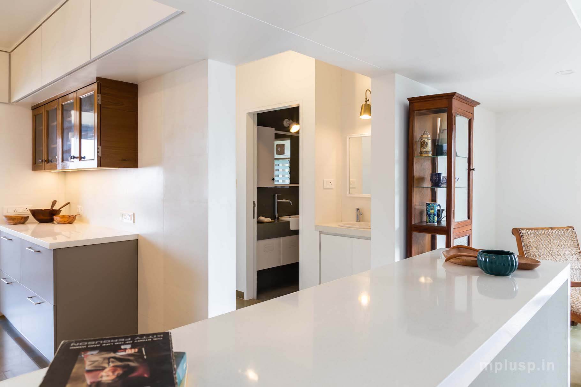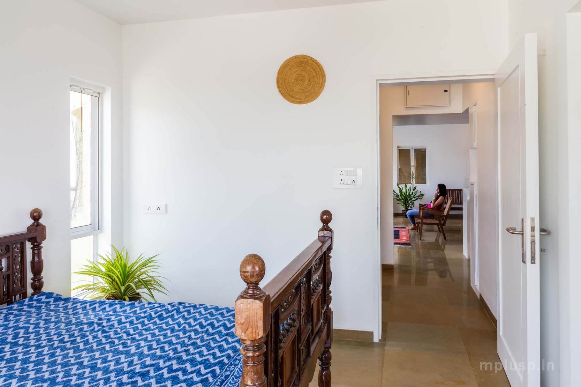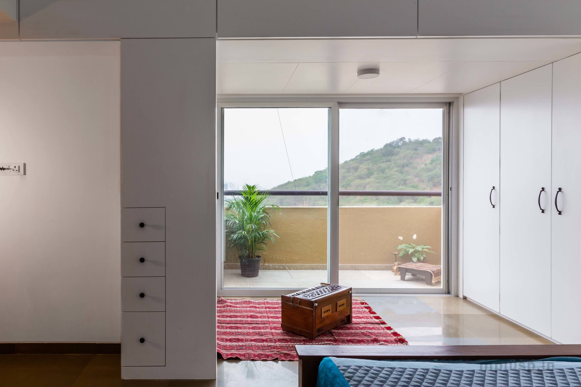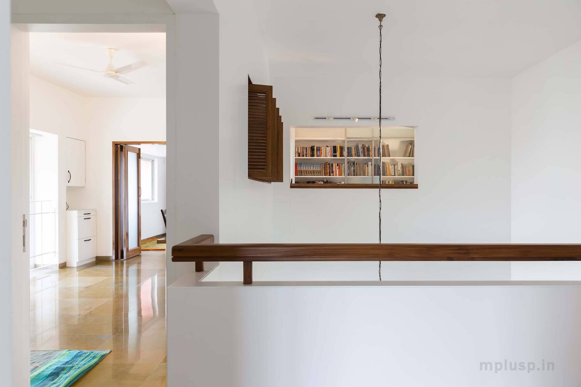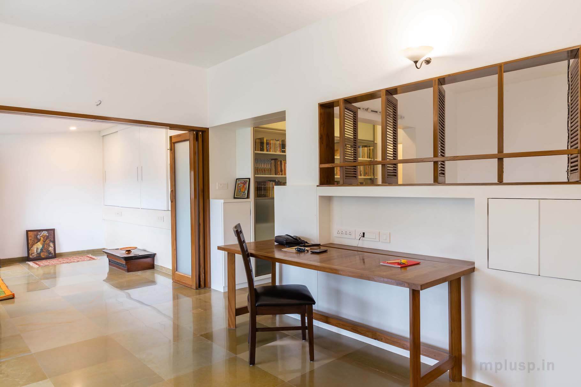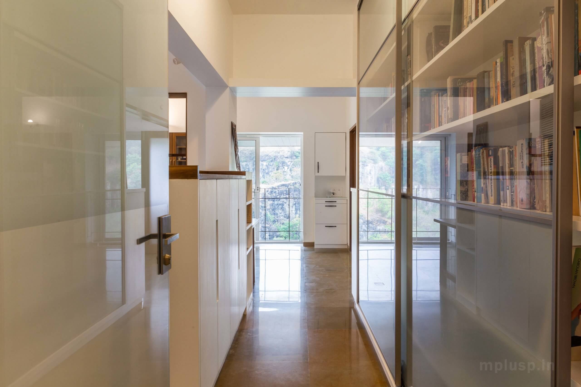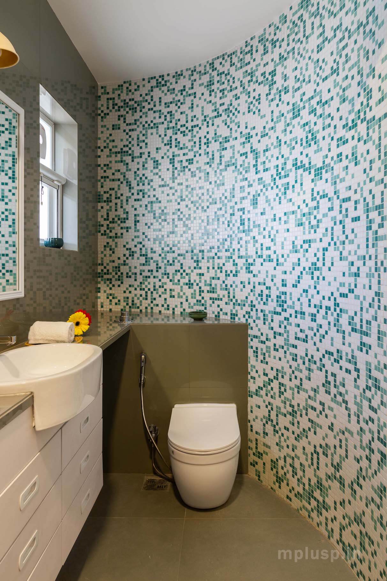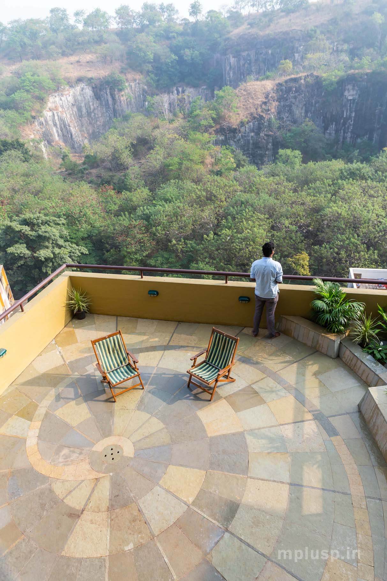Area tackled: 2400 sq.ft. of a duplex apartment.
This apartment has a fantastic view and we wanted to respect it by keeping the footprint of our presence low and muted. We wished to make a house which will not be a flashy display piece, but a comfortable home for our clients. Natural light, no false ceilings, and an Indian yellow kota stone floor brings about the charming warmth of this house. Client’s old wood furniture was used and the interiors were meticulously planned around these units. A lot of wood from their old house was also re-purposed. The beautiful floor and civil work was executed by Hrishikesh Kanitkar’s able team, the woodwork and interior finishes were executed by Shrishti interior’s team. Kitchen Decor provided the kitchen which was specifically designed for utilising traditional Indian stone & brass equipment, as well as modern electrical gadgets. Lights were chosen to be with bulbs such that they are easy to replace as compared to LED fittings. Spaces were kept large and open for the flexibility of bringing in loose furniture.Cross ventilation was maintained in all rooms. Over lighting and fancy lighting was avoided.
As architects we were trusted by our clients to be involved right from selecting the apartment. Their art and furniture collections were accommodated and became the primary line in the brief even while selecting the place. We have designed spaces which reflect every desire and dream collected over decades by our clients.
