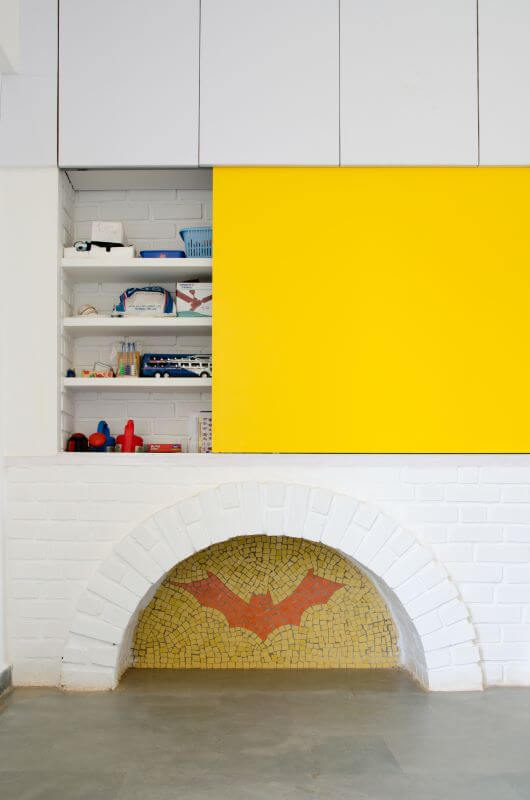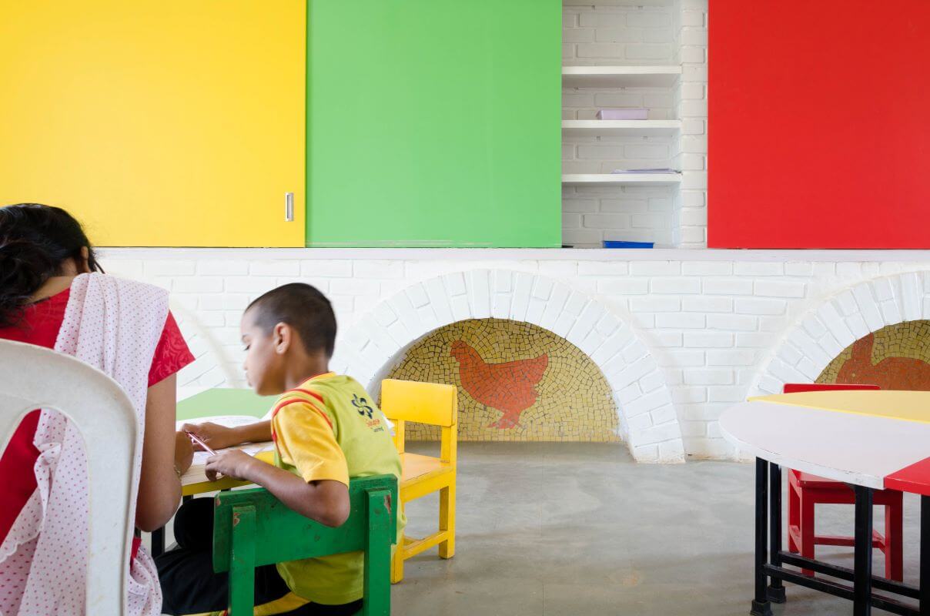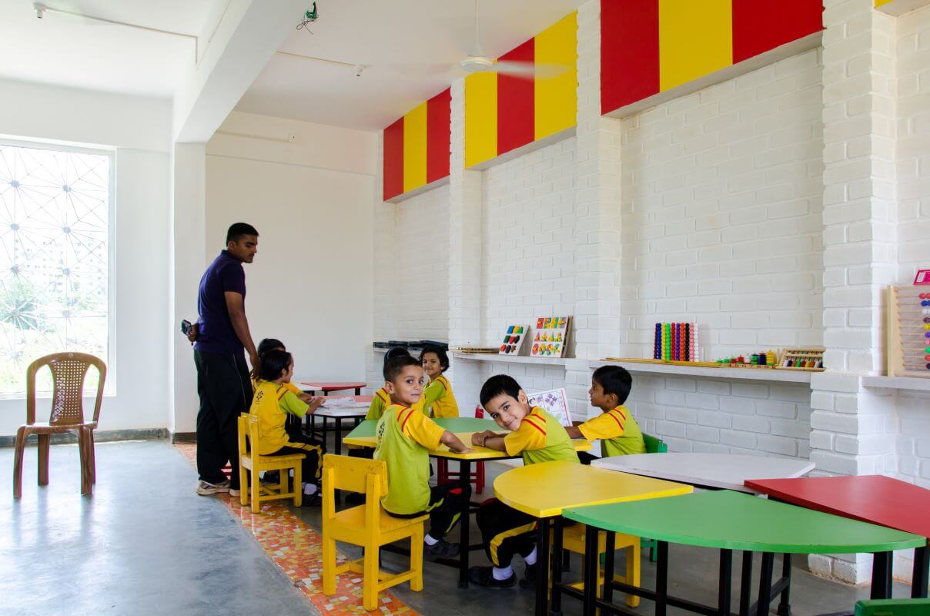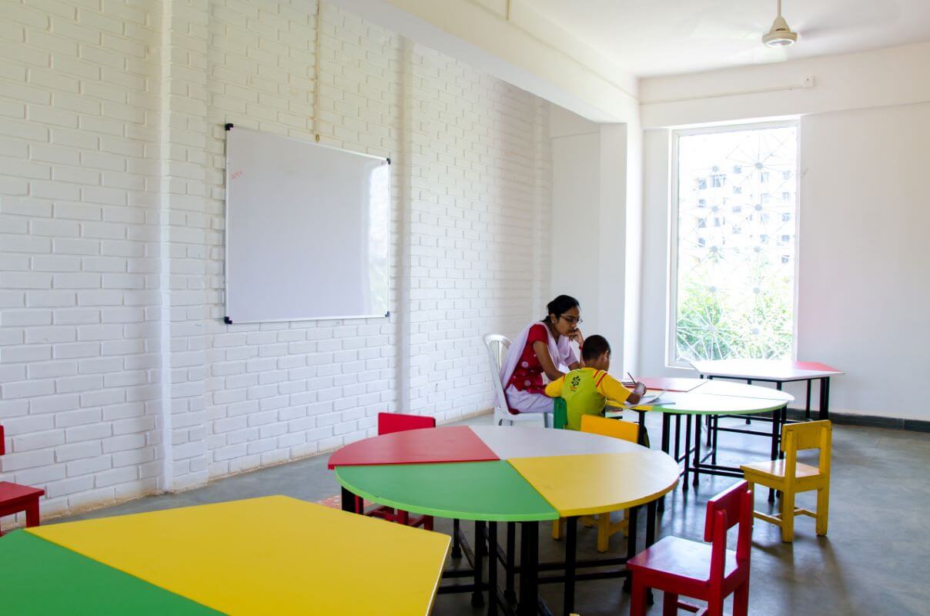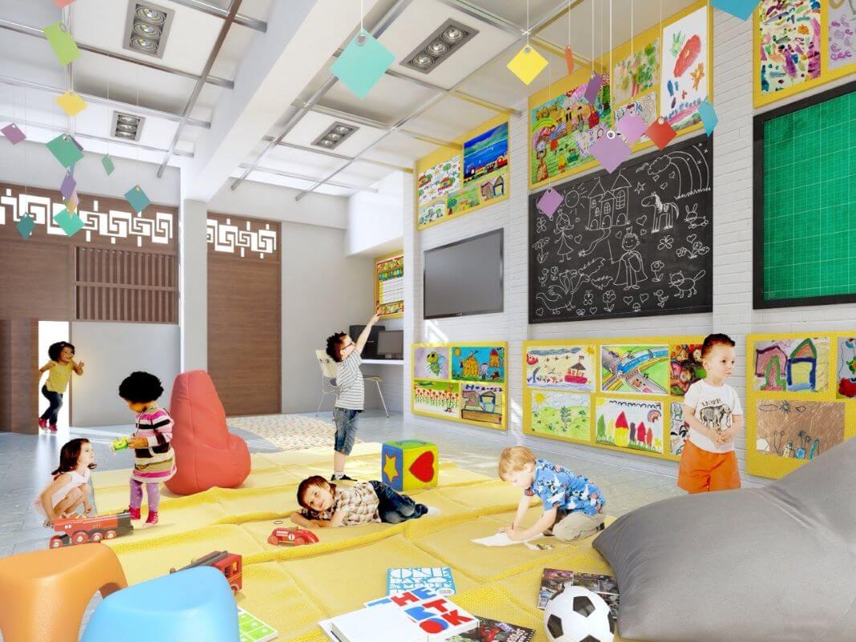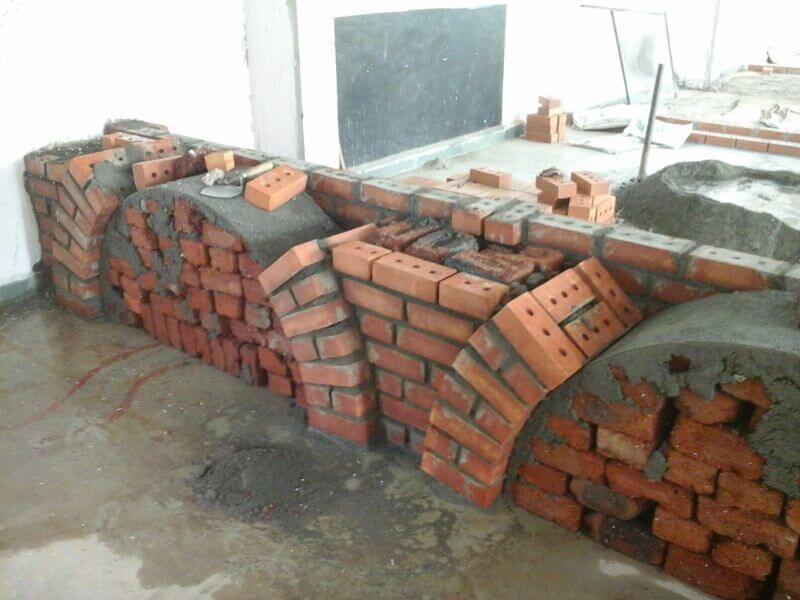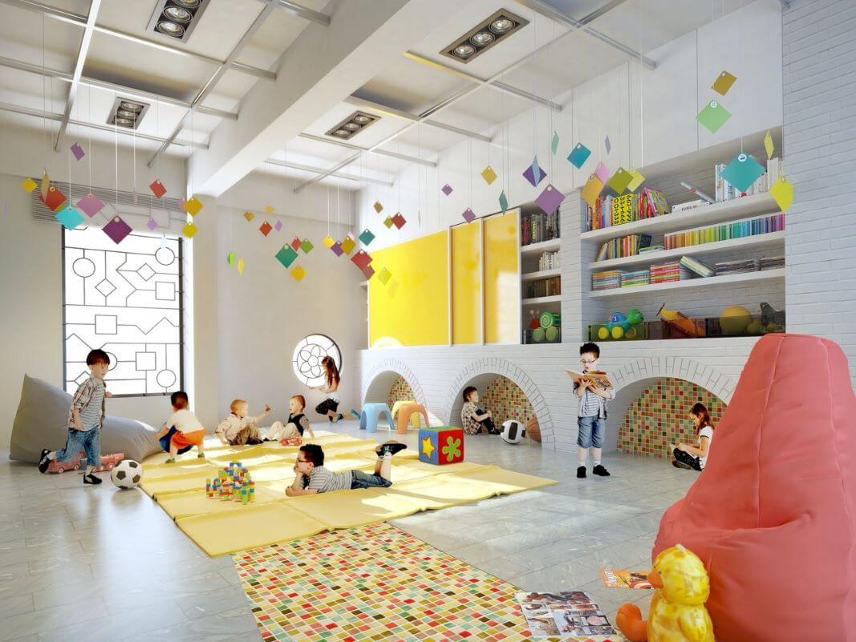Walnut Education Group approached us to re-design an existing school where 4 large classrooms were to be converted into 5 smaller ones for kindergarten classes. The partition walls have inbuilt storage and vaults for children to sit under. Tile mosaic work used in the vaults and flooring where the older walls were demolished and the existing flooring was kept intact.
The walls were kept white so as to highlight the furniture, teaching aids, toys and children’s drawings and crafts. The brick wall was left unplastered for it’s texture’s visual and tactile quality.
These are some drawings and views planned along with the photos of the project before and after completion. The school hasn’t started running to it’s full capacity yet.
