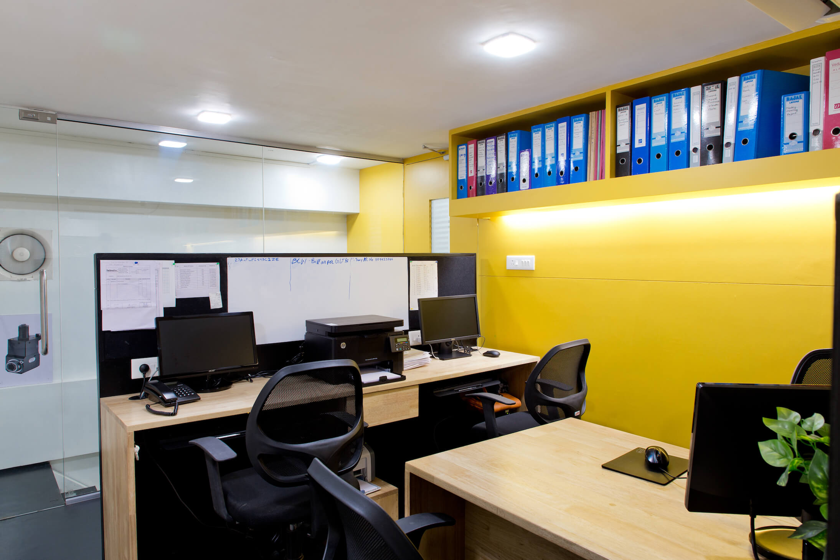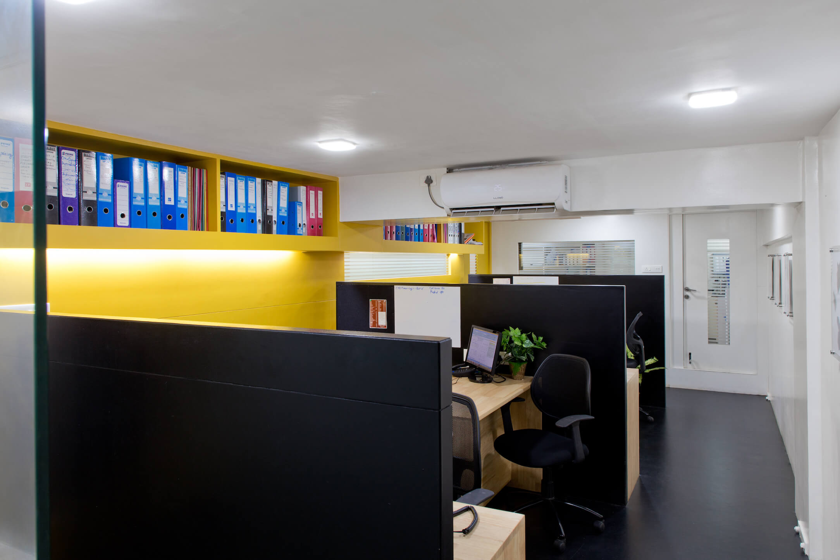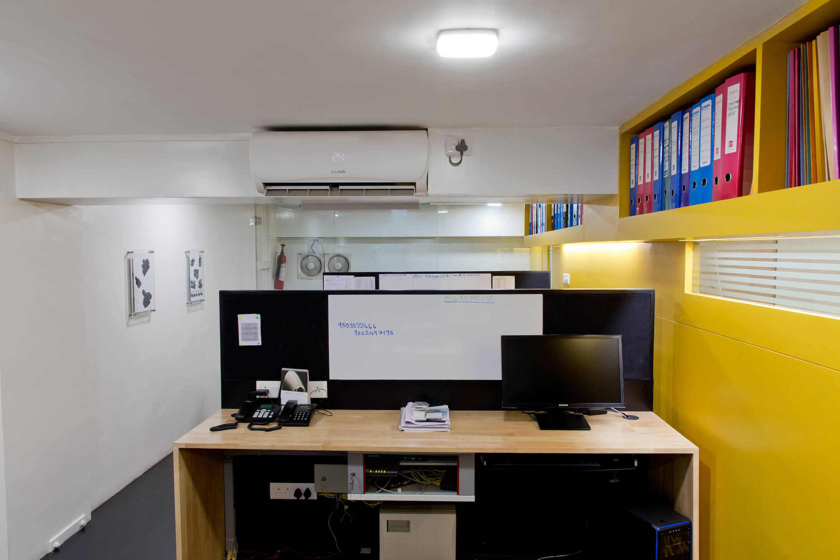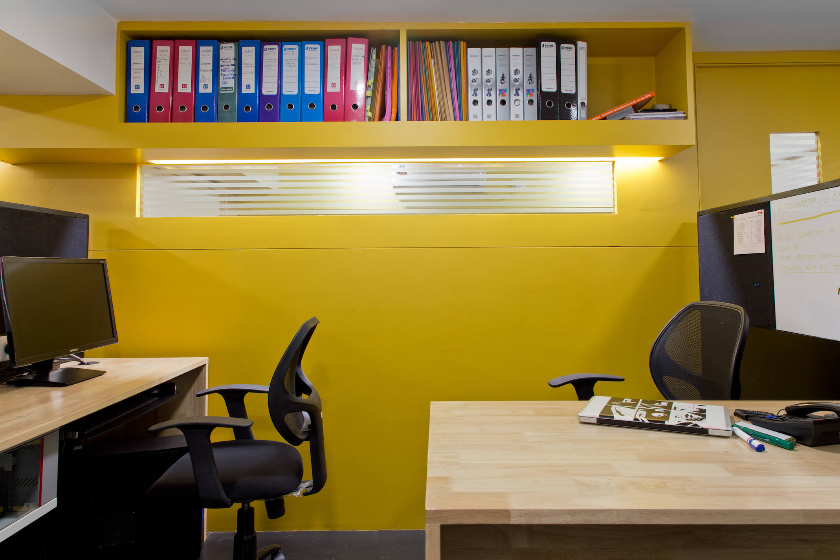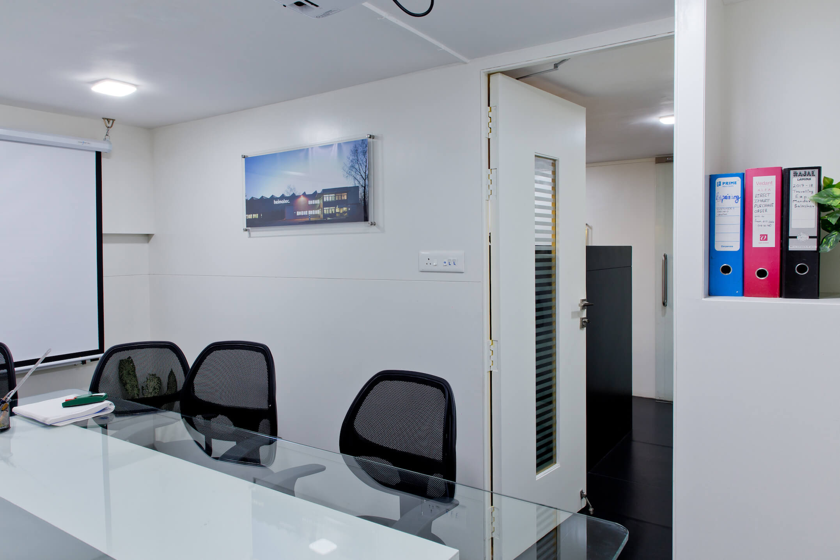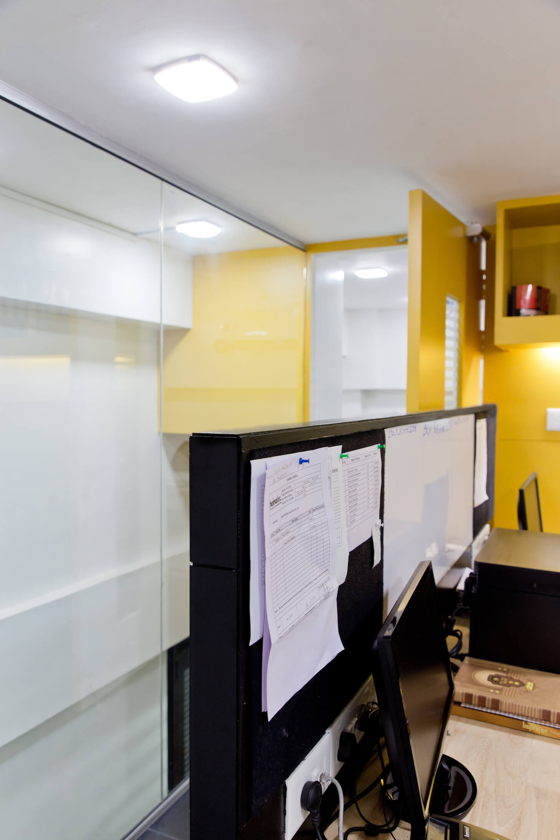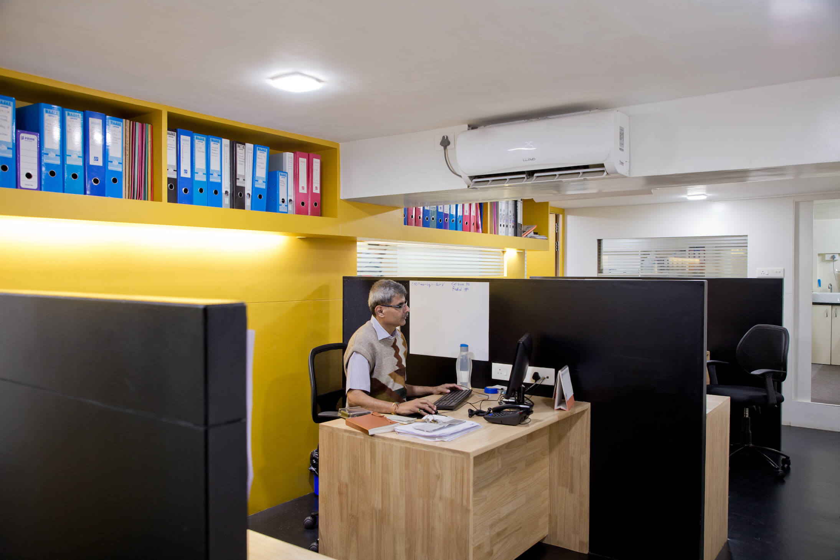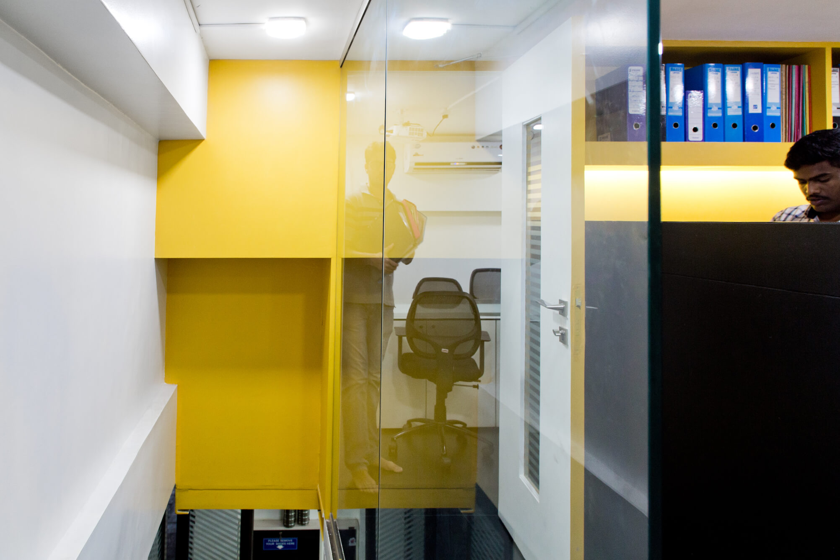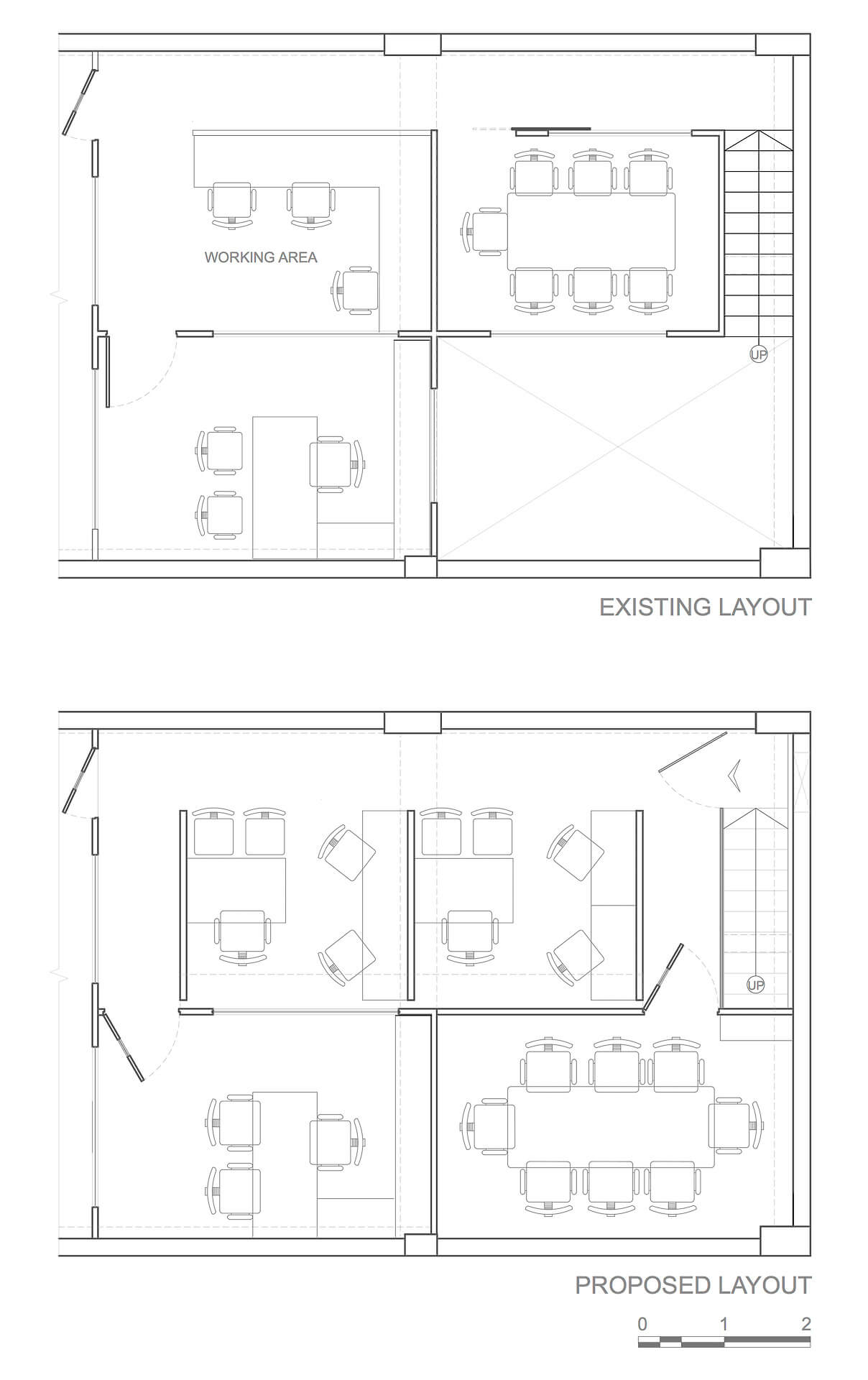Project: Office interiors.
Client: Heimatec India Pvt Ltd, Pune.
Floor area: 538 sq.ft
Design team: Pooja and Meghana
The existing office of Heimatec India was on the low height mezzanine level of their shop floor in an old industrial building complex. They approached us with a requirement of replanning the office for additional workstations and bigger conference area.
We needed to extend the mezzanine floor and change the existing layout completely. One single partition separated the Director’s cabin and conference area from the main work space. This work space organisation has been split into two clusters- Engineering and accounts section. The partitions were kept at a heigh of 4′ to give a continuity of space in the otherwise small volume. The work-desks were custom made with the table tops and supports being engineered wood sheets and the 4′ high partitions in ply and MDF with paint finish with soft-boards. Some of the partition materials from the earlier layout was kept and re-used for the new layout. This being a small area with no view to the outside, we added some brightness with the partition wall colour. The floor carpeting is done with vinyl sports floor carpeting over the floor boarding. It was challenging time bound project in terms of space planning and budget management.
