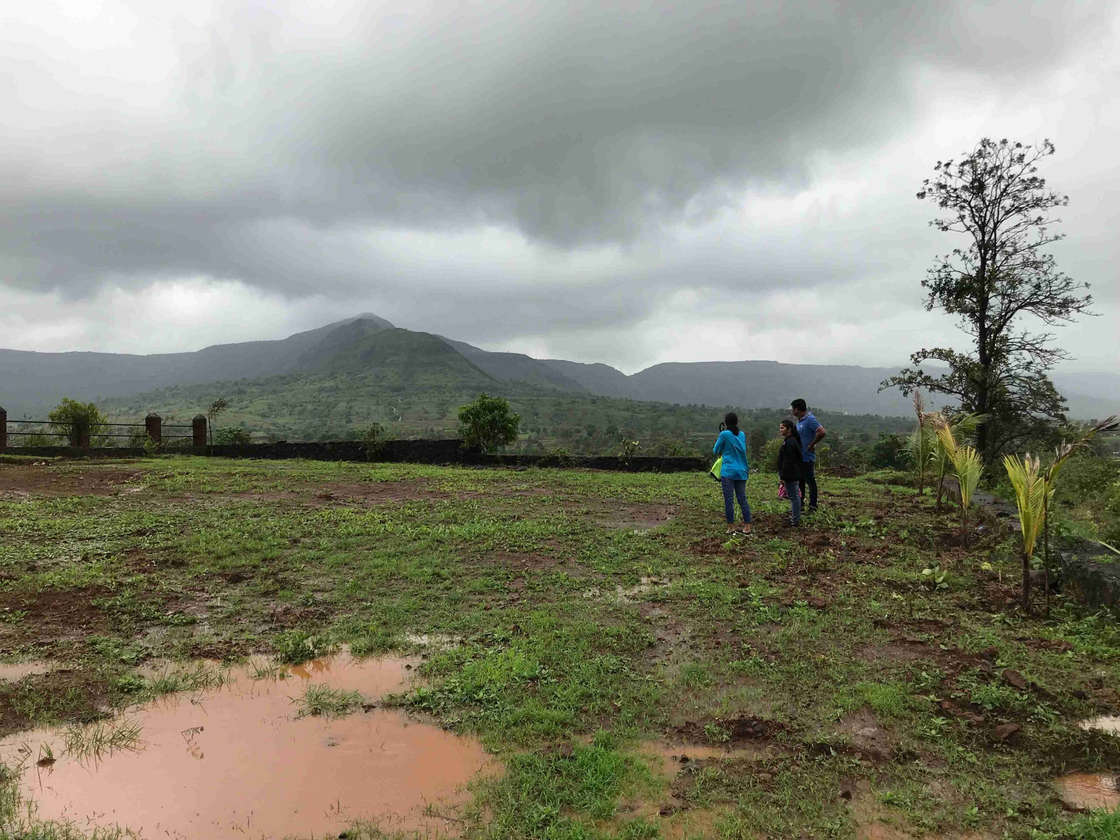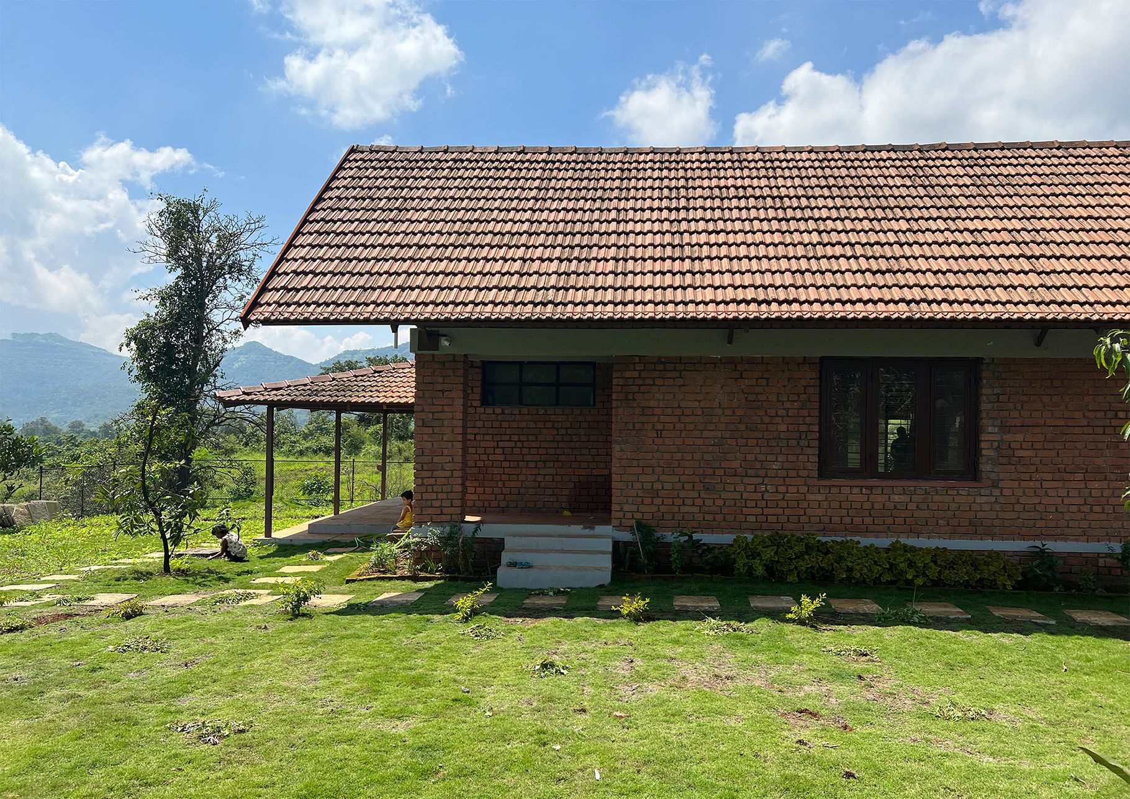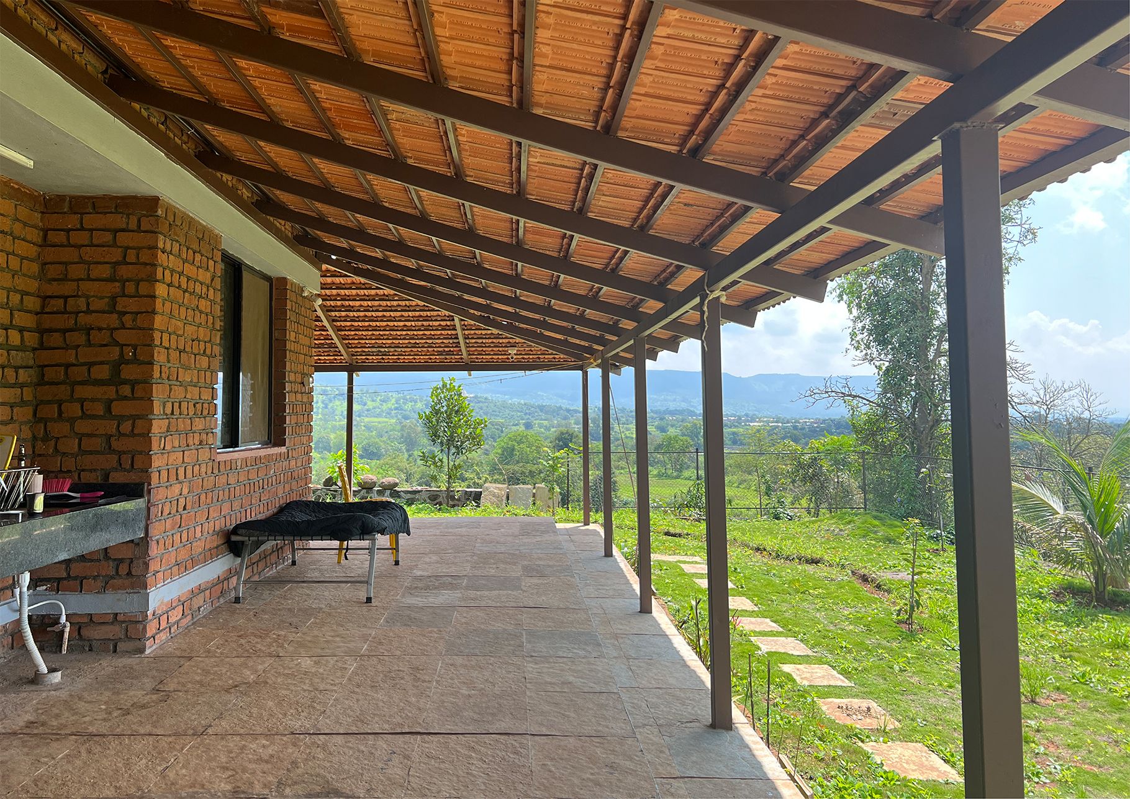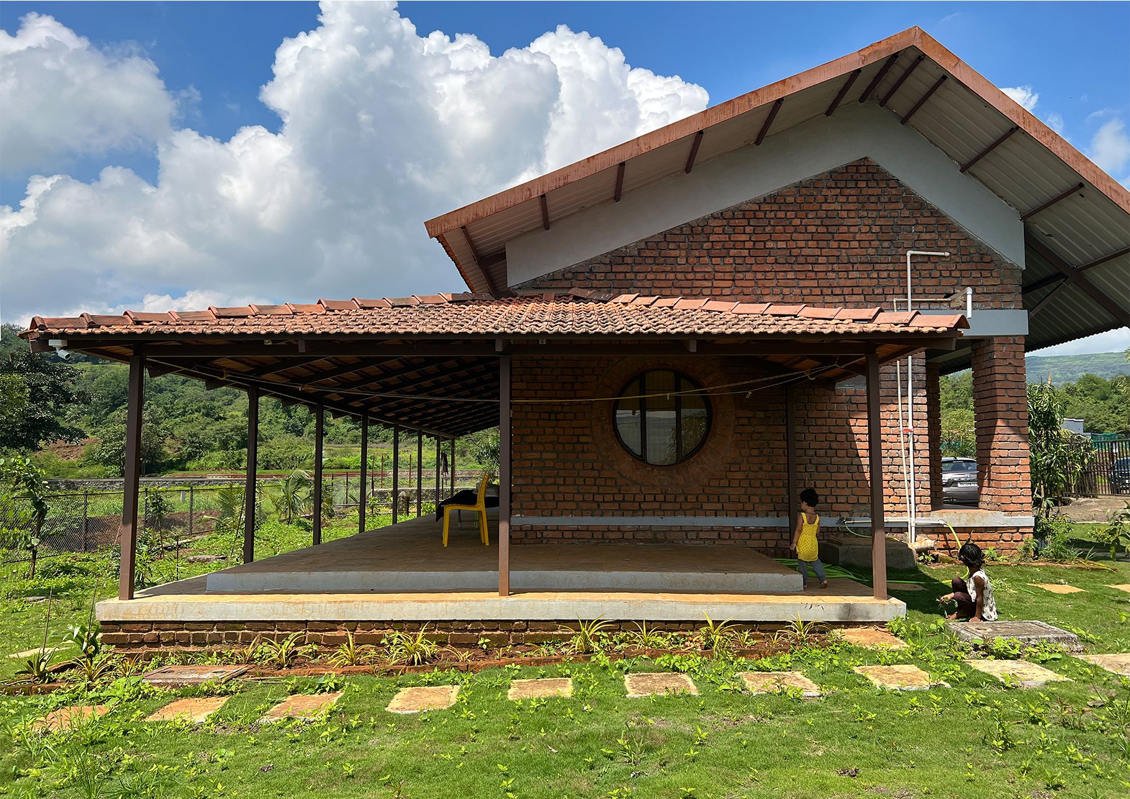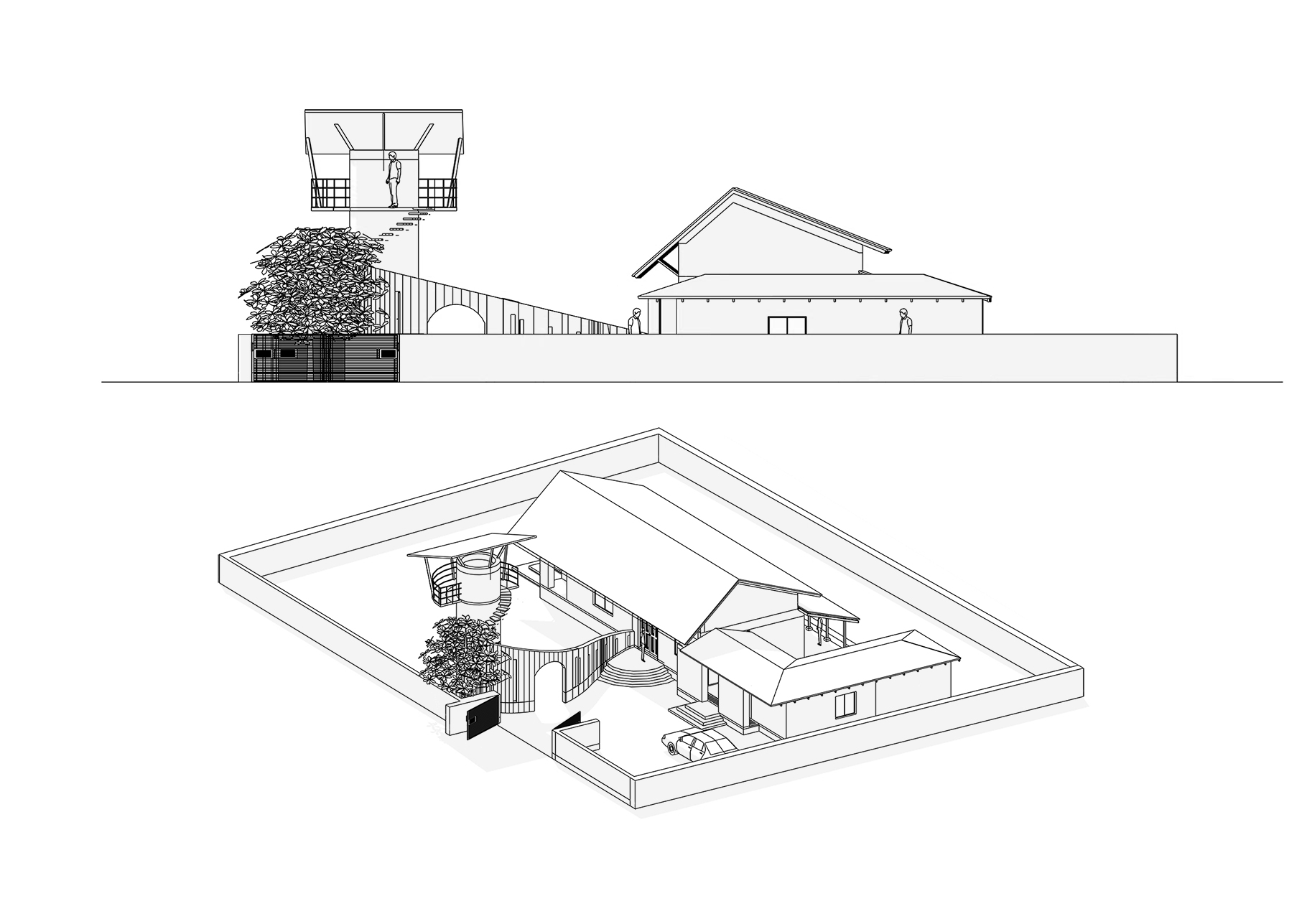Plot area:10,000 sqft
Built Up Area : 1600 sq.ft.
Location: Hadshi village, Pune
Cost: Approx 45 lakhs
Year of completion: 2022
We had seen this site in the peak of monsoons of 2018. Wind with rain was very strong as our umbrellas were flying off and our drawings were turning to pulp. During winter the same site offered beautiful views of mountain ranges on all sides and a view of Hadshi lake. This defined, shaped and reshaped our design over a year as our understanding of the site improved. Our design also changed in response to the contractor’s skill or rather the lack of it as we realized that the project was taking very long to finish.Thus the materials, forms were simplified and cost escalation was avoided.The interiors were thus given lesser priority as completion of the shell was the focus.
The house is made of brick walls and does not have a single RCC column or RCC footing. The foundations are strip foundations in stone masonry. The walls are burnt red brick in English bond. The roof is made of MS hollow box pipes, GI sheets and further covered by battens and clay tiles. This house has withstood cylone Rohini, Tauktee and many strong monsoon winds.
The small family ( our clients) are extremely appreciative of the design and equally critical about details as they give us honest feedback from time to time.
