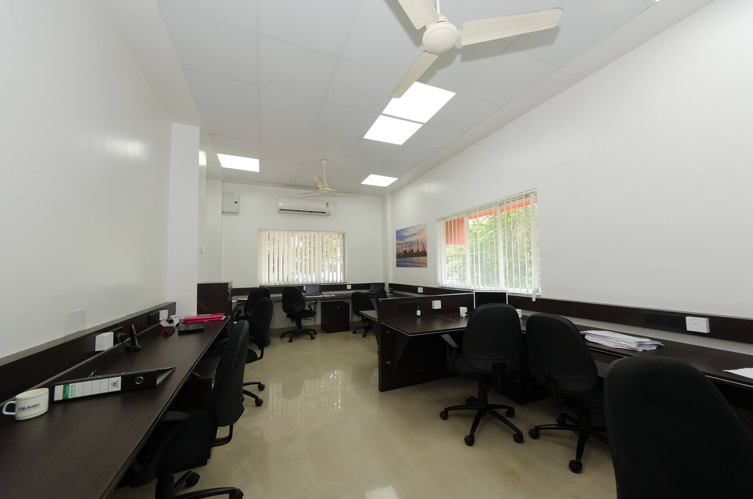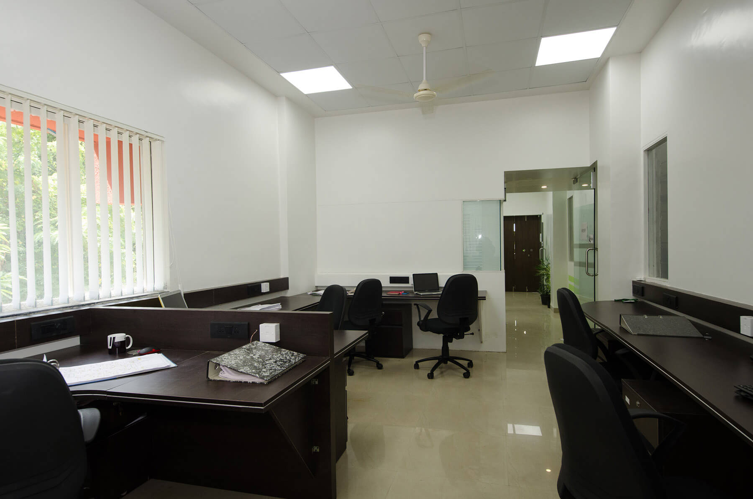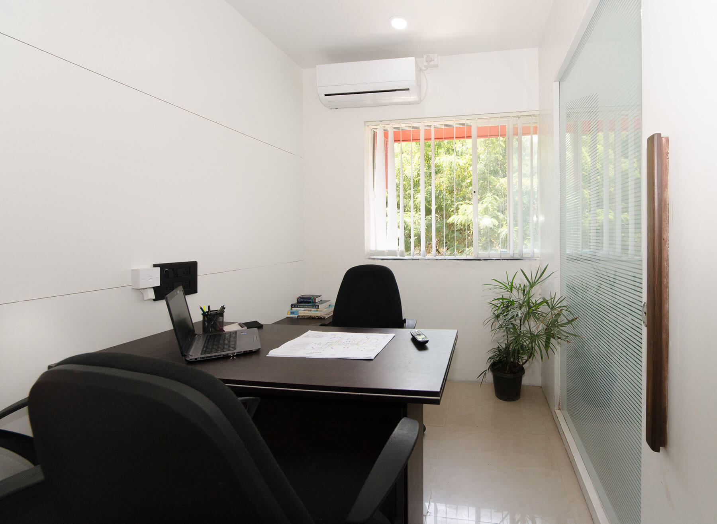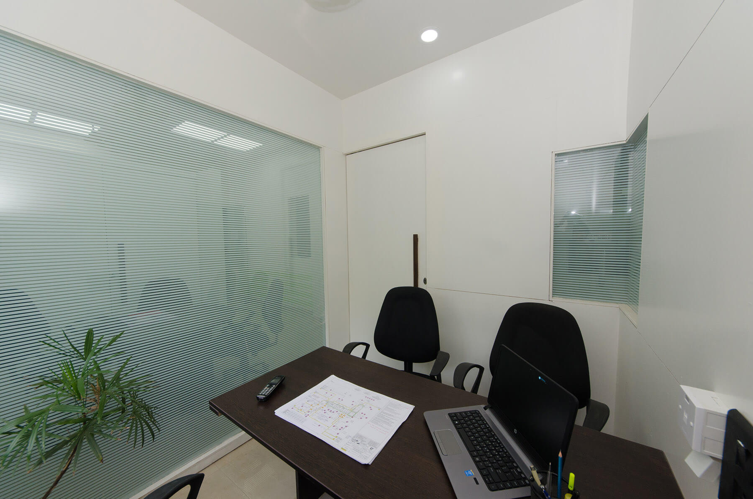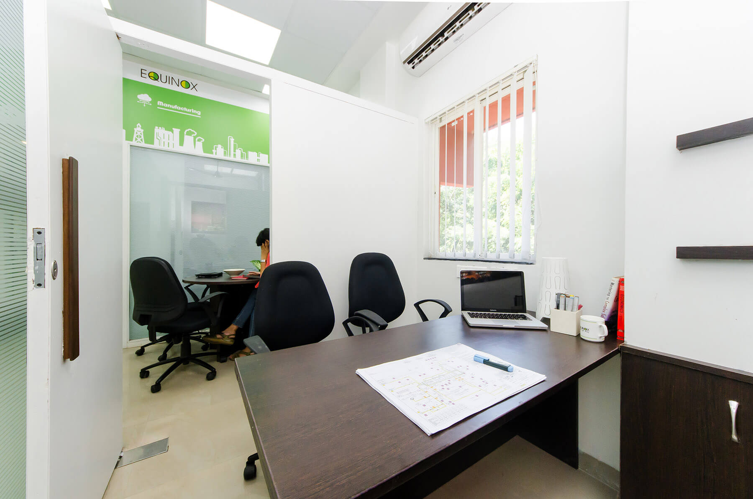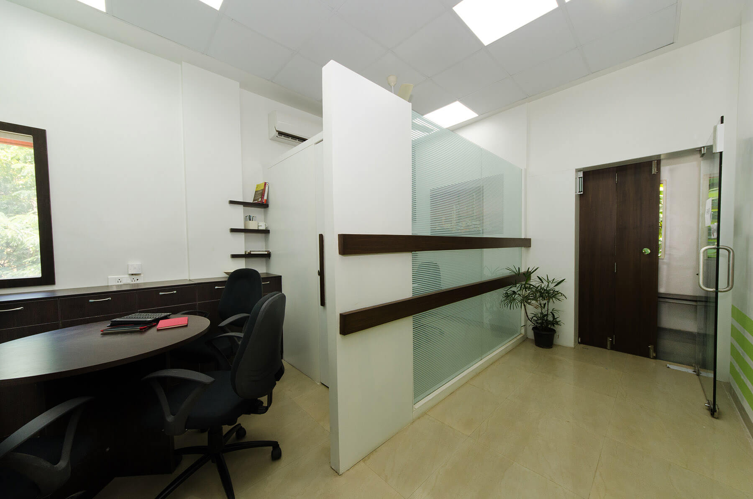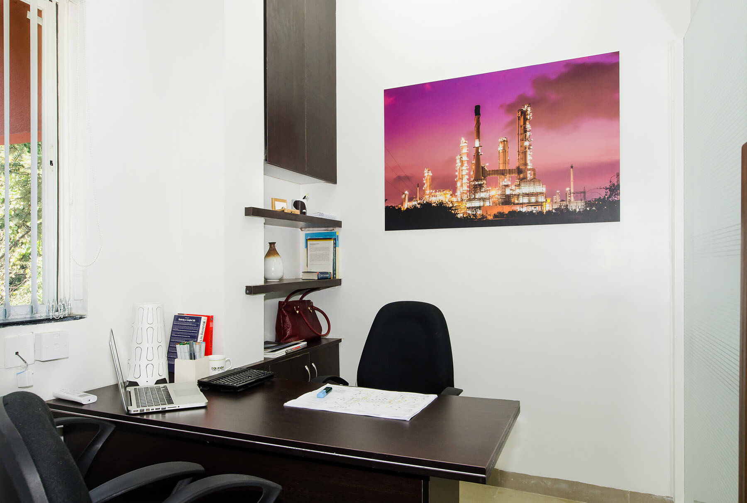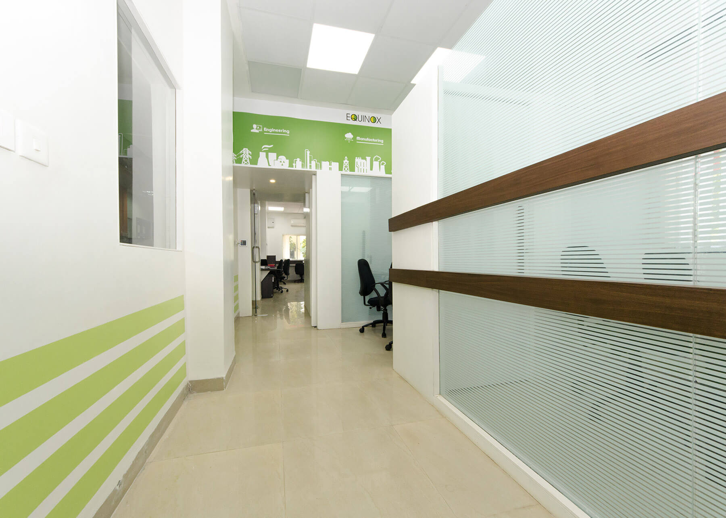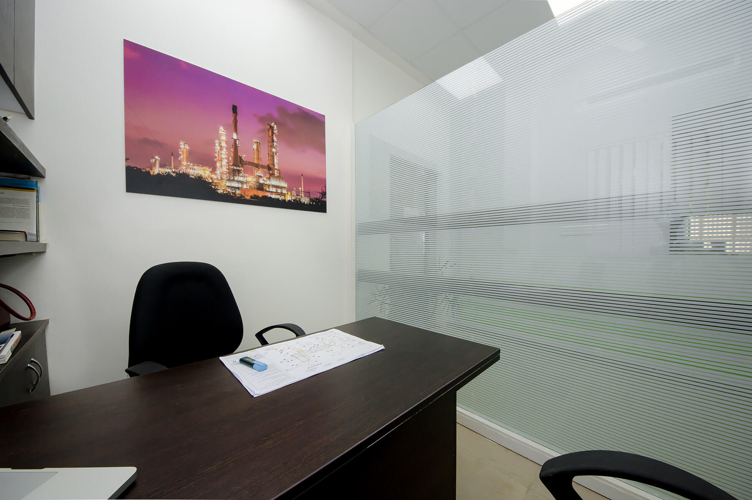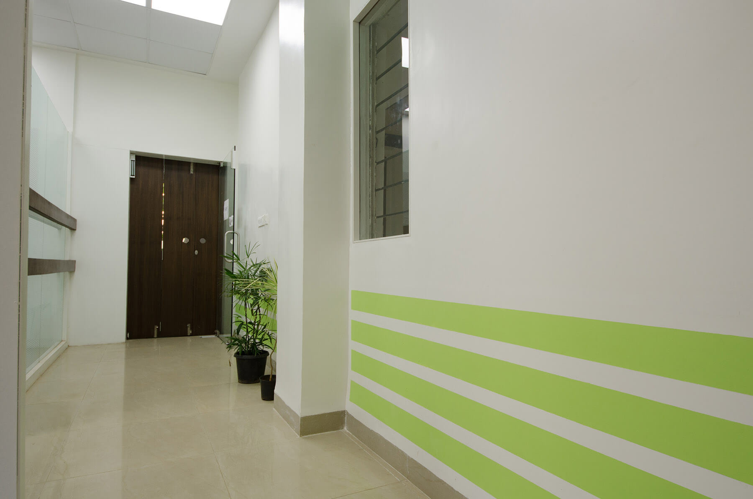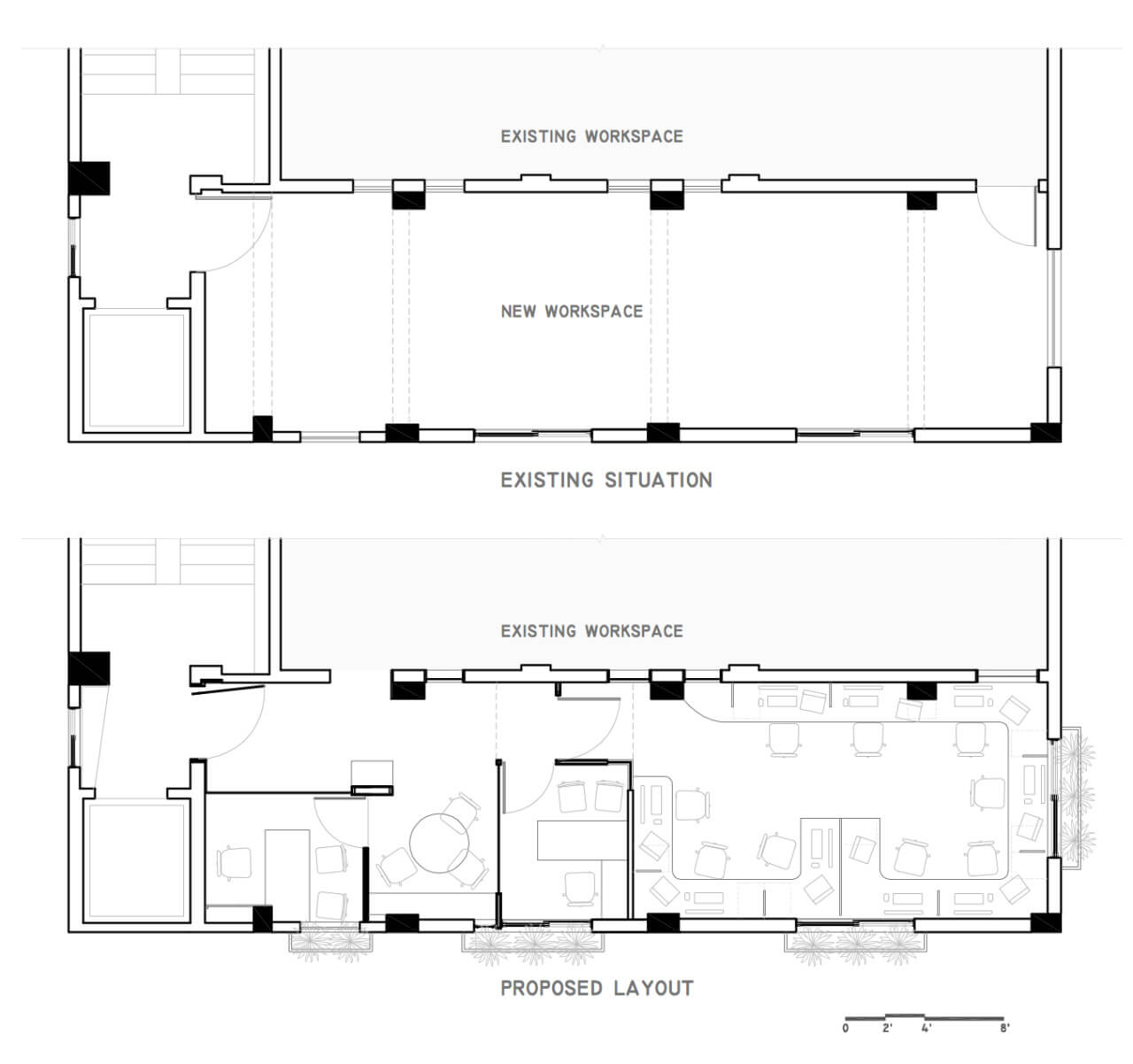EQUINOX EXTENSION
Project: Layout for extension (back office)
Client: Equinox software and services Ltd.
Floor area: 520 sq.ft.
Design team: Pooja and Meghana
A building housing the existing 1200 sq.ft. Equinox office at the Electronic Estate on Satara Road was to be extended to a leased narrow extension along that very same building.
Requirements given:
Workspace for 9 engineers
Two cabins for senior engineers
An informal meeting area.
The new office was to be connected to the existing one with minimal intervention to the built structure.
Since this was an extension to back office, there was no requirement for a reception area, but the new entrance had to be retained for the employees.
Our approach:
We proposed just one single change of the door location in common wall. This was to make the circulation as efficient as possible and to avoid long narrow passage anywhere.
The layout was planned keeping in mind the existing window openings only on one side. Half the partitions proposed are in glass since for natural light to filter through till the inside wall. Visual and sound privacy was not a concern.
The work desks are planned for in recycled packaging Pine wood with a dark polish and glass tops to reduce the usage of Plywood.
Two cabins have the same area and the meeting space has some privacy from the entrance. It will also be used as a temporary workspace for visiting engineers. The work space has no work cubicles as it might make the already small area feel cramped.
The floor finish remains unchanged.
EQUINOX II
Project: Office planning and interiors at Electronics estate, Pune.
Client: Equinox Software services
Area: 3,875 sq.ft.
Design team: Pooja and Meghana
Existing electronics manufacturing unit had to be converted to a software company’s office.
The ground floor was planned as the administration. The first and second floor was designed for workdesks and multifunctional clear spaces for future flexible arrangements. The infrastructure included planning of high capacity server, back up server, ups and inverter backup, diesel generator, fire alarm and escape system,secure entry and logging system, cat5 cabling as well as wifi nodes. The ground floor accomodated the main server space, ups backup with its service access.
The company works with cad/cam solutions for oil refineries which involves working on a3,a2 and a1 sized drawings. The workdesks and storage were designed keeping this in mind. Helmet storage was another concern which was tackled.The team involved in planning along with us were:
Status: Project stalled. Civil work was completed but clients moved to a different building.
