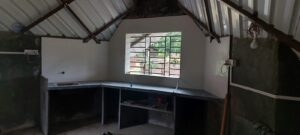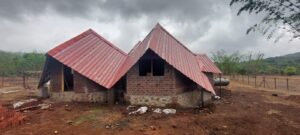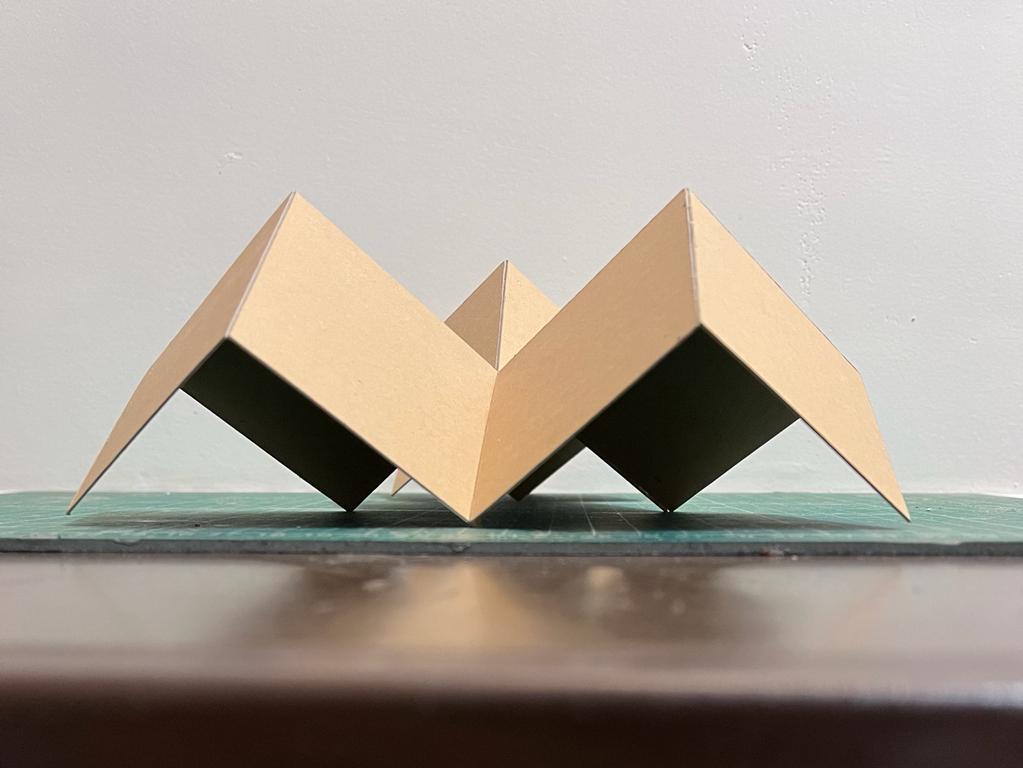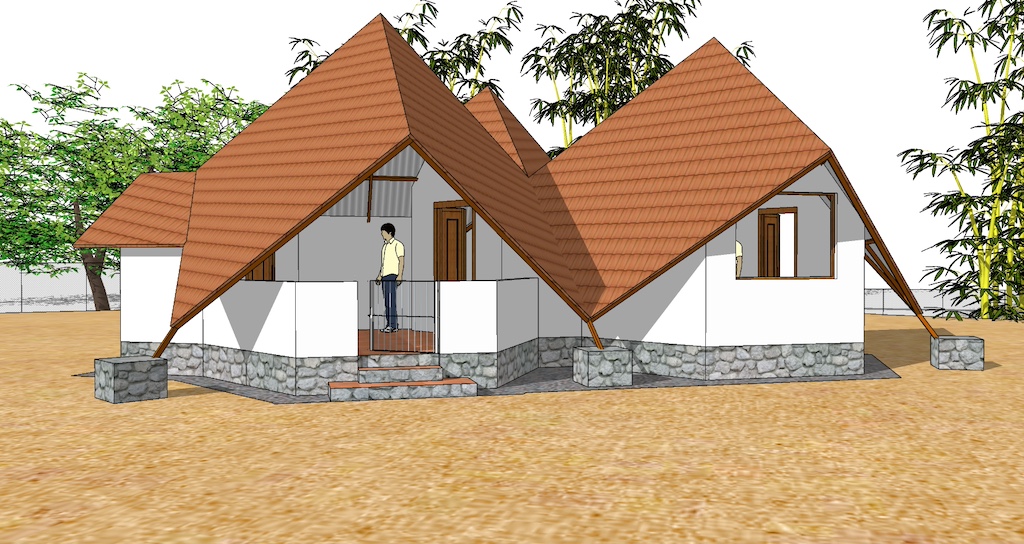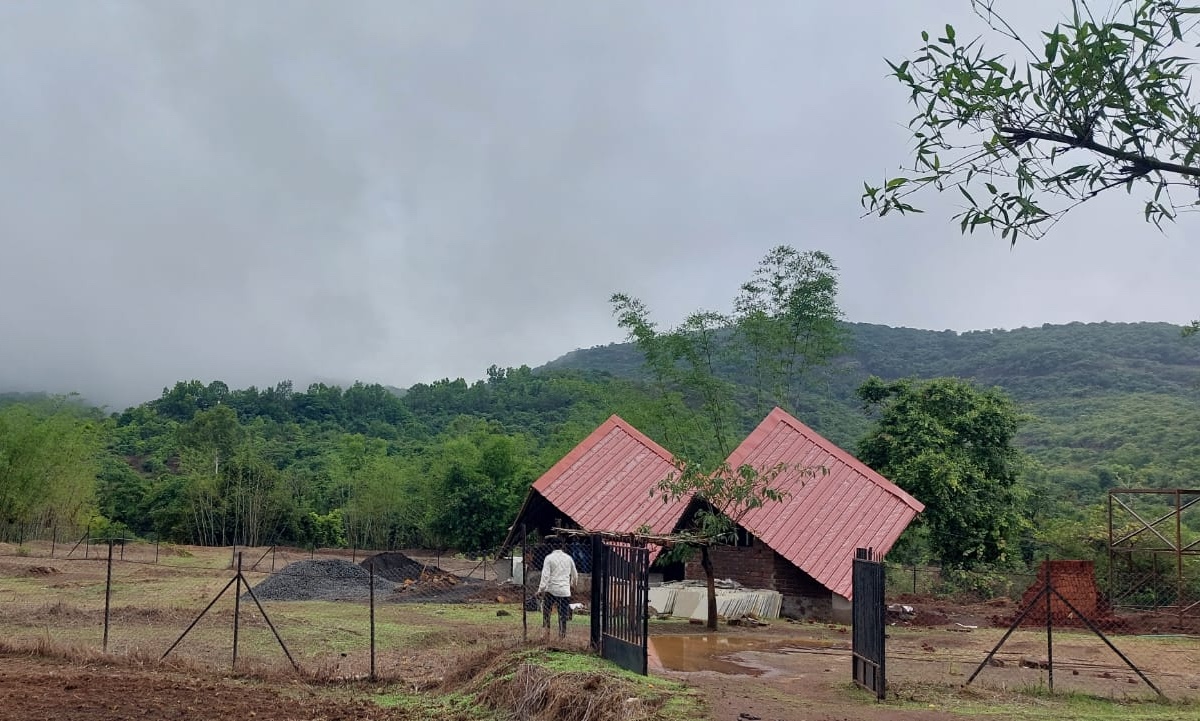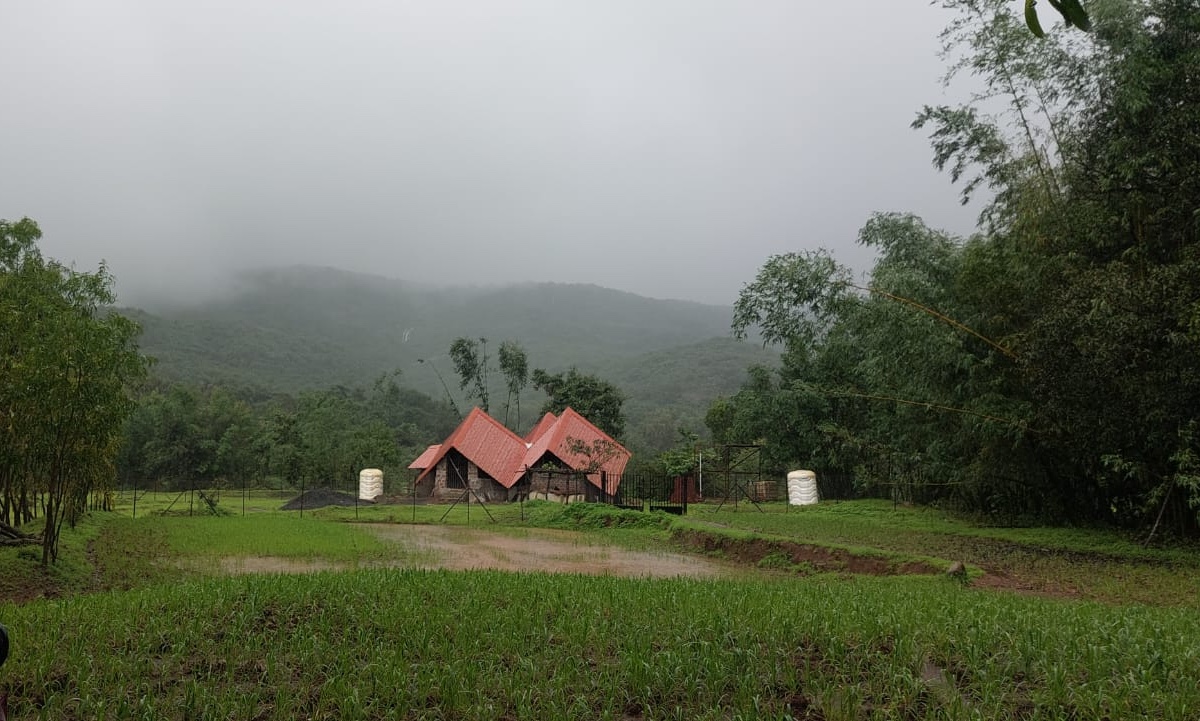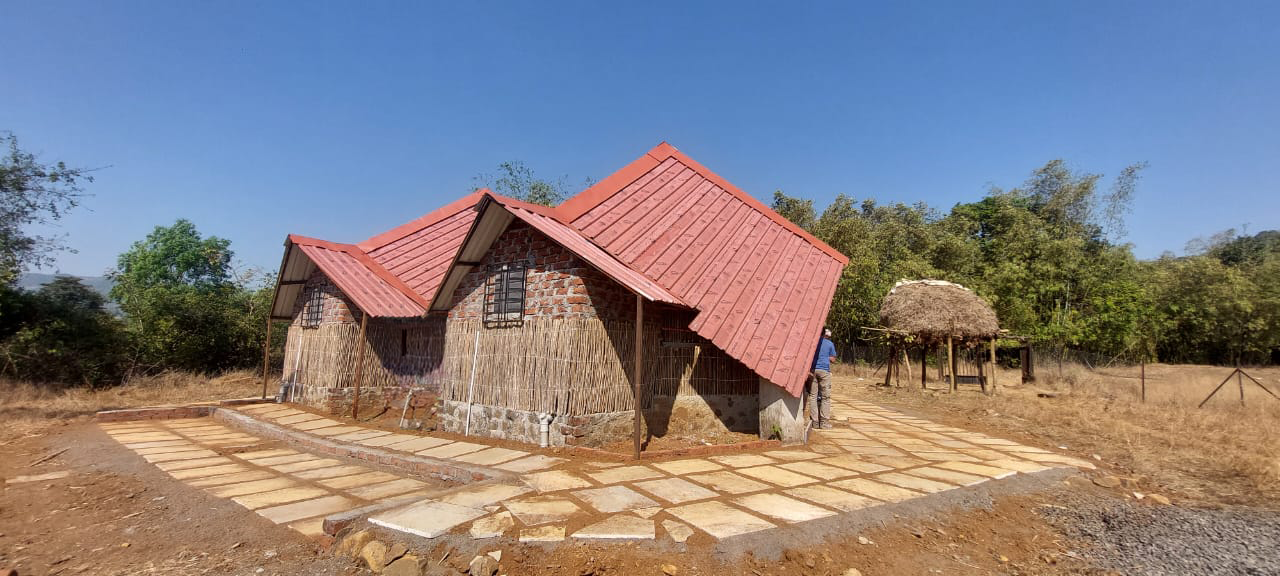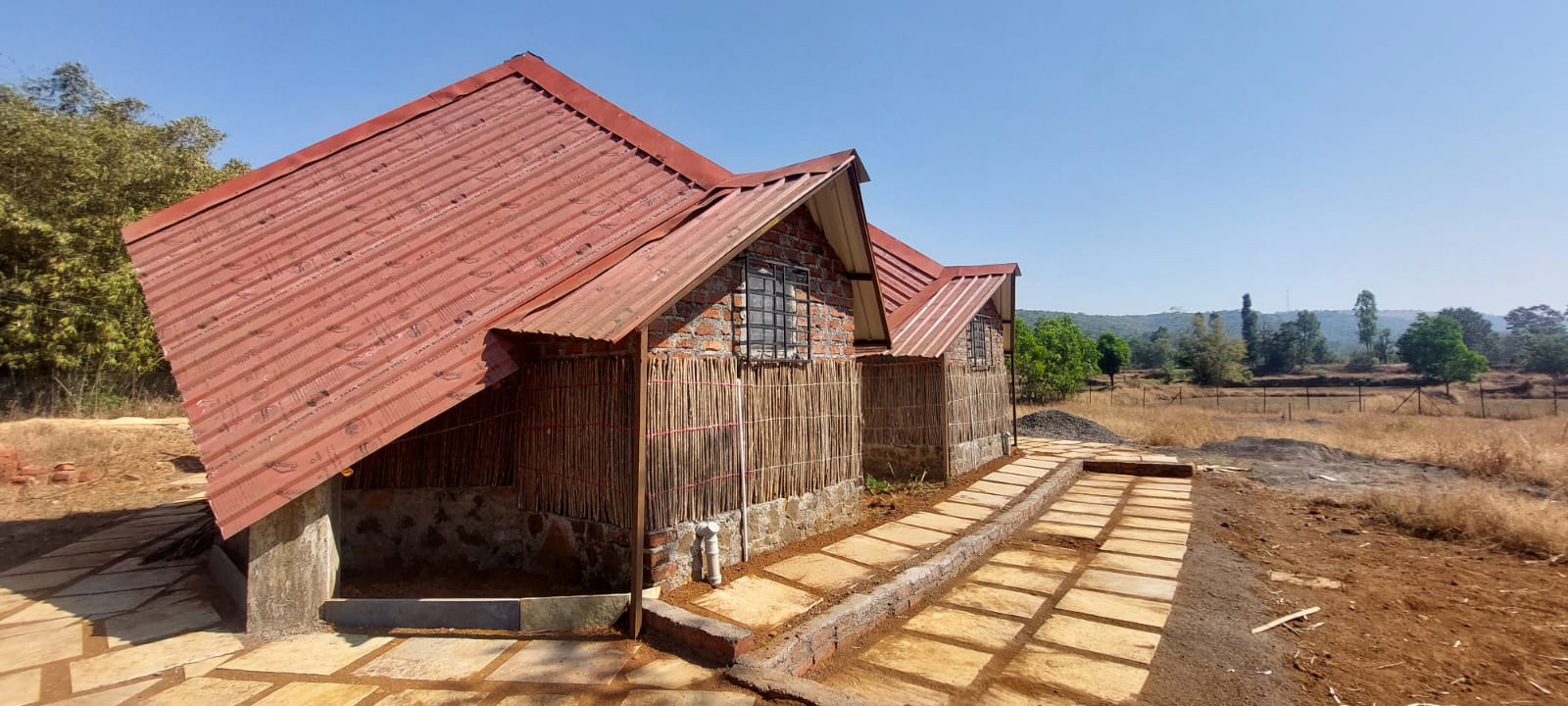Site area: 1.61 Acres
Built Up Area : 675 sq.ft.
Location: Bhordi, Maharashtra.
Fabricator: Akshay Puri
This is a project where the experience of getting this structure built was equally exciting as the outcomes.
Our clients – also our friends wanted to build a small village cottage in their farmland at Bhordi Village near Velhe, Maharashtra. They wanted a suitable house for the region compatible with the climatic conditions of hot summer months followed by heavy monsoons. Our inspiration was the local houses with them steep roofs and low overhangs protecting the building and people inside from the elements.
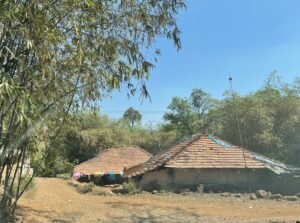
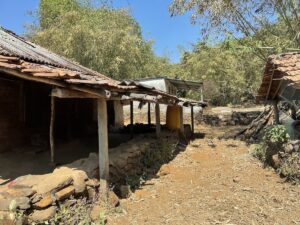
We however wanted to give them distinct spaces within the house with a marked informality which broke the traditional structures of buildings in the area, without compromising on the essence of contextual climatic response.
The roof being the primary element which provides shelter, we started with the roof form of cuboids with only three adjacent sides placed on their vertexes. This creates an efficient set of valleys providing a steep angle for efficient water drainage.
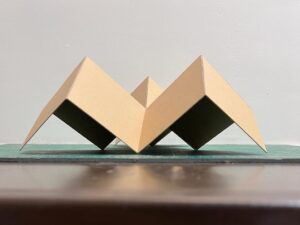
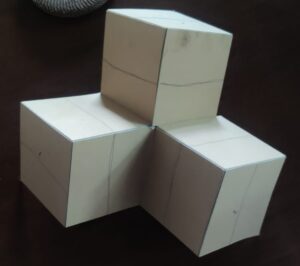
The timeline of construction being tight because of the farm access and usage of land and approaching monsoons, we had to plan for the plinth and roof to be built first. The rest of the construction was to be done under the roof subsequently.
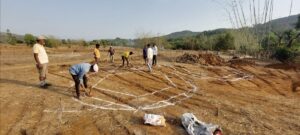
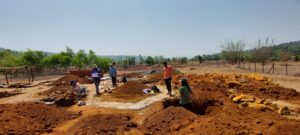
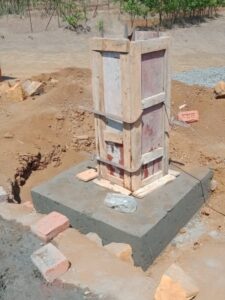
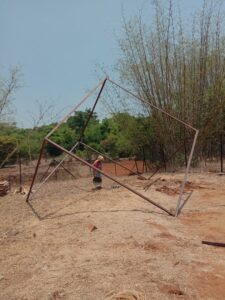
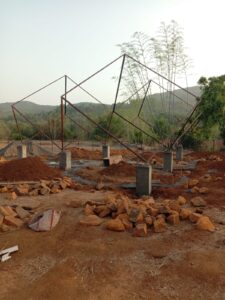
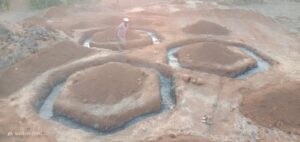
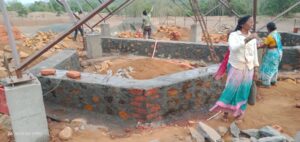
the clients mobilised local teams for foundation work, however because of the precise nature of the roof, we chose to get a fabrication team from Pune to get the roof built. It was planned to house GI sheeting to begin with and a provision for clay tiles to be added over it at a later stage. Wish careful supervision during the initial stages and the clients involvement, the structure was built within a couple of months with the internal finishes being done after the monsoons.
