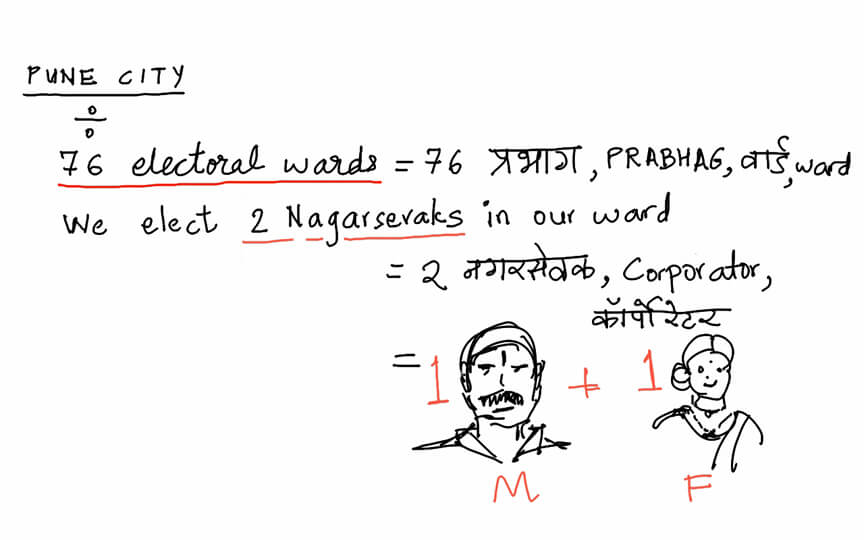
How do architects charge in Pune? Taking our own case as an example here. Date: May 2015
Percentage based: Our charges are typically based on a percentage model. Our architecture fees will be 7.5% of the total project cost incurred by the client. This percentage is applied because an architect is involved in all aspects of design right from planning, vastu, light, ventilation, structure, byelaws, contractors, materials, costs, budgets, finishes, client requirements, aesthetics, details, interiors etc. Hence a percentage based fee ensures that the involvement is throughout just like any other profession like doctor, or lawyer.
For a client to budget for a project becomes difficult when his architect is yet to produce a design and is talking of percentages. A thumbrule cost of construction, taking here for example: Rs.3,000 /sq.ft. of proposed built up area.So lets say a 2,000 sq.ft. house is proposed, the project cost will be Rs. 50,00,000/-.
Architects fee at 7.5 % will be 50,00,000 x .075= Rs. 3,75,000/-.
50 to 60 % of an architect’s work responsibility is completed before actual work starts at site. This is because the entire projects is envisaged, approved by clients, estimated, designed for structure, drawings are given out for all stages and only when everything is thought about, does work start on site. Once work at site kicks off, the architects role is to supervise and ensure that all instructions are followed, bills are checked, and all problems at site are resolved.
So 60 % of 3,75,000 is 3,75,000 x 0.6= Rs.2,25,000/- which should be paid to the architect before start of work at site.
Lumpsum based: Often some clients have their own set of familiar construction teams, or they themselves are in the realty business. At such times most of the work is done by them. Hence architects are not called for supervision. Thus they seek only part involvement from the architect. For such clients we often quote a lumpsum fee which includes only this first stage described above.( 60 percent work) In such a case the architect does not take responsibility of the site. The client has to ask the architect to carry out supervision visits and pay for them separately. My personal experience is that such an involvement puts the architect on a backfoot. Its like asking a doctor to give good medicine for 2 months, but to not be concerned with the patient’s future health.
Square foot based:There are some senior architects who have a fixed style of design and hence know the materials that they would be using, and can project a precise cost of house. At such times they quote a fee based on per square foot area of the built up. So lets say an architect charges Rs.300/sq.ft., for a proposed built up of 2000 sq.ft., Architect’s fee will be Rs.6,00,000/-
Notes:A percentage applies on project cost which includes the contractor’s fees, his charges including vat and taxes.On expensive ready bought out items,percentage can be applied only selectively. For example: If a client insists on installing a crystal studded gold faucet, the effort taken by an architect to plan for it will perhaps be the same as that for a normally used Chromium plated faucet. Hence a percentage over an assumed cost of chrome plated faucet will be charged, and not over the crystal studded tap. This is of course as per discretion of each architect.
Workscope: Building a house goes the through the following steps-
a) Getting clear papers of the land
b) Appointing an architect
c) Finalizing design with architect,structural design from engineer, and submitting it for approval with the local governing authority
– Getting commencement certificate
– Finalizing on estimates fro contractors base don BOQ prepared by architect.
d) Start of foundation work at site
e) Plinth checking certificate from governing body
f) Structural system(Columns-beam/loadbearingwalls/steel frame) gets built first
g) Walls,plumbing, electrical and plaster are completed
h) Doors,windows,floor,lights,and fittings are cpompleted
i) After completion of house, application for completion certificate and building engineer’s visit.
j) Start of water supply and drainage, all No Objection certificates(NOCs) are approved.
Timeline: The schedule of construction is largely defined by the monsoons and availability of labour. A total cycle of 1 year and 6 months starting from January to next year’s June is required from drawing board to completion. January to June: Design finalization
June to October: Approval from authorities ,BOQ, Estimations, Working drawings, Contractor finalization
October to June: Construction at site


Renuka
Hey, this is really helpful for newly practising architects like my self.
Aniket Padwal
Very well-articulated, Thanks Tons!!
Adinath
What if we got initial rough drawings from architect and somehow project could not start due to insufficient funds?
How architect will charge? What will be cost for basic plan/rough plan of 450 sqm plot commercial building
Meghana Kulkarni
Thank you for your query. We charge a lump sum amount up till start of construction. Please connect with us on partners.mplusp@gmail.com so we can give you a realistic idea of the same.
Mahesh Shrivastav
Thanks For the best post very useful information .
Interior Designer in Pune