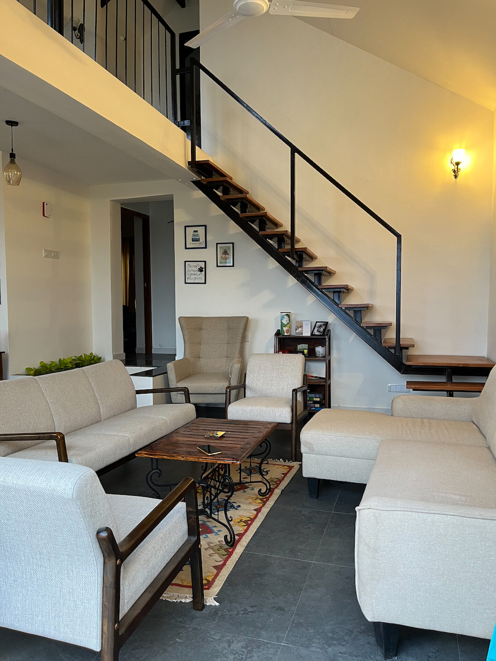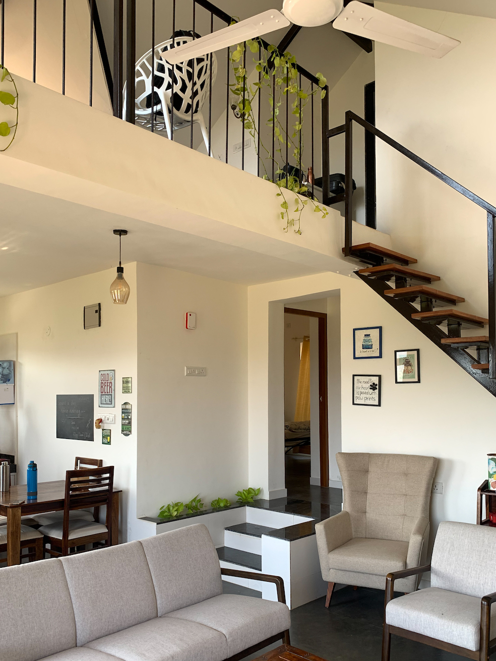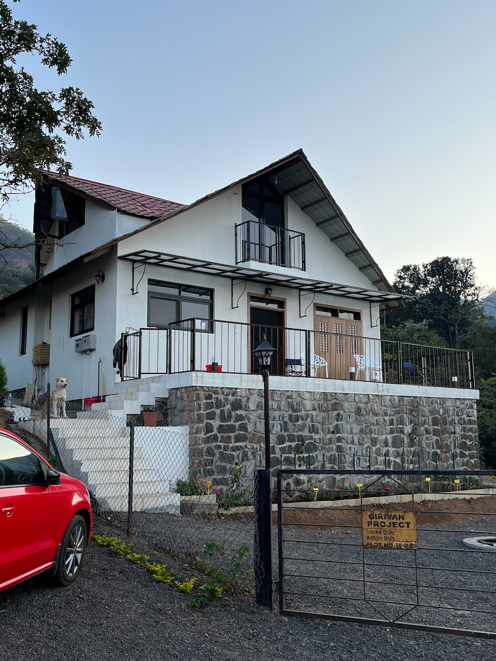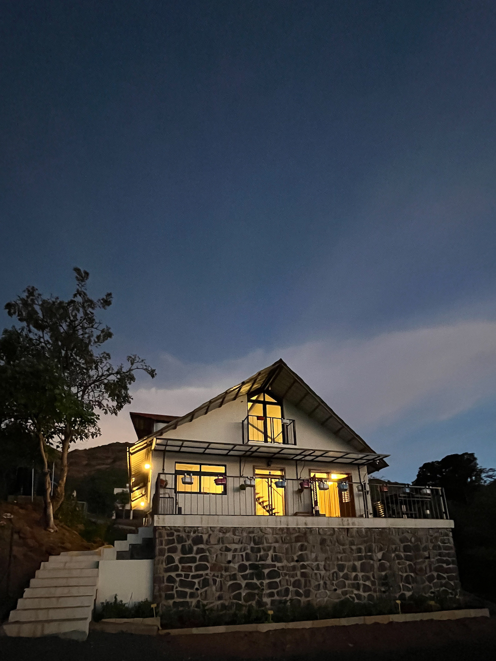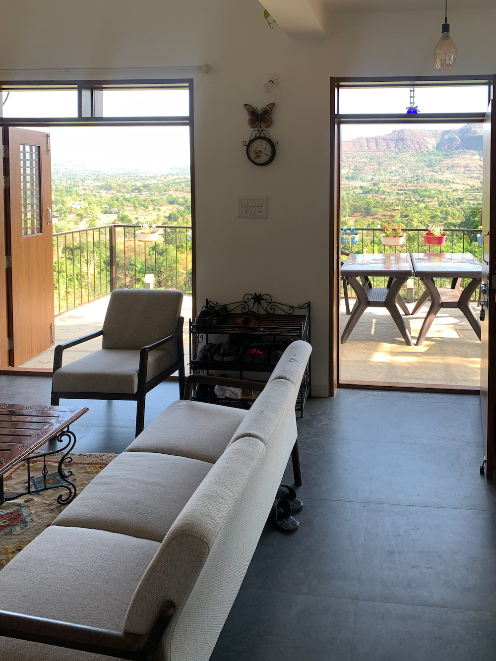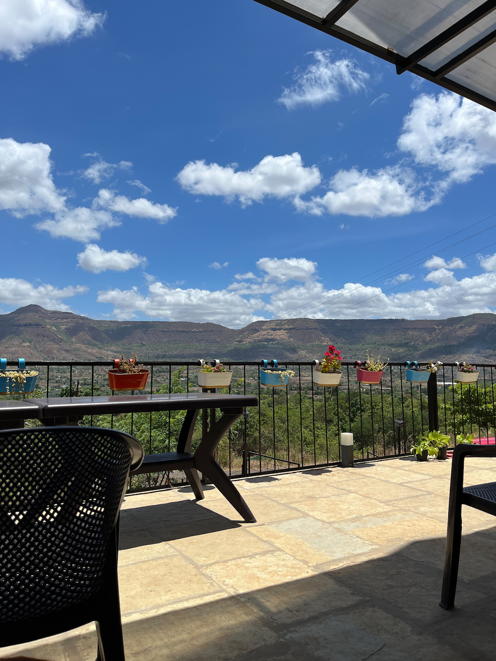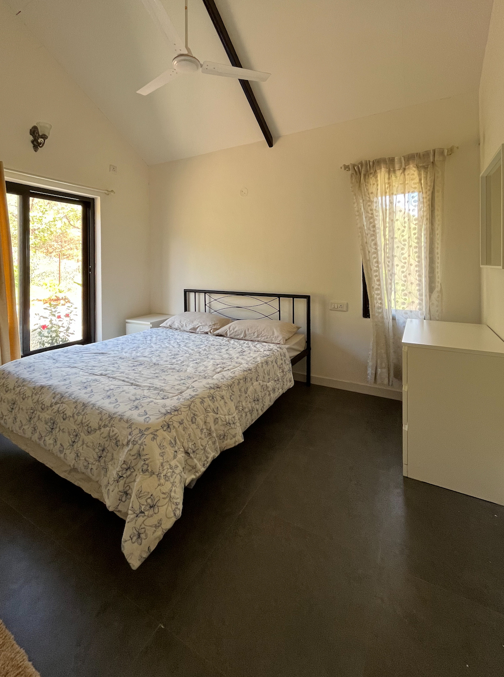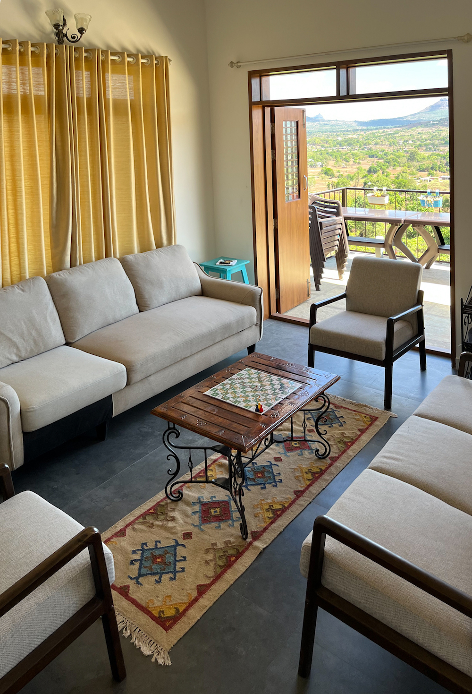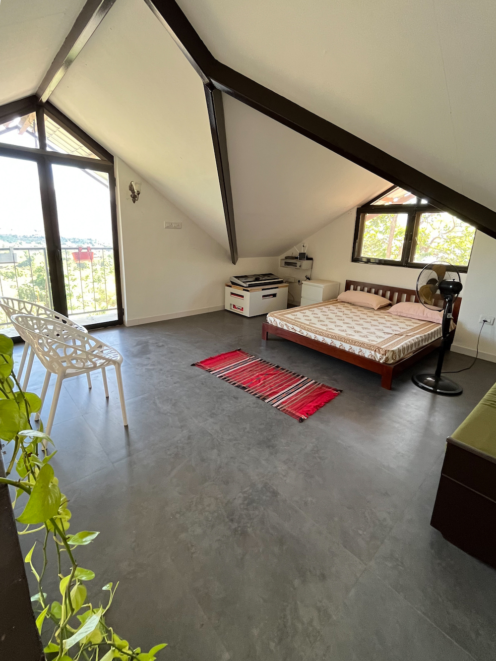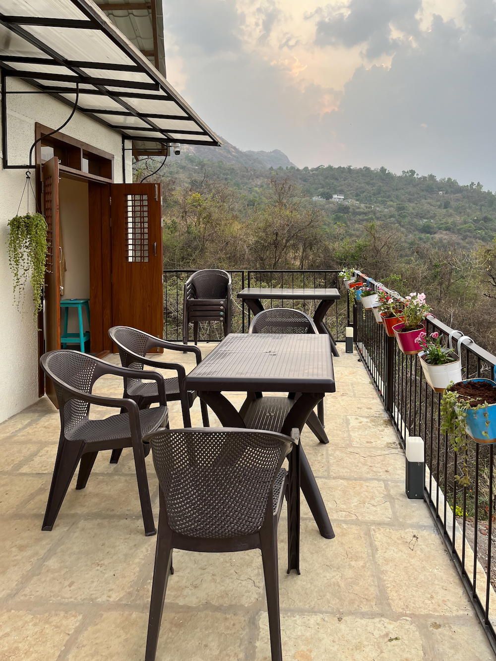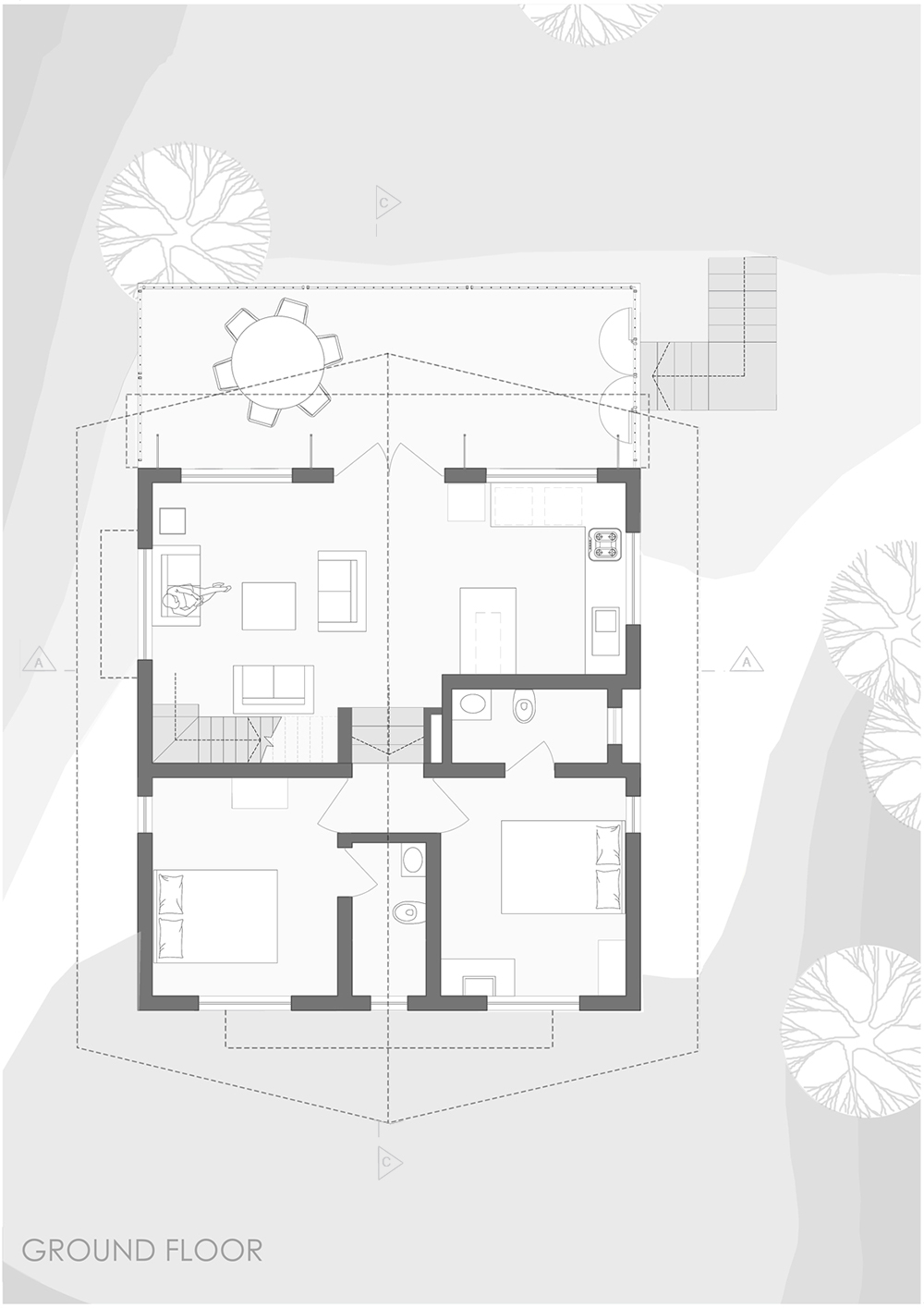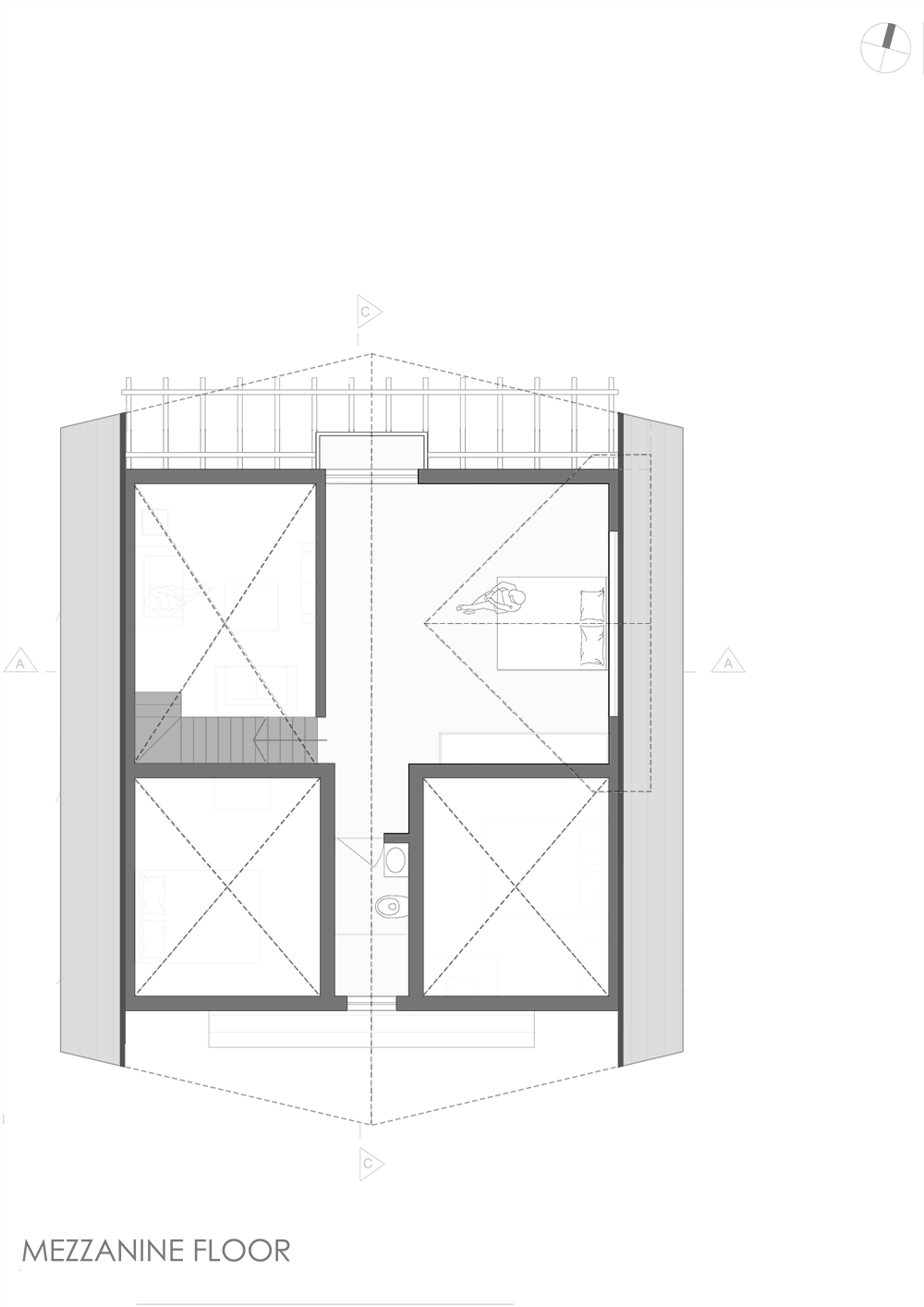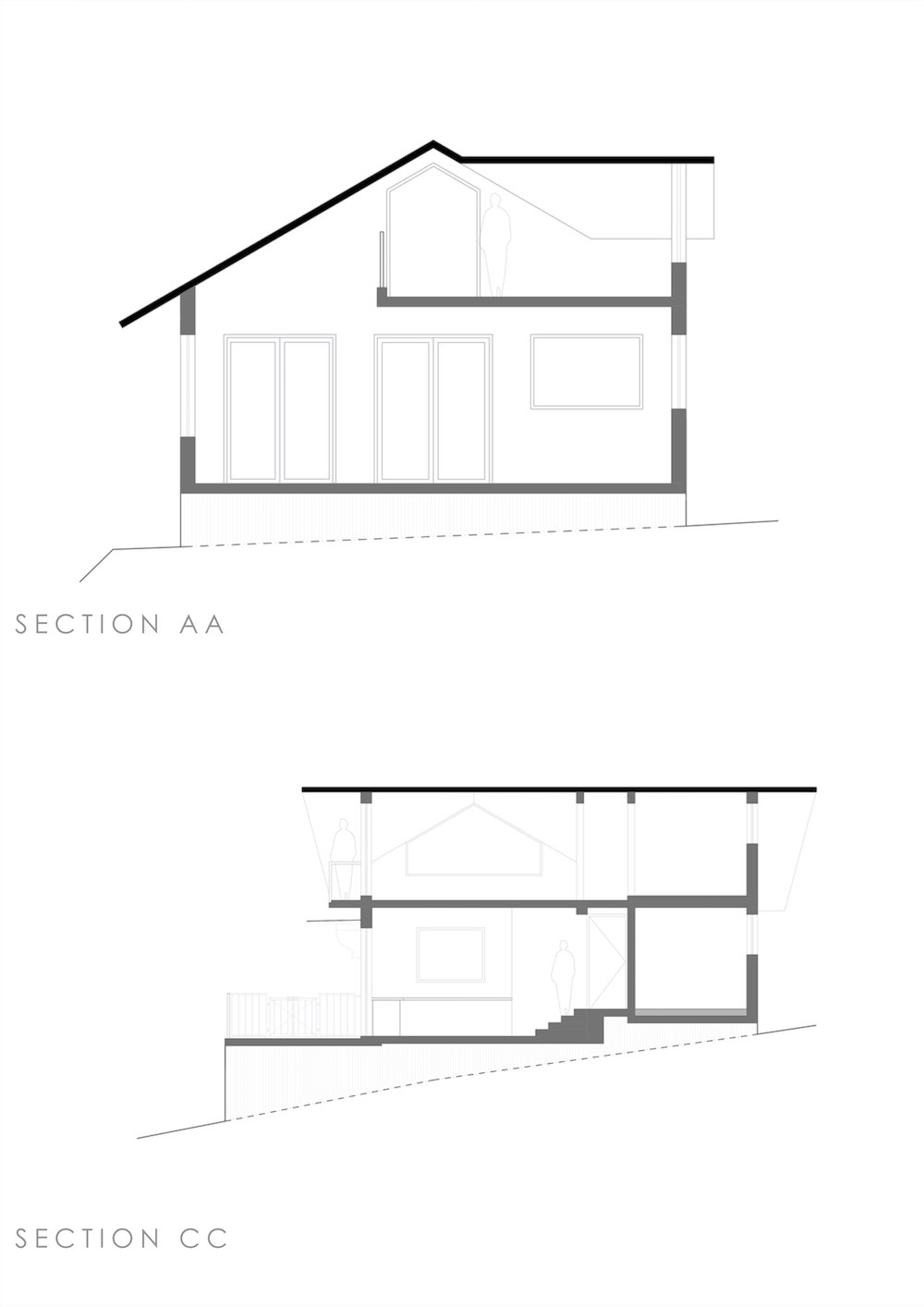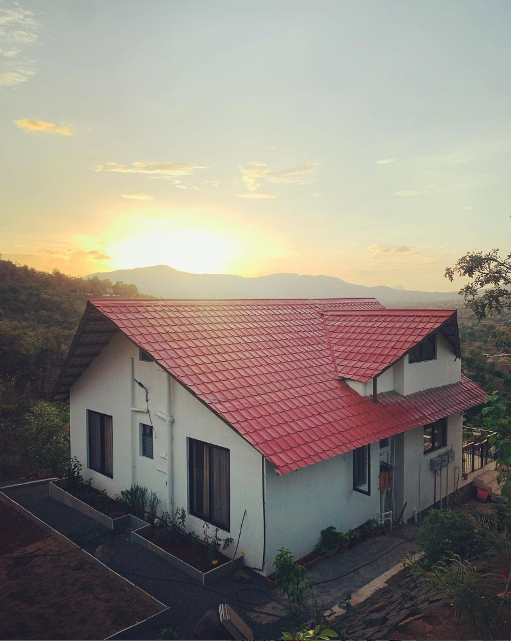Plot area: 22,000 sqft
Built Up Area : 1,365 sq.ft.
Location: Girian, Mulshi
A cosy getaway home in the hills – the brief our young and enthusiastic clients approached us with. They wanted a compact two bedroom weekend house on their half acre plot tucked into the mountains with a panoramic view of the hills. Being dog lovers and nature enthusiasts, they wanted to limit the footprint of the house on their half acre sloping plot with two flat patches. This maximised the open space and views towards the Tung and Tikona peaks beyond the valley. We placed the house near the gate on one of the flat patches without obstructing the neighbour’s view of the hills. The load bearing house was built on two levels to manage the slope of the land. A stone retaining wall at the end of the entrance verandah was taken to support the entrance verandah which gives the clients an overview of their plot right till the lowermost corner.
They wanted the house to have the feel of a cottage with an open living, kitchen and dining area and two private bedrooms with attached bathrooms. With the public and private areas of the house being split into two levels to manage the slope of the plot, we carved out a mezzanine above the kitchen extending the living space above. They like hosting family and friends and this mezzanine with a dormer was perfect for a cosy reading/study spot or a sleeping space to accommodate more people.
The finishes used were simple and pet friendly which could be maintained easily by the clients and their local help. Being a heavy rainfall area, the fabricated sloping roof was finished with coated metal profile sheets above and a cement board false ceiling from inside. We selected economical matte ceramic tile floor, wall and toilet tiles, white toilet fixtures and chrome plated branded plumbing fittings. Steel grey granite was taken for window cills and kitchen counters to match with the floor tiles. A fabricated L shaped staircase with a central stringer beam and pine wood treads was planned to access the mezzanine floor. Hardy, shade giving local trees were planted along the edges of the plot. A 4 m patch for a kitchen garden was planned behind the house. Larger trees planted towards the bottom of the plot will grow in the future without obstructing views of valley and hills seen from the verandah. The furniture and furnishings were planned to match the cosy vibe of the space.
Our clients have opened their home for visitors. You can find our more about it on their website https://www.thegetawayhome.com/ and on Air BnB.
This house was built in a budget of 35 lakh Rupees.
