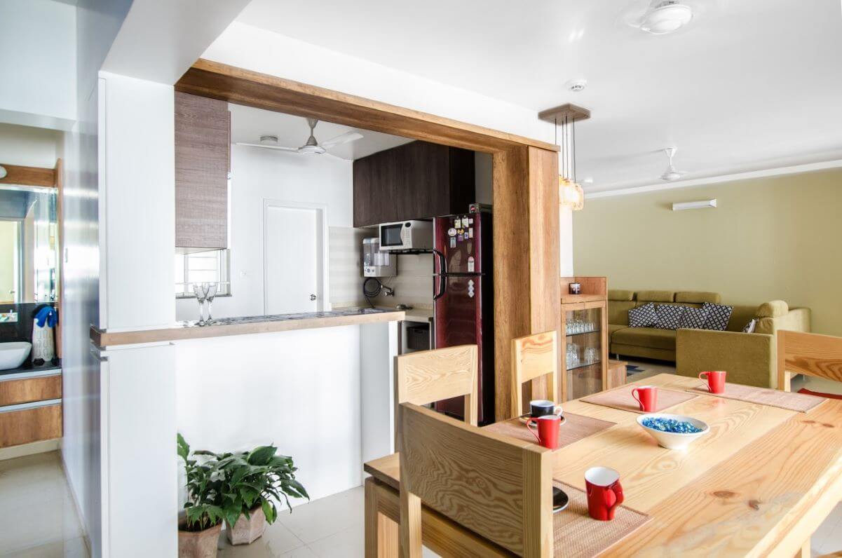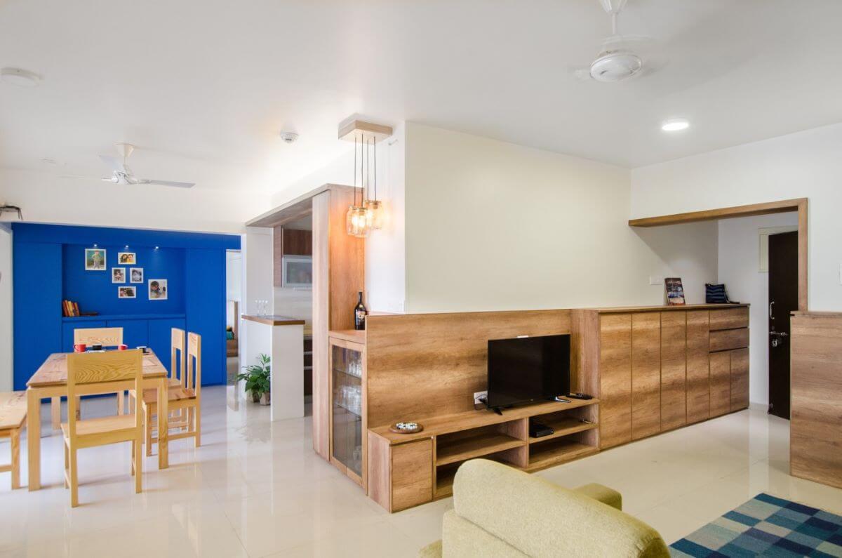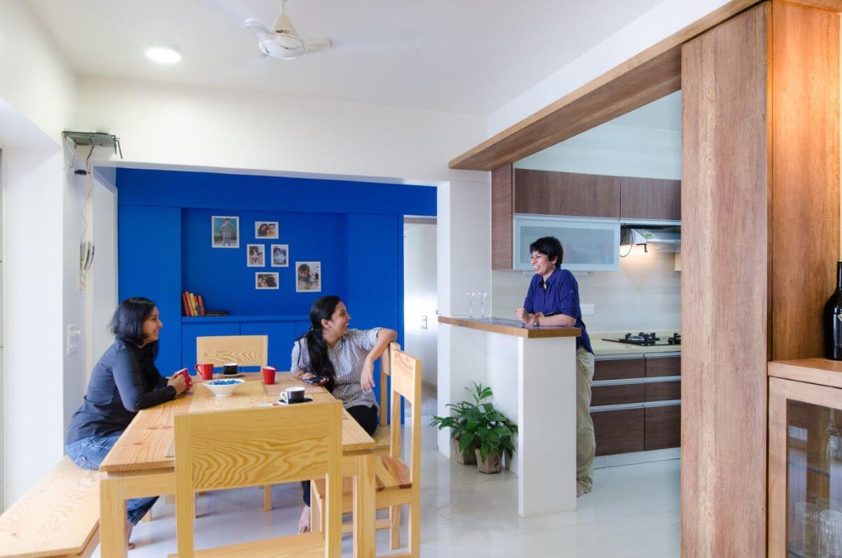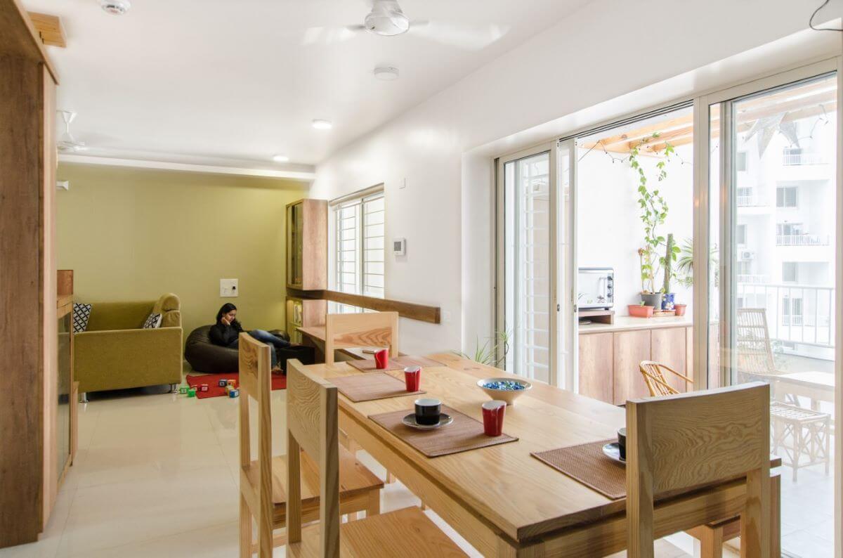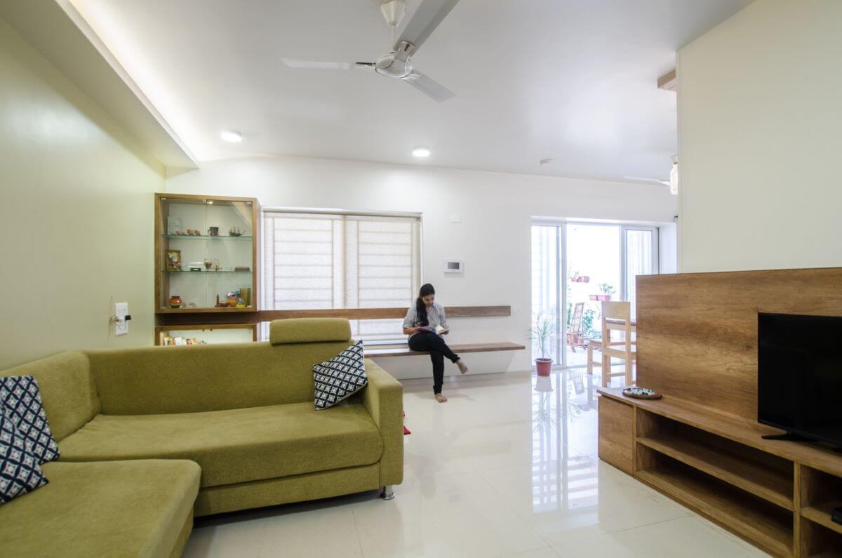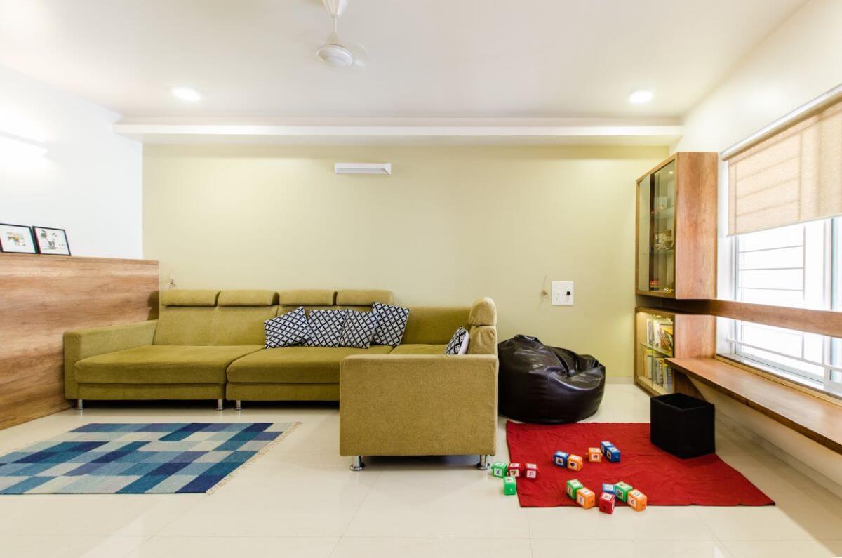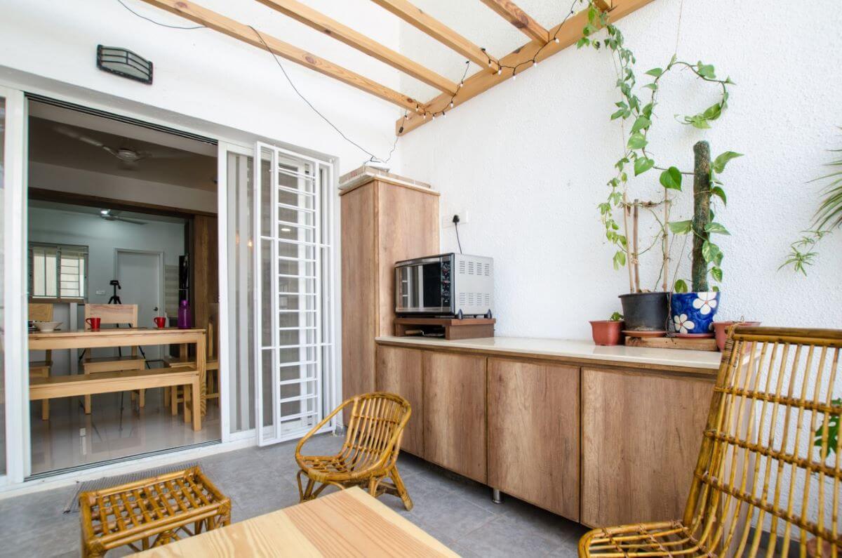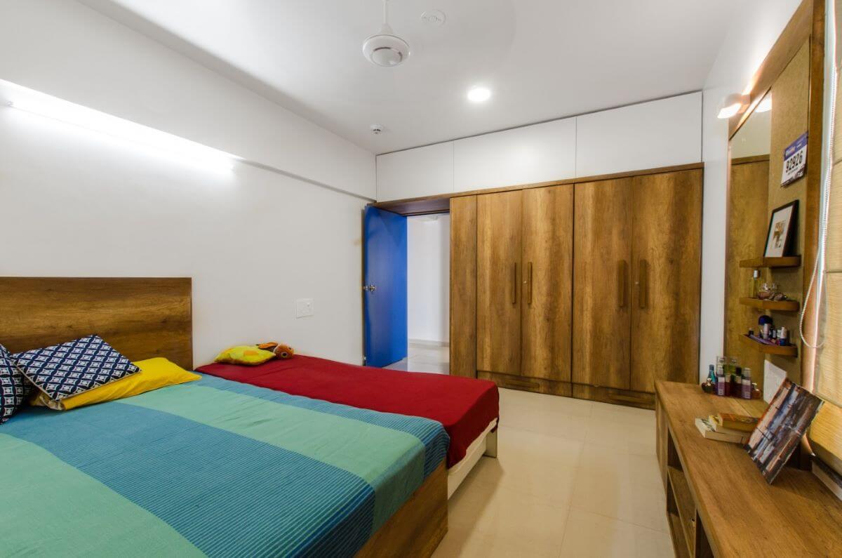This 3bhk apartment of Sipral and Amit Degavekar was taken up for design to make space for their specific needs. Since the apartment had never been lived in, we had a clean slate to start our design.The apartment had a terrace and most of the windows towards the north and east which maximized the natural light entering in. It also offered excellent cross ventilation. We redesigned the apartment with civil and masonry changes to achieve a new powder toilet, utility, a more private bedroom entrance, and a better kitchen. The furniture design was kept minimal so as to suffice to the young family’s specific storage needs.
Contractor civil: Vadalkar
Carpentry: Pappu Singh
Paint and polish: Gupta
Electrical: Sanjay Singh
Kitchen: Spacewood
The images show the living-dining-kitchen-terrace areas, followed by their son’s bedroom and the master bedroom images
