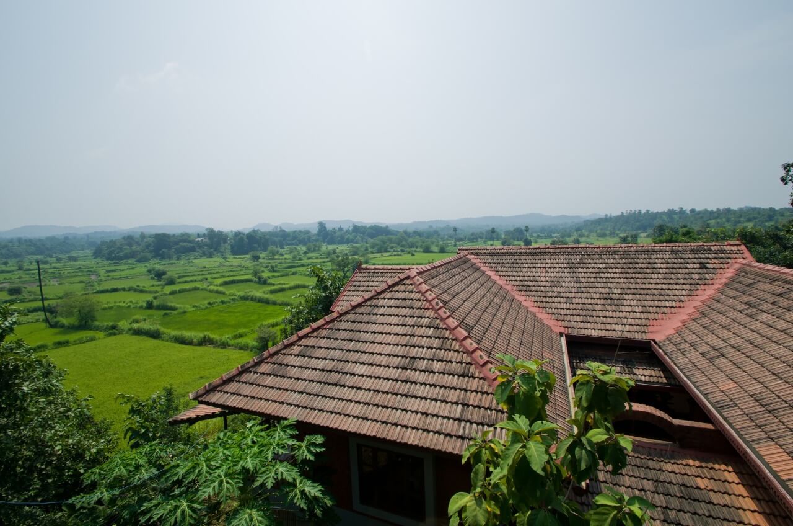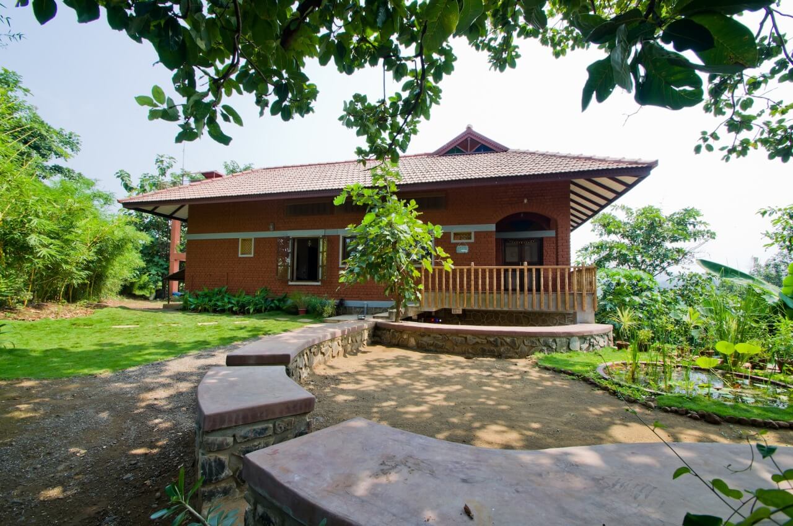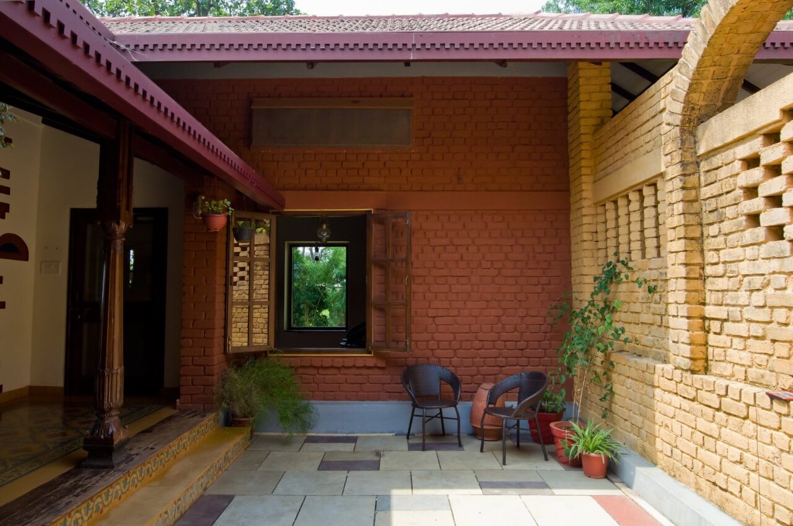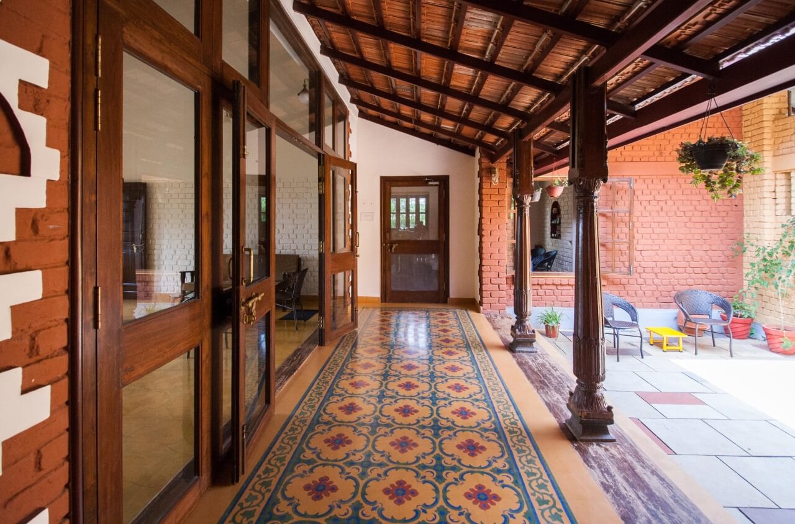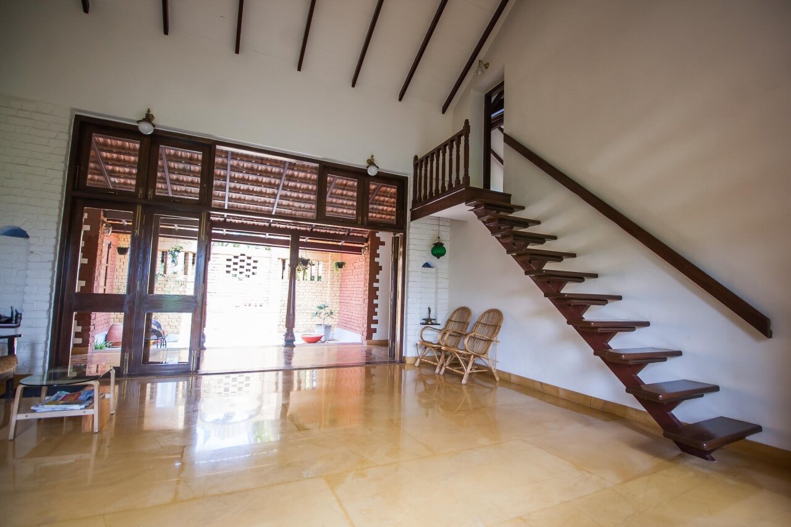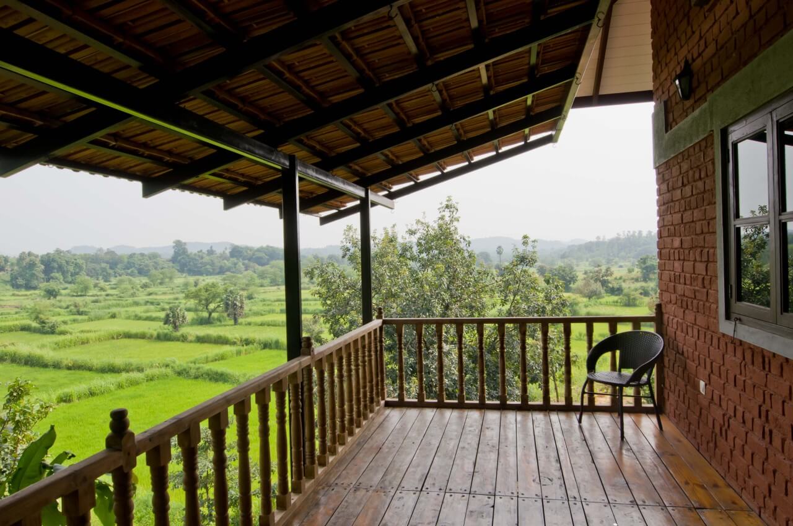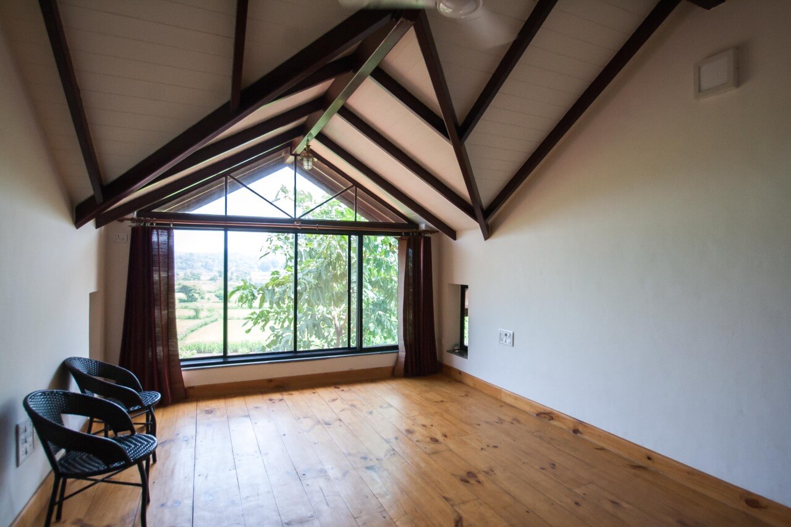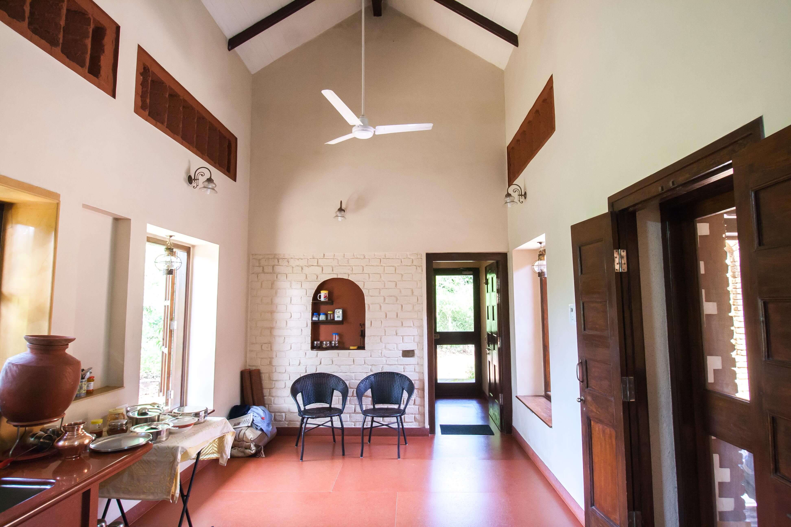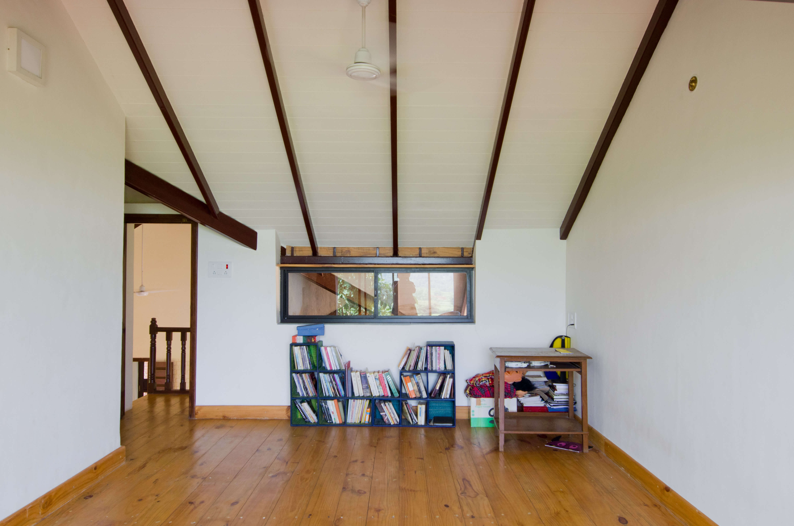This residence was designed in 2012 at a tribal village named Sonale which is close to Wada in Thane district. It was designed for the actor couple Atul Kulkarni and Geetanjali Kulkarni. It was also designed to accomodate guests who visit an ngo that is run in the vicinity.The project was completed by early 2014.
The house was designed keeping the local climate – which is hot and humid and the local village context in mind. The major construction materials- brick and stone were sourced locally .
It is built on a small plateau with a partial slope. The structure is mostly load bearing with only 3 columns for the stilt area.The main house sits on one level while an open stilt is formed under the living area and one of the bedrooms. This open stilt space is used for workshops and other activities along with a rest room for helpers.
The roof is a fabricated steel structure with internal boarding and Mangalore tiles.
We have taken a central open courtyard around which all the main spaces are located. The living room opens up into the verandah and the courtyard giving the feel of a larger space as the requirement was to hold a large number of people in that space for various activities.
The verandah looking into the courtyard acts as a passage between the living room, bedrooms and kitchen and dining area. The rooms have a tall height and ventilators at higher levels so the lower living areas remain cooler.
A library/audio visual room has been placed over the bedroom toilets with a dormer in the roof for a clear headroom. The access to this room is from a stairway in the living room.
