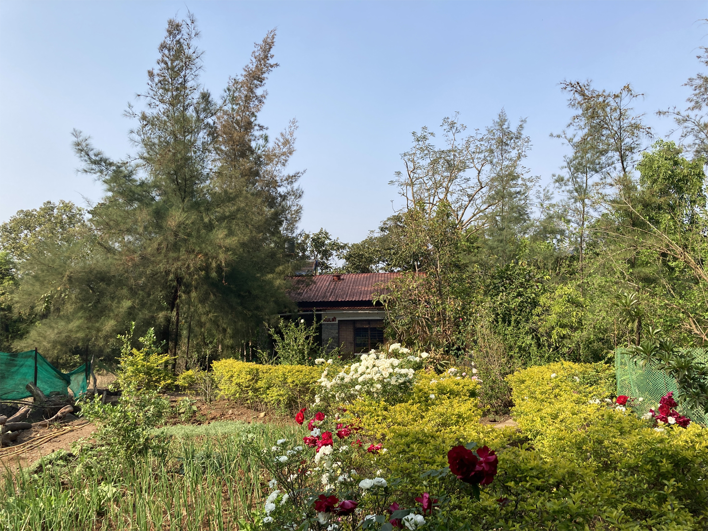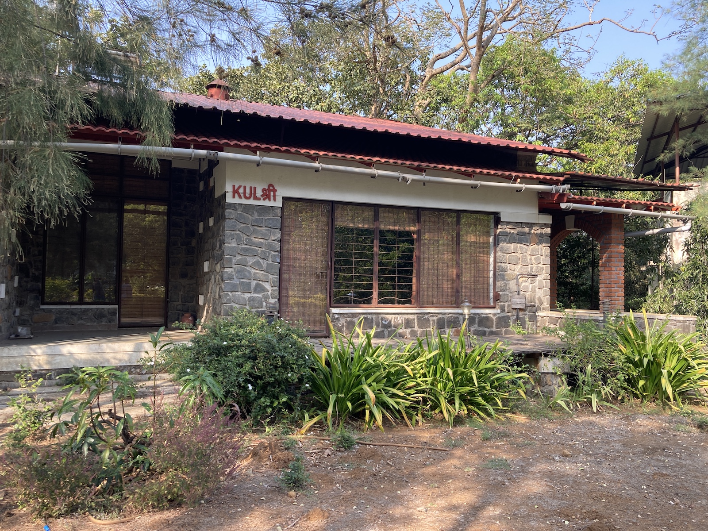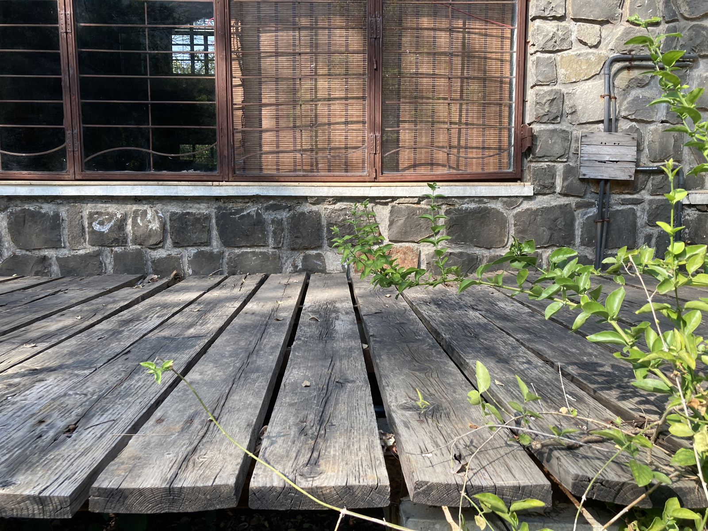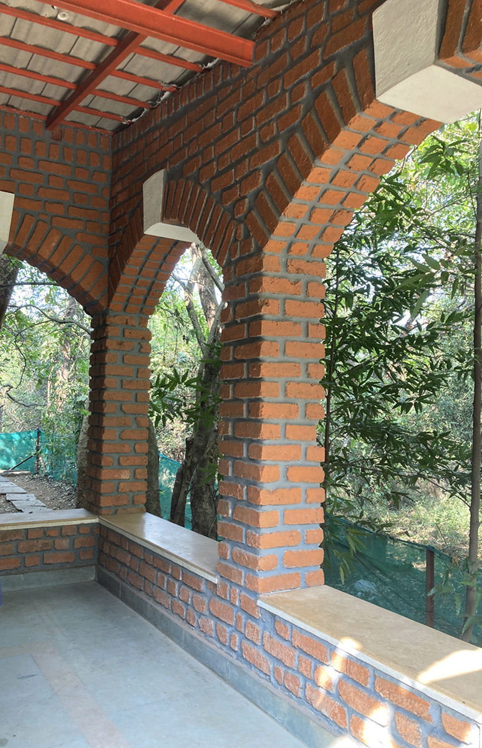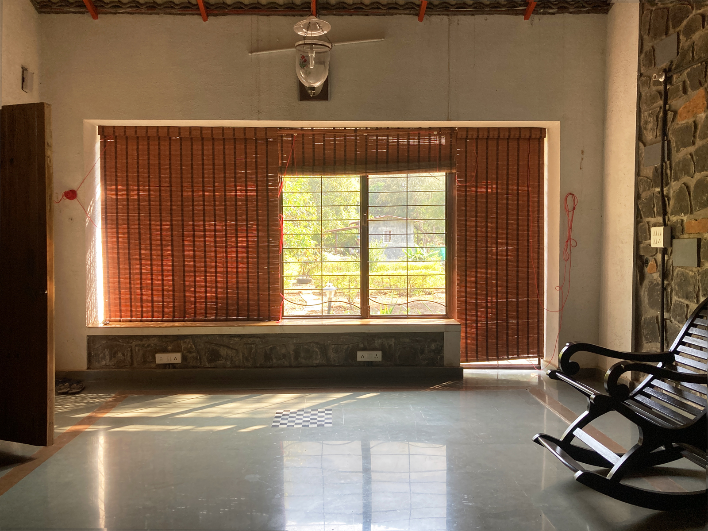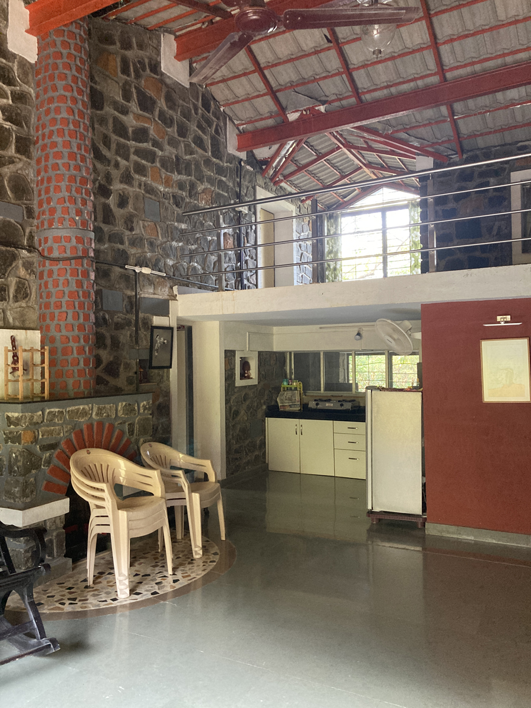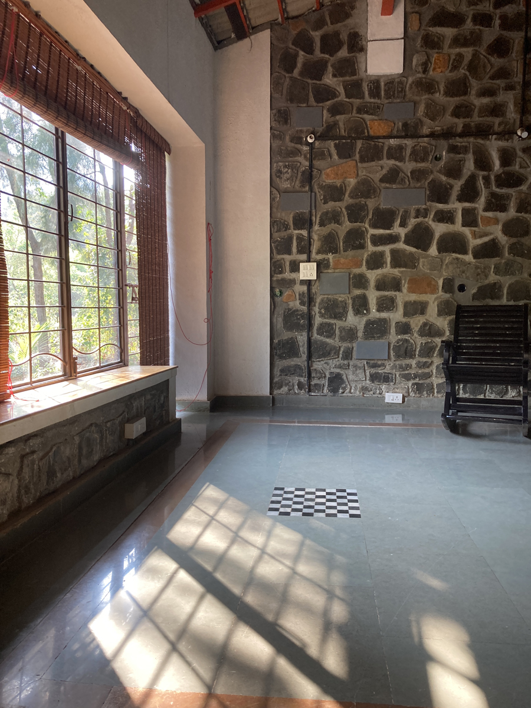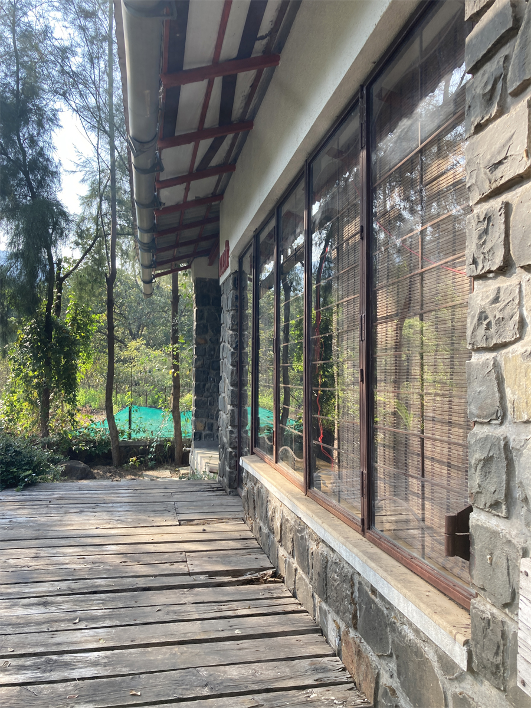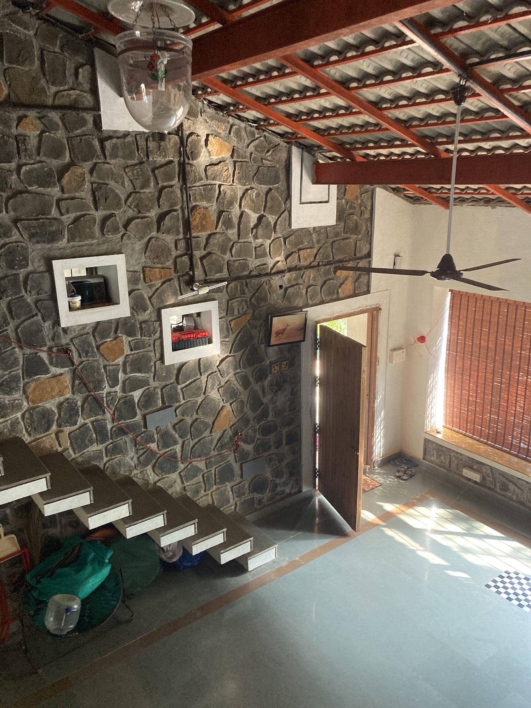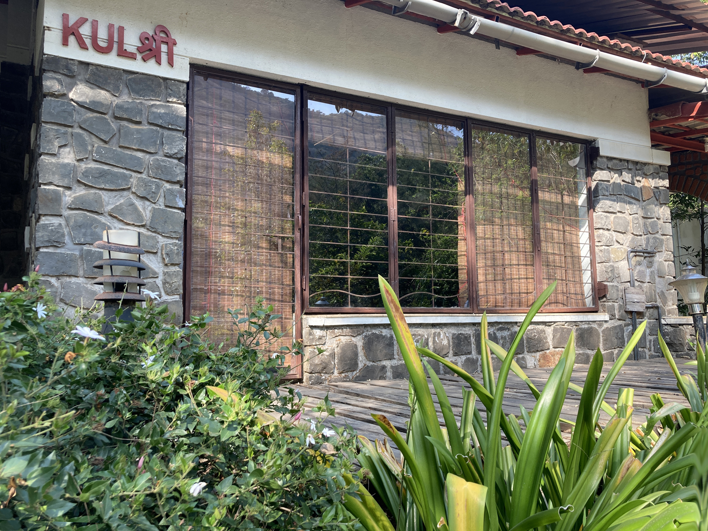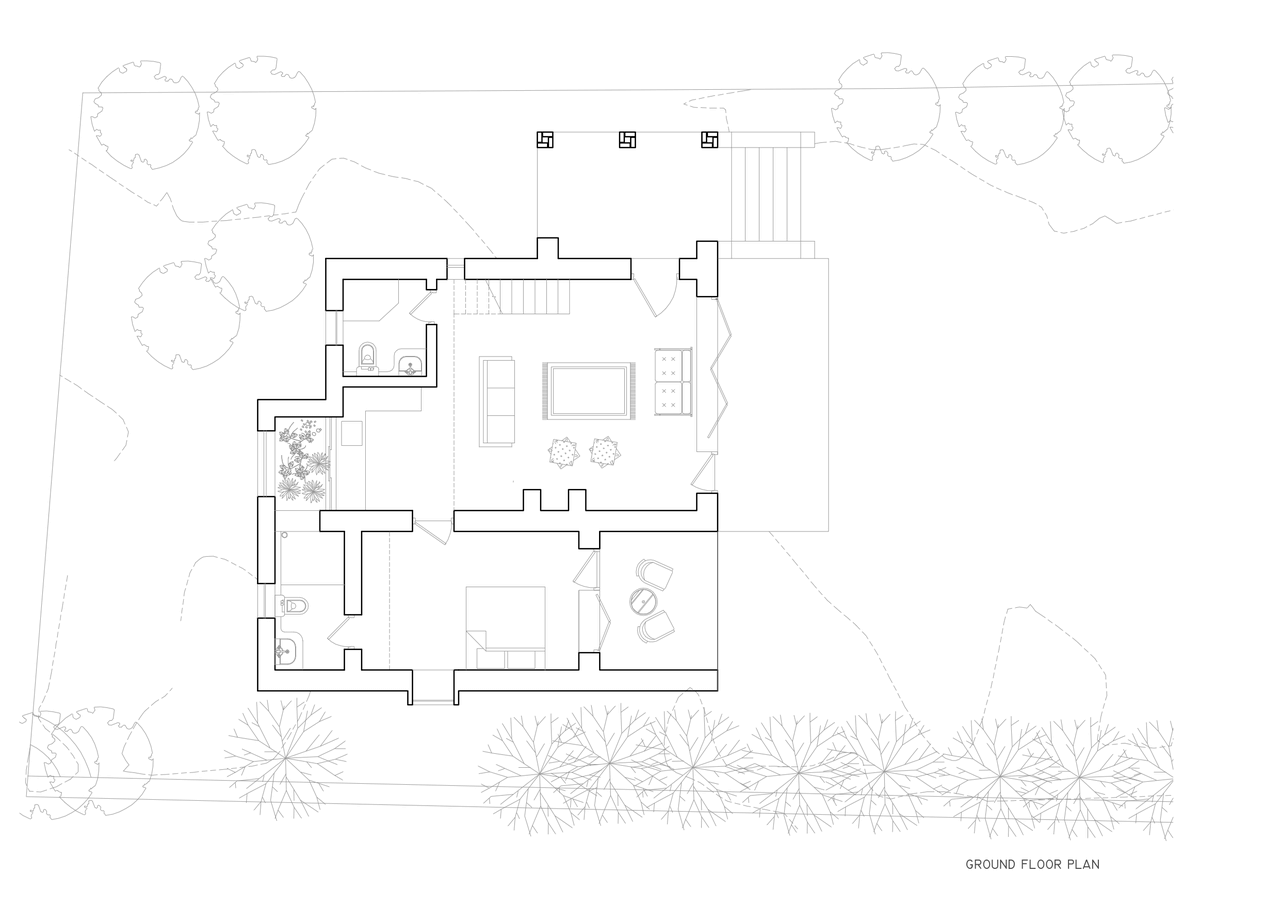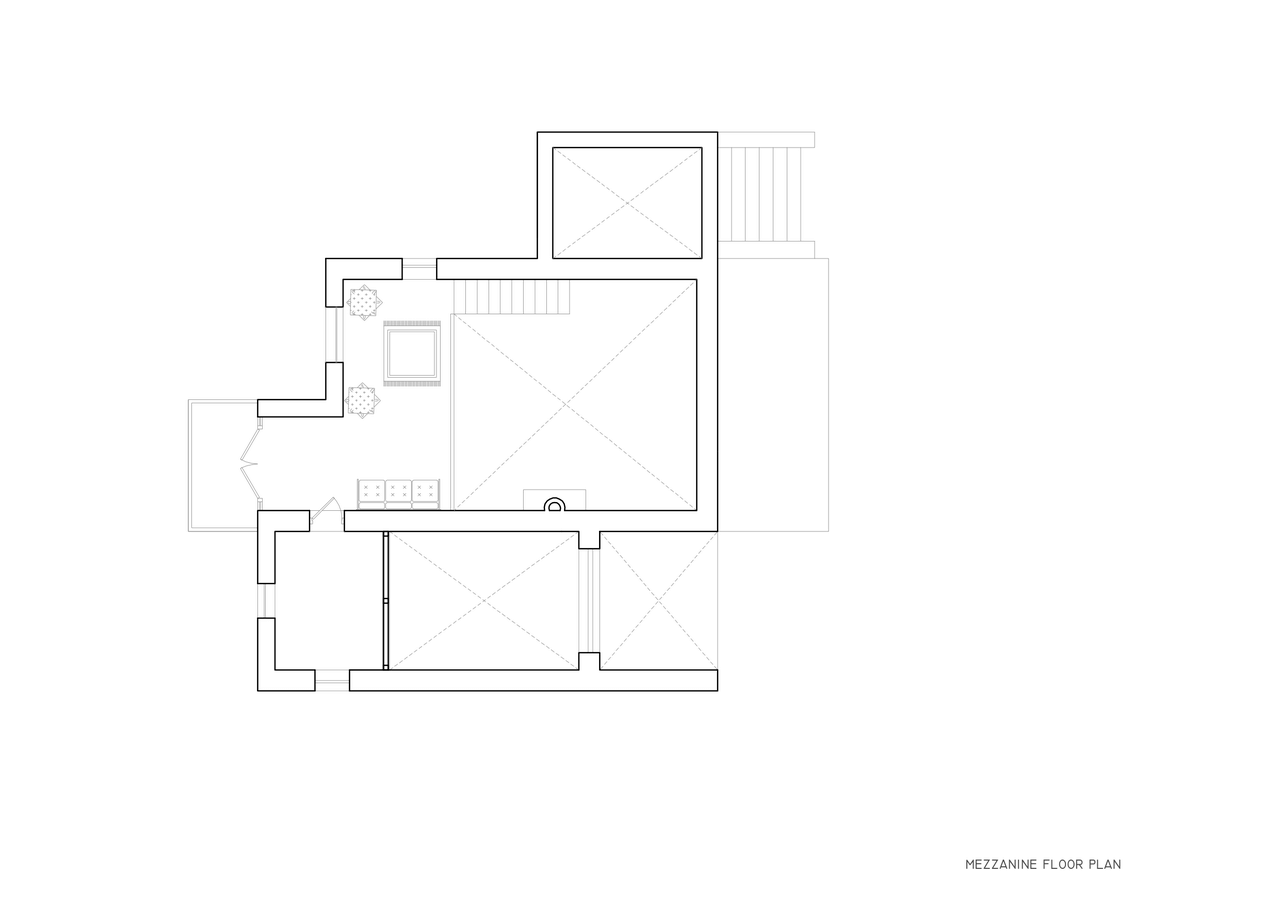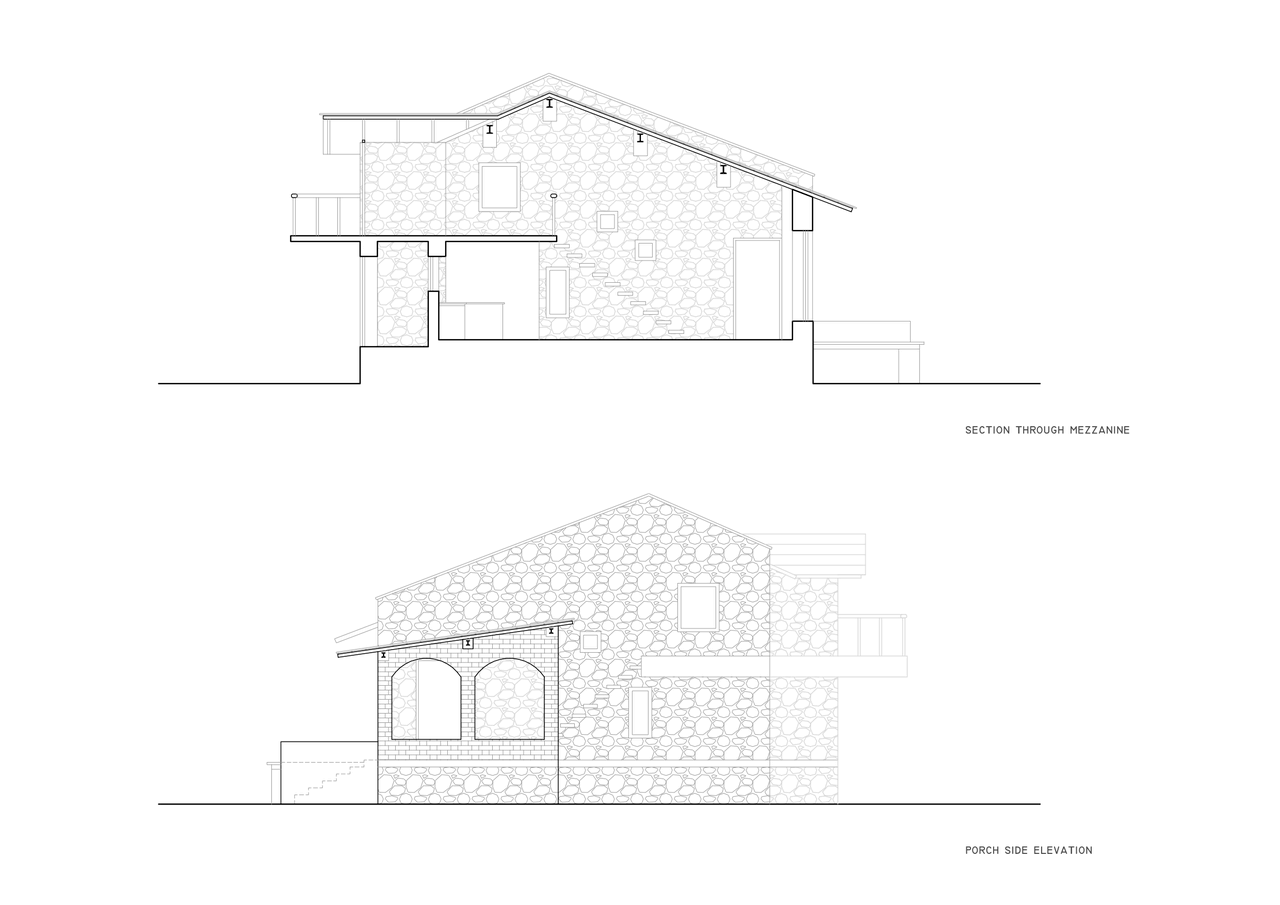Project: Residence at Girivan.
Client: Sayali and Deepak Kulkarni.
Area: 1,345 sq.ft
Date of completion: December 2013
Structural consultant: Mr. Mahesh Thakare
Contractor: Mr. Vikas Jadhav (Aishwarya Enterprises)
This residence was designed for a family of four as their weekend home in Girivan, near Mulshi. The plot was long and very gently sloping and had a good view of the hill to the south. The main spaces of the house: Living room, bedroom and verandah all faced this view. The house itself was planned towards the north end of the plot so they could get the view of their own garden forming a perfect foreground for the seasonally changing hill view. A small cantilevered balcony from the mezzanine looks into the dense wilderness behind their plot and is an ideal spot for birdwatching.
The main load bearing elements of this house are three walls in load bearing black basalt stone sourced locally. An RCC slab spans partly through the three walls which create the toilet and pantry blocks towards the back. This also forms a mezzanine floor accessed from pre cast concrete steps cantilevered from the stone wall. A small verandah is made in brick. The steps were cast on site and supported by the brick used for the verandah itself till the construction of the wall was complete. The overall roof is a fabrication structure with composite roofing tiles. The deck is made in stone pillars with fabricated supports for the recycled pine wood planks. Polished kota stone was used for flooring along with waste stone from stone dealers which was used near the fireplace and in toilets. A few pathways leading to the house were planned such that the owners could plan their kitchen garden and flower garden around them. The electrical conduits were kept exposed over the stone for ease of installation as most internal walls were left unplastered. A clear nano coat was sprayed over the stone walls to make them impervious and prevent water lines and dullness due to weathering.
