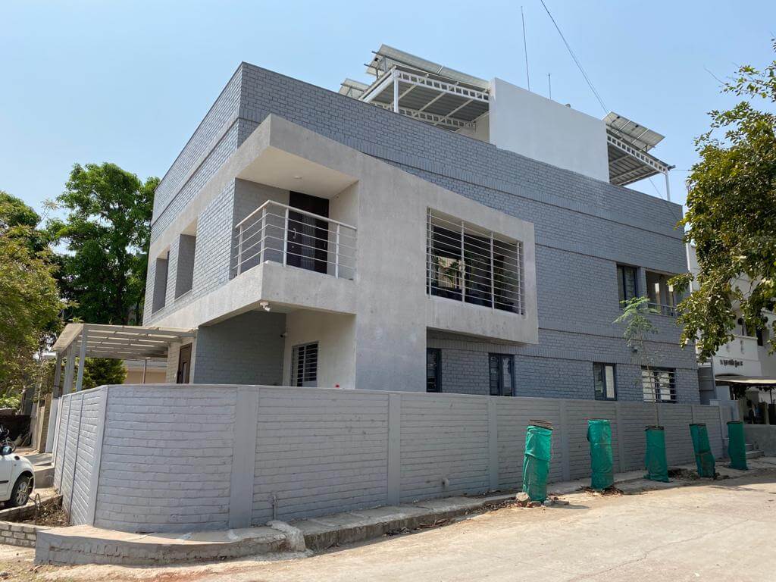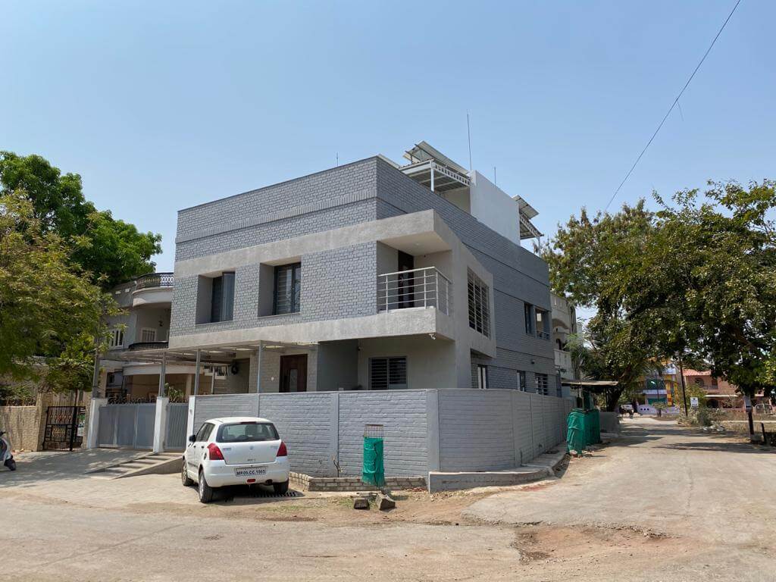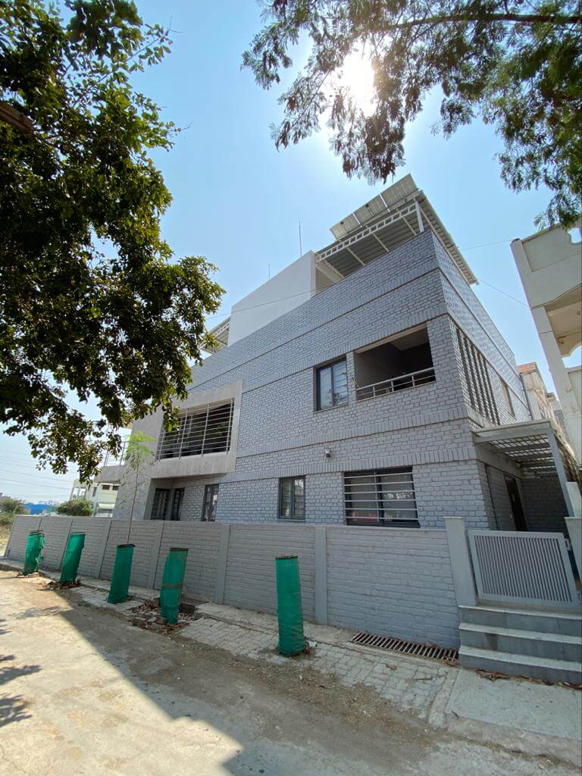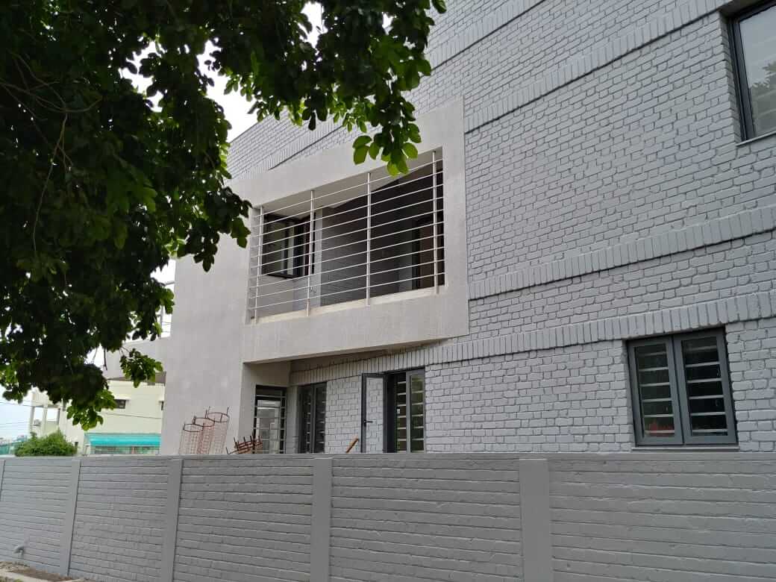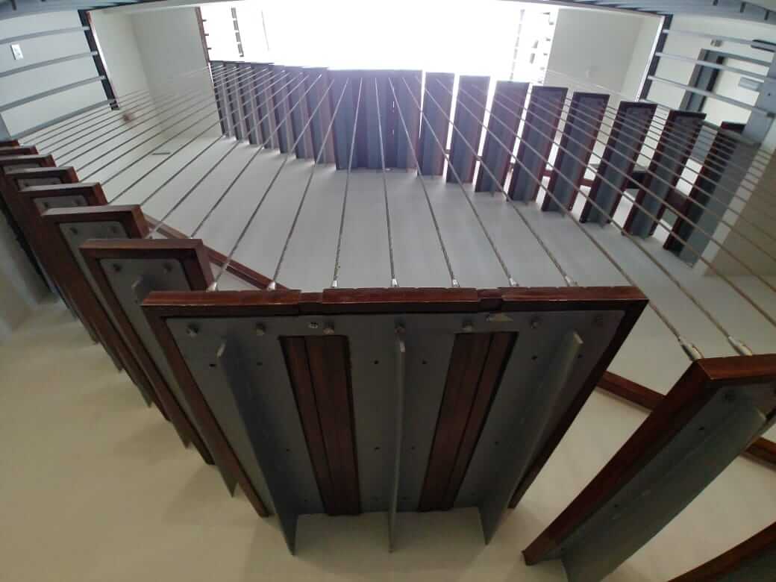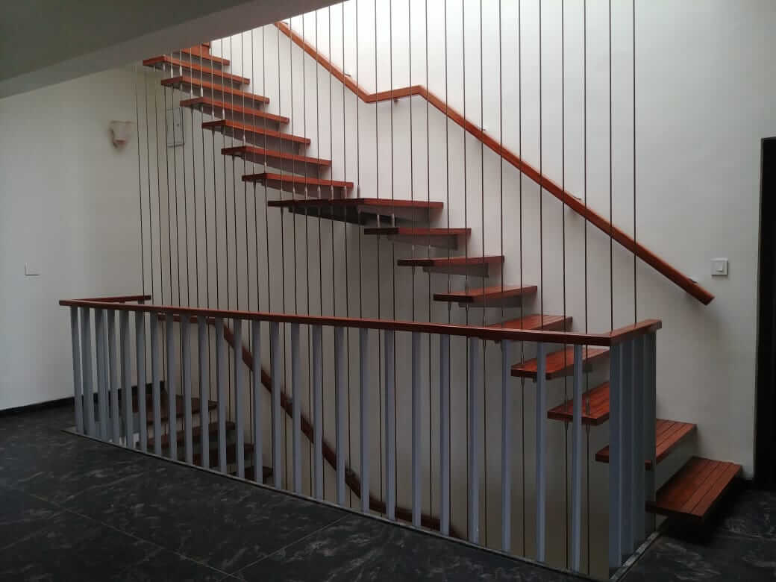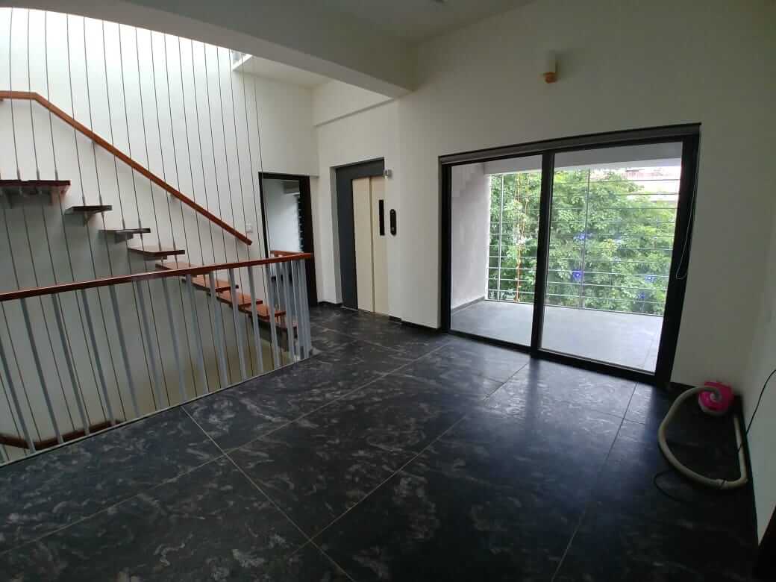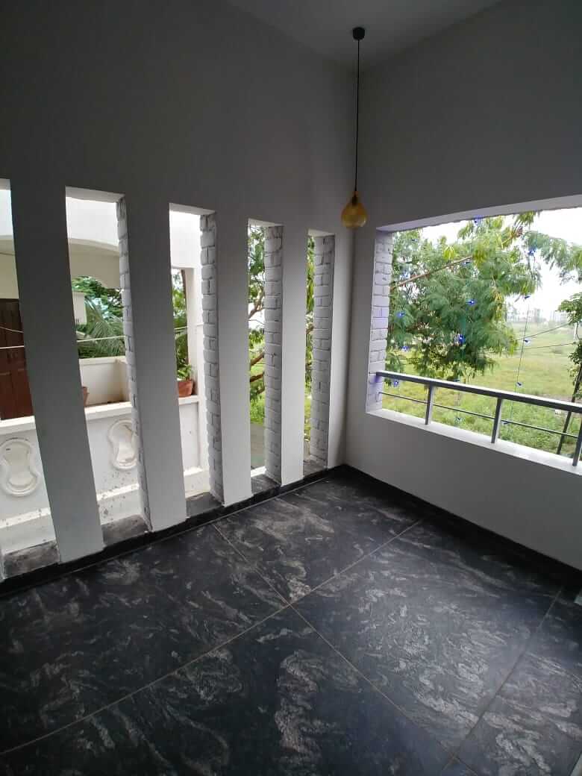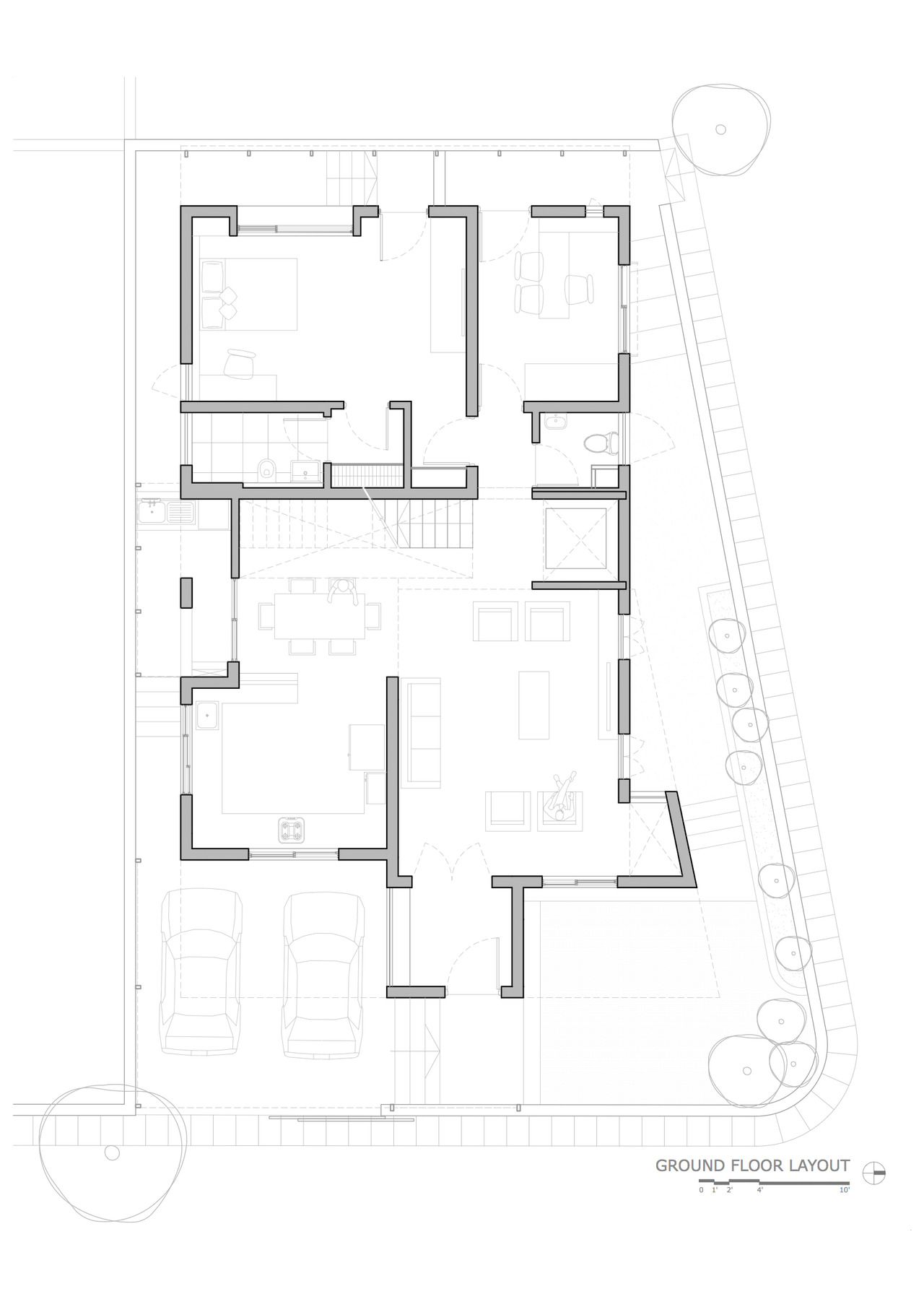3,000 sq. ft. Bungalow
Area tackled: 3,500 sq. ft. including terraces and landscape
Design Team: Pooja Chaphalkar, Meghana Kulkarni
Structure: Himanshu Tulpule
Contractors: Mr. Veer Bhadra Singh Tomar.
Planned as a residence for a family of doctors in the central Indian town of Khandwa, it has been designed for the needs of a growing family with consideration to the local lifestyle, climate, material availability and keeping in mind the local flavour of Khandwa. A private clinic was also included in the programme.
Our clients wanted a modern house in this small, but important town. Having explored Khandwa and surroundings during the first visit, we decided to incorporate certain elements of local traditional architecture like the brickwork patters and an inward looking plan. The Climate being hot and arid, we have tried to keep most of the major living areas towards the north and east, providing deep windows/overhangs for shading and using the shading provided by existing buildings on site to keep the private areas cool. A secondary access has been provided at the North west corner for the home-clinic that has been planned for the senior Dr. Shrivastava to be used as his consulting clinic.
The structure is predominantly load bearing with only 3 RCC columns taken to support the front cantilever of the building. The RCC floor slab and beams are supported on 9″ fly ash brick walls. Good quality burnt bricks weren’t available locally so we sourced fly ash bricks from Bhusaval, which is only 130 kms away from Khandwa.
Status: Ongoing
