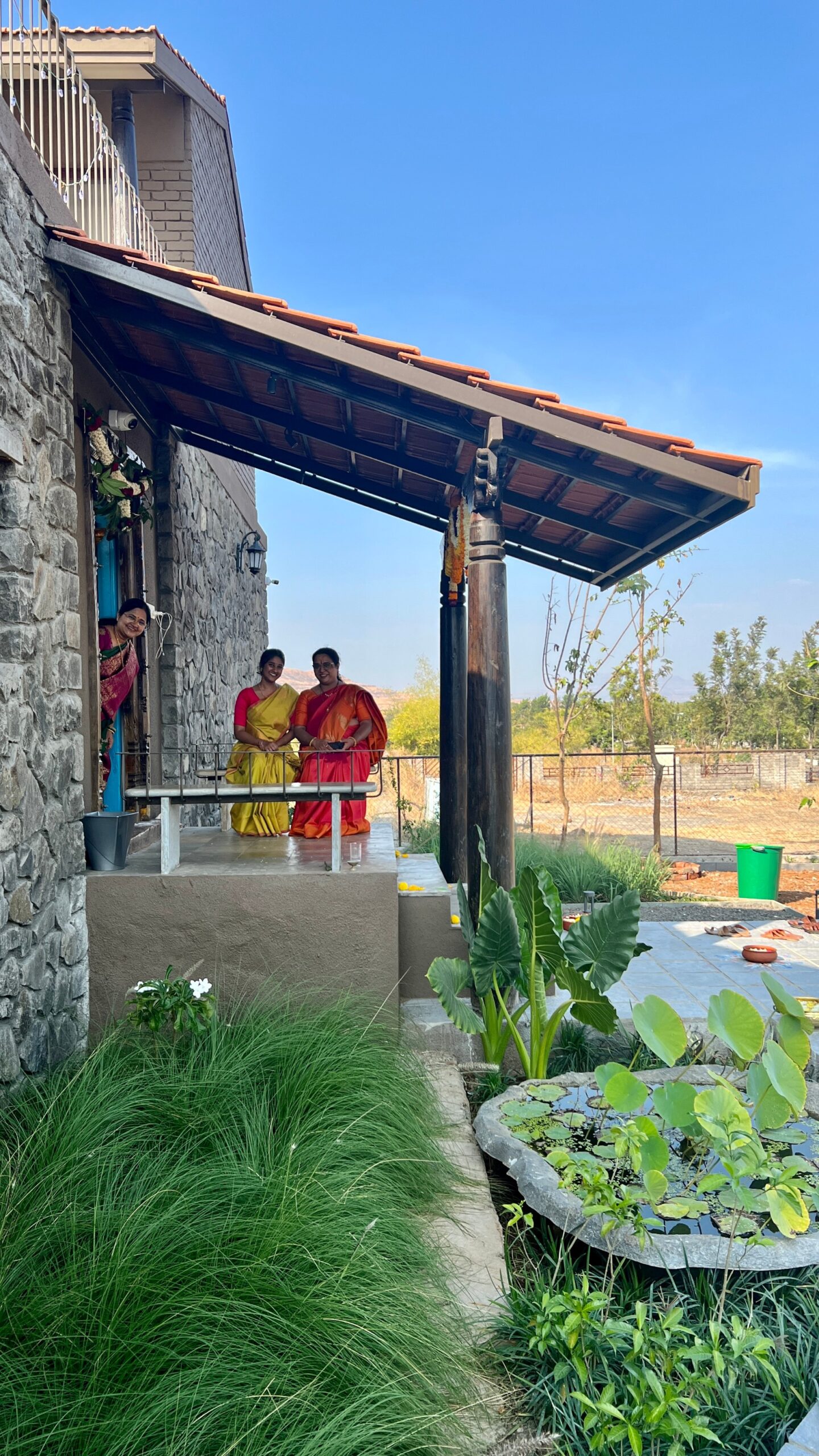Plot area:5700 sqft
Built Up Area : 1800 sq.ft.
Location: Shirval, Satara
As proud south Indians, our clients had glimpses of their childhood memories of ancestral homes to share with us as a reference to design a modern weekend home for them. Elements like internal courtyards, clay tiled low roofs and vibrant colours were the impressionable memories they carried with them. To translate these ideas into a modern house with modern conveniences for the family and their near and dear ones was an exciting challenge for us.
The other strong reference for us was the context. The plot of land faces a lake and has views of fields around and hills in the distance. The external views were as important as the internal views and that made us create a central open space which other spaces overlook into. More traditional elements like wood carved doors, columns and windows from old south Indian houses were used not just as visual elements, but true to their intended use as bedroom doors or as loadbearing members. Patterned Athangudi tiles were used with the requisite polishing and oiling techniques.
Two stone walls within the side setbacks contain the extent of the house. The entrance patio is taken to east. It overlooks one half of the plot which was purposely left empty to provide them with a large open space as a foreground for tree plantation. The formal living room and terrace sitout was moved to the upper floor for a 360degree view of the surroundings. It was moved towards the back for privacy such that the building does not feel too overwhelming when seen from the road. This divides the house in three bays-East bay: with the external entrance verandah with a fabricated roof supported by wood columns, informal living and dining space under the RCC slab of the roof sitout.
South bay: A low and load bearing exposed fly ash brick structure containing the kitchen, a bedroom and common toilet. Fabricated sloping roof with insulation and mangalore tiles above.
North Bay: Master bedroom with an attached toilet, utility area, in RCC frame and exposed flyash and a staircase. This takes you to the formal living and terrace sit out above. The roof for which is also a fabricated roof with insulation and mangalore tiles on it.
All these spaces overlook into the central courtyard which is lined with basalt stone. The courtyard is contained from the west side with the large stone wall giving some relief from the vastness of the views outside.
All the toilets were equipped with simple but modern plumbing and finished in plain coloured vitrified tiling and flooring. The Kitchen counters and tiles were also kept simple and elegant. Covered verandahs, open courtyards and open sitouts were finished with leather finished yellow kota stone and flame finished basalt stone. These finishes aid the form of the building to feel like it’s emerging from the surroundings while adding a distinct character reflecting the strong and vibrant personality of the users.












