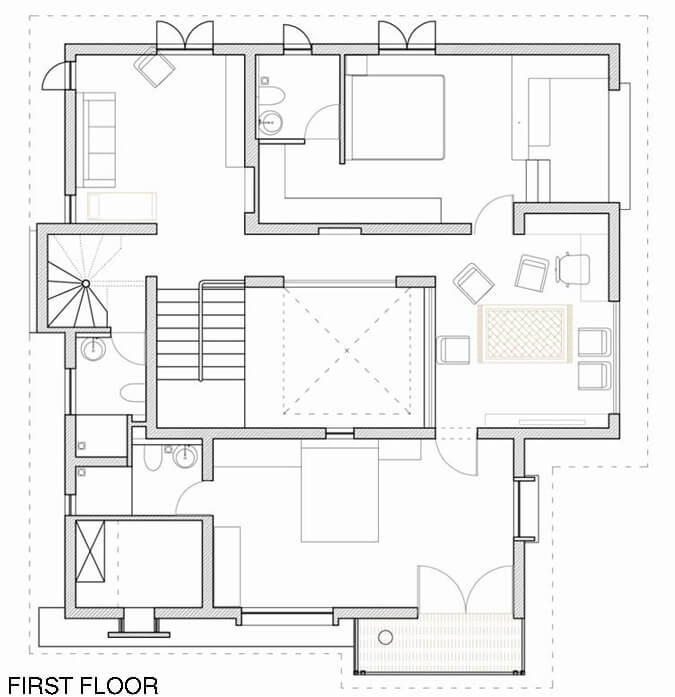2,700 sq.ft. Bungalow design. Architecture and Interiors.
This project is done in collaboration with Gangotree architects. The project was planned as a compact bungalow in a larger plot near the ISKCON temple, Pune. The clients are ISKCON devotees and their brief was to have a simple house with a large living area which would be used by them for satsangs. The planning of the house follows the traditional inward looking planning where all the spaces open into a double height central courtyard. The sky lit courtyard turns into an extended living space which can be used for larger gatherings for satsangs, etc. It was planned as load bearing structure with flyash bricks that carry the load of the house. RCC was used only for the slabs and the sloping roof structure was made in fabrication with waterproofing and clay tiles for insulation. The exterior walls and some of the interior walls of the double height courtyard have been kept exposed. These surfaces have been painted to show the texture of the fly ash brick. Instead of RCC lintels at the openings, structural arches in brick have been taken to transfer the load of the slabs to the wall and foundations. With these strategies, we completely avoided taking concrete columns anywhere.













