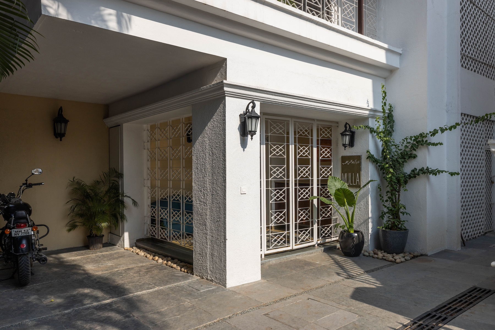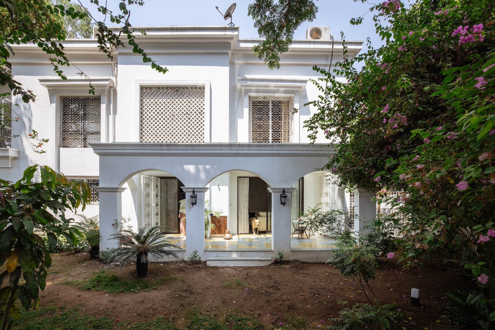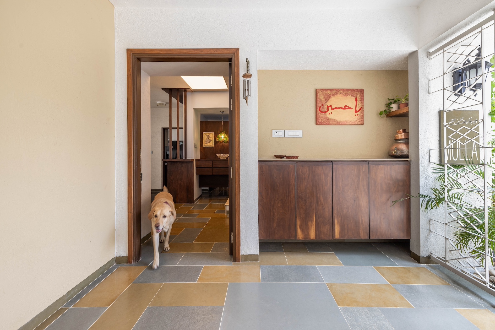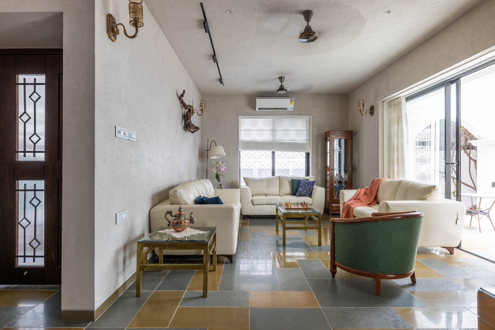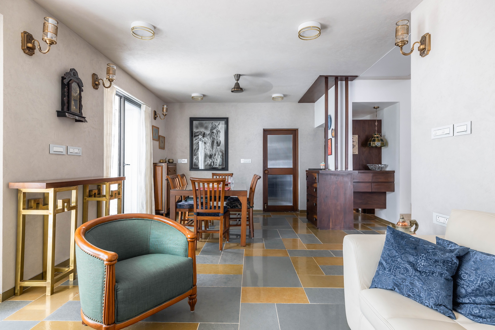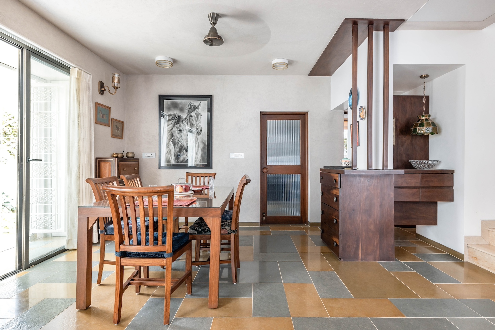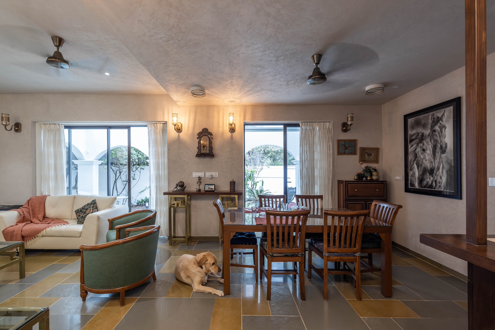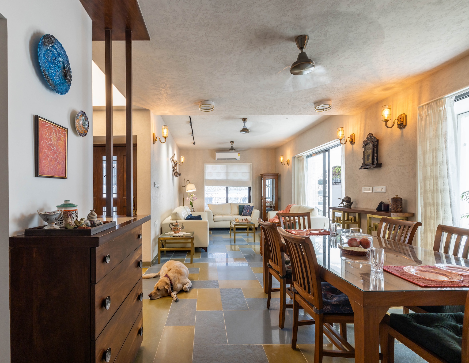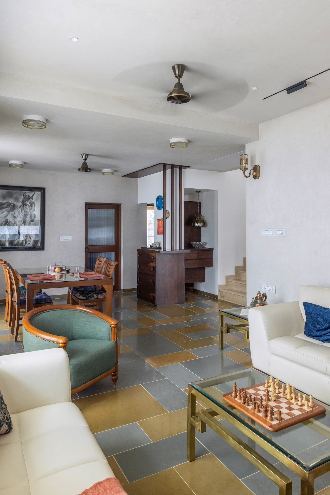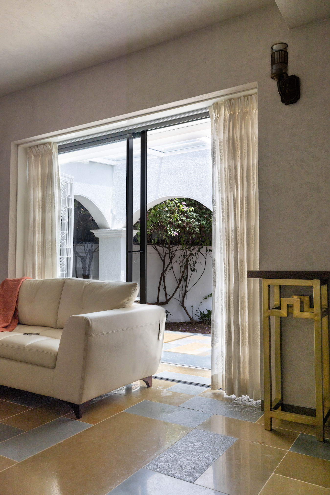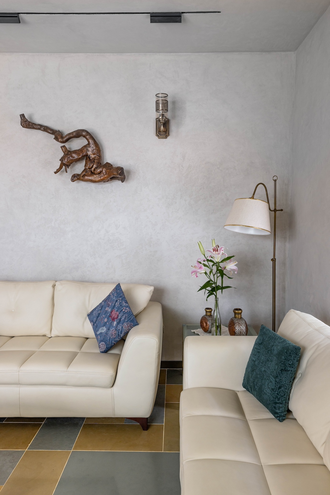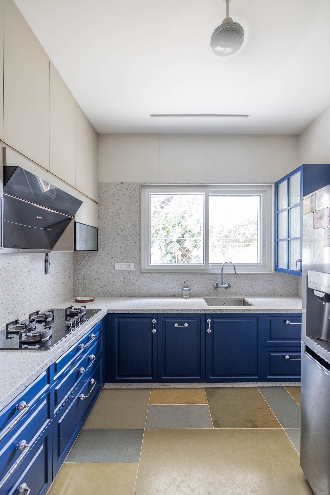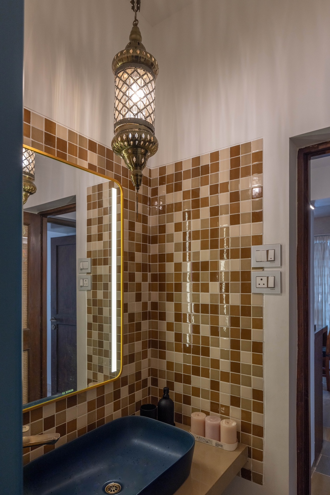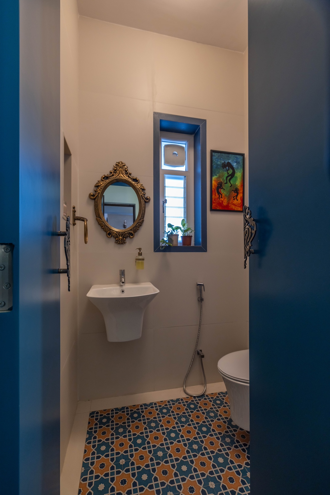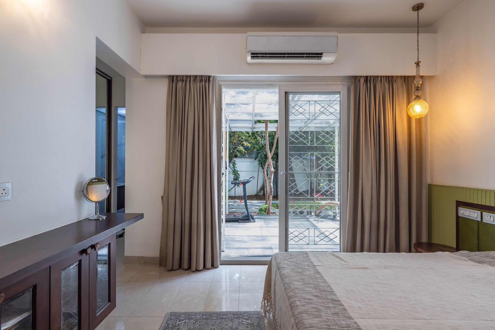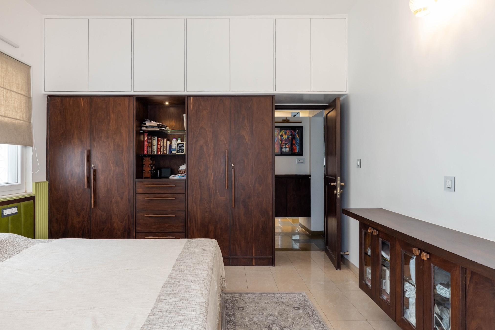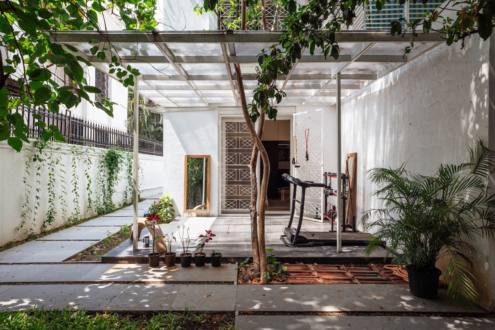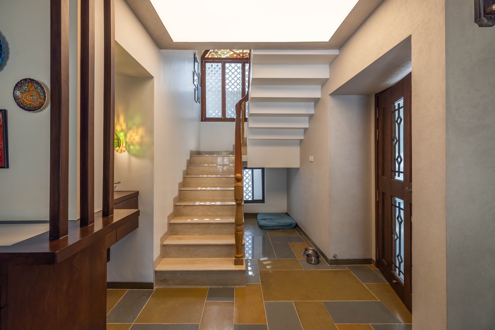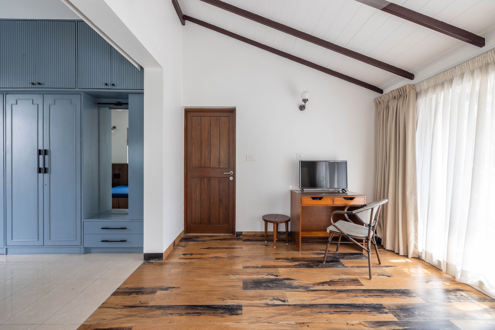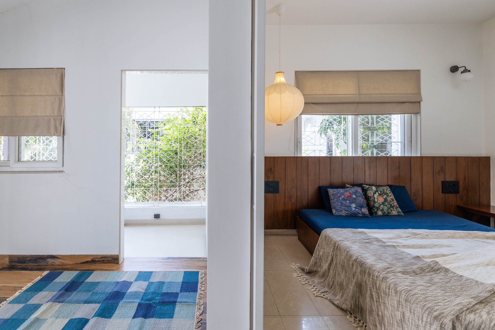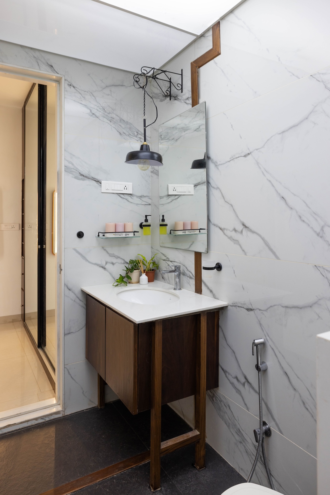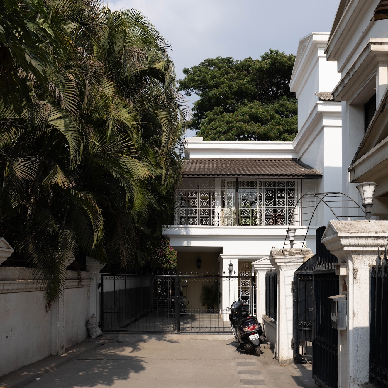Built Up Area : 3000 sq.ft.
Location: Kondhwa, Pune
The renovation and extension project for Bungalow number 8 involved transforming a charming twenty-year-old bungalow while preserving its classical facade features. The clients’ primary requirements were to enhance the entrance lobby and extend the living room sitout space to overlook the garden. The design approach focused on integrating new elements while conserving existing resources and maintaining the aesthetic continuity with the original building.
Upper floor re-novation:
The upper floor, which included the son’s room and an enclosed terrace, required a redesign of the roof structure to optimize weight and functionality. Heavy roofing was replaced with lightweight, sound-dampening Atlas roofing tiles and a false ceiling. UPVC windows were installed to improve insulation from external noise and heat. The original bedroom flooring was retained, and the wardrobe was refurbished with a new paint finish and hardware.
Ground floor re-design:
The ground floor underwent a comprehensive redesign, encompassing the living room, dining area, powder room, and kitchen. New flooring, windows, ceilings, and finishes were implemented to create a cohesive modern space. The integration of the helper’s room into the main house allowed for better utilization, with part of it repurposed as a utility area and the other part into the bedroom dresser and bathroom. The design incorporated the client’s preference for colour preference and geometric patterns, particularly in the flooring of the living/dining areas using Kota stone of different finishes arranged in a pattern to minimize wastage.
The entrance was extended with a low plinth and grilled structure to maintain transparency and light, accommodating the family’s dog, Olly. A storage niche and hidden tall storage were ingeniously created behind false columns. The lobby received a stretch ceiling light for even illumination, and the common toilet was redesigned for compactness. Large sliding windows opened into the garden extension, seamlessly connecting the living room with ample natural light throughout the day.
The lower floor bedroom was extended with a fabricated grid roof and polycarbonate sheet roofing, facilitating a semi-open garden connection around an existing guava tree. An original window was transformed into a door with UPVC sliding windows and grill shutters. The landscape design included seasonal plants and efficient surface runoff drainage solutions, with paving done in locally sourced rough tandoor stone and stone aggregate.
The project was executed in two phases, requiring coordination among multiple agencies appointed by the client. Despite its challenges, the design and execution process was enjoyable for the architects, resulting in a warm, welcoming, and vibrant home that reflects the clients’ personality and preferences. Overall, Bungalow number 8’s renovation exemplifies a thoughtful blend of preservation and modernization, creating a harmonious living space that meets both aesthetic and functional needs.
