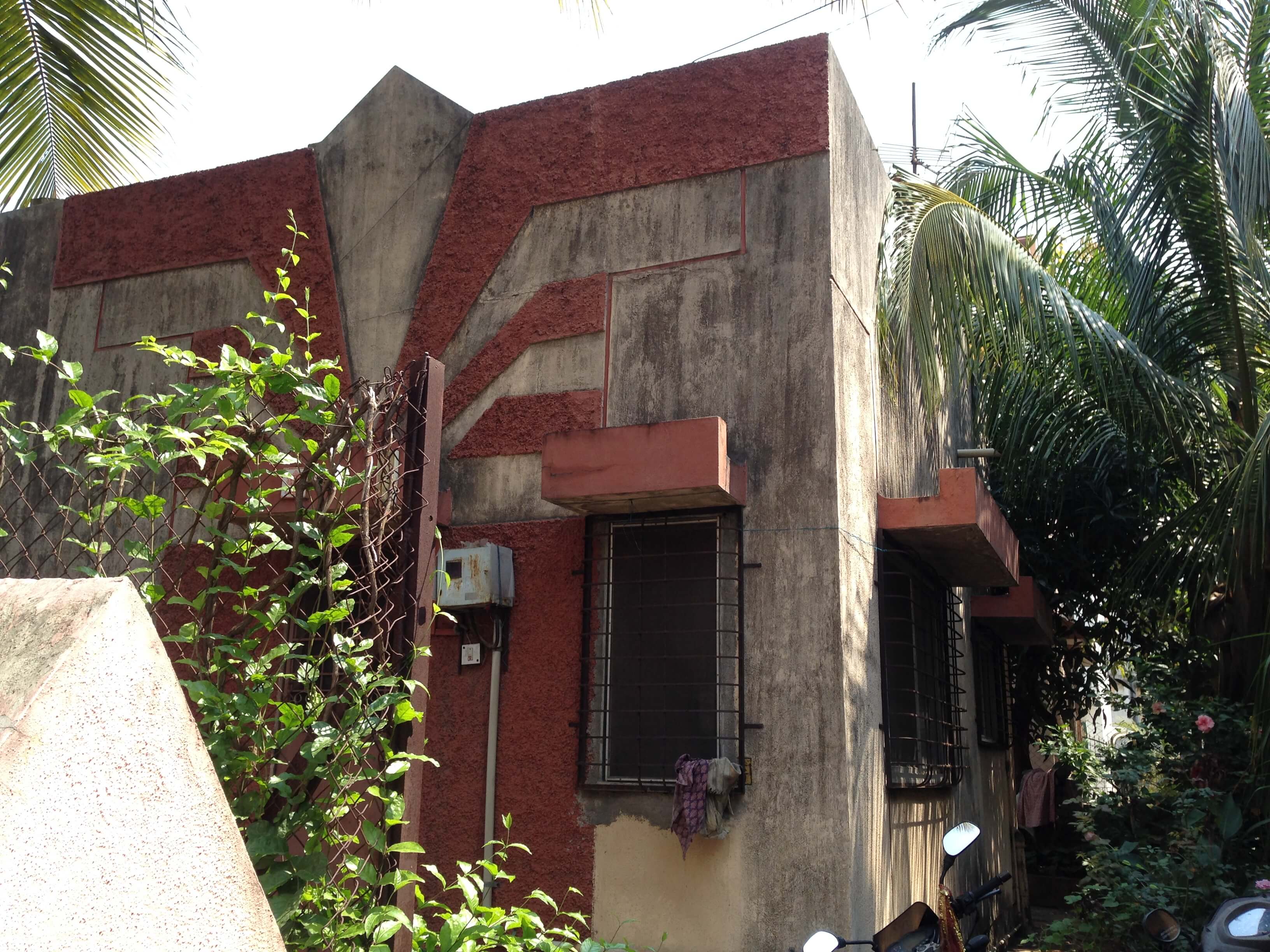Project: Residence at Pradhikaran
Floor area: 2,150 sq.ft.
Design team: Pooja and Meghana
Structural consultant: Himanshu Tulpule
Client: Mr. Agharkar
The client’s children approached us for an extension of their residence at Pradhikaran, in Nigdi anticipating the need for the growing family. Their existing 750 sq ft house was a part of a society with twenty year old compact ground floor bungalows with a possibility of extending to a floor above. The original house built in 1994.
As with most of our clients, they had a fixed budget of Rs 32,00,000/- for refurbishing the ground floor and extending the upper floor. As you can see from the layouts, the house needed a complete layout change for the ground keeping the structural grid the same. The staircase was completely demolished and shifted towards the North West corner of the house as a part of the dining and kitchen area. Because of this the living room get a clear space for seating. The existing kitchen has been converted to the master bedroom with a lobby to access the common toilet and bath area.
The upper floor has two bedrooms for the two sons and a common family room. The stairwell has a cutout in the roof and windows have been provided on the terrace wall. This gets the rising hot air out aiding ventilation on the lower levels.
The simple ground floor structure built in 1994 has been transformed into a compact cubical bungalow with simple finishes and optimum space utilization.










