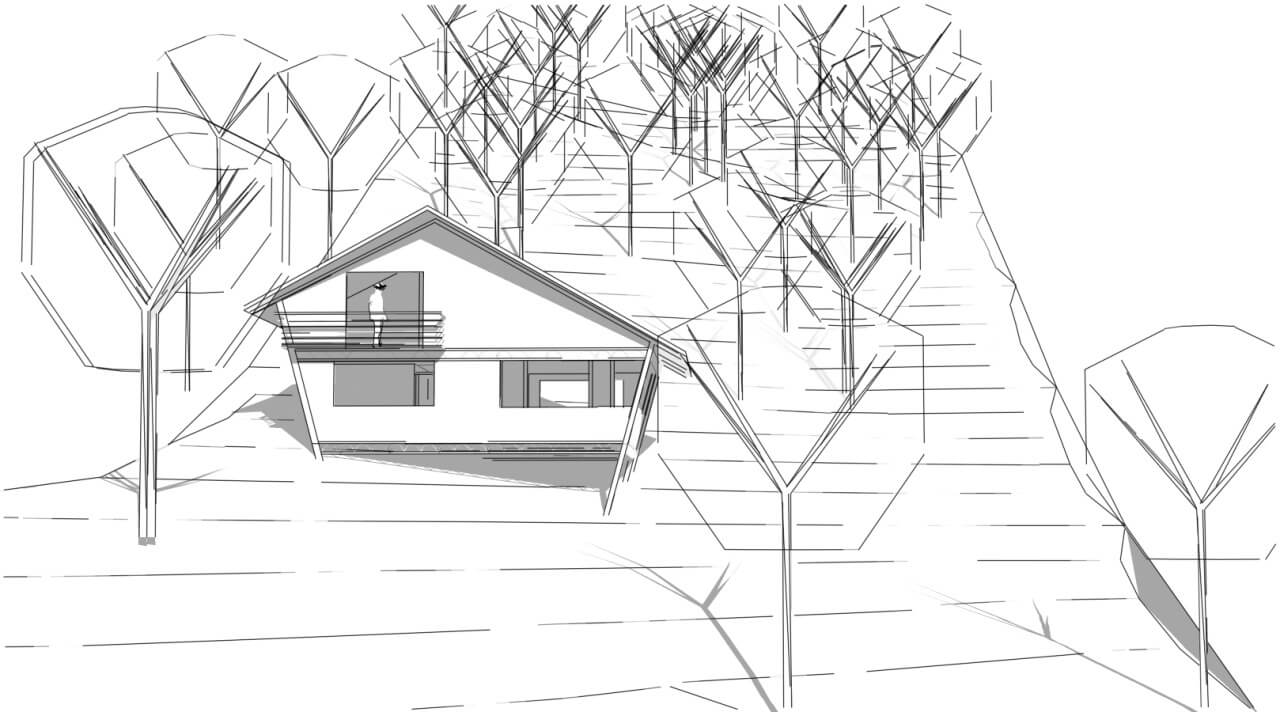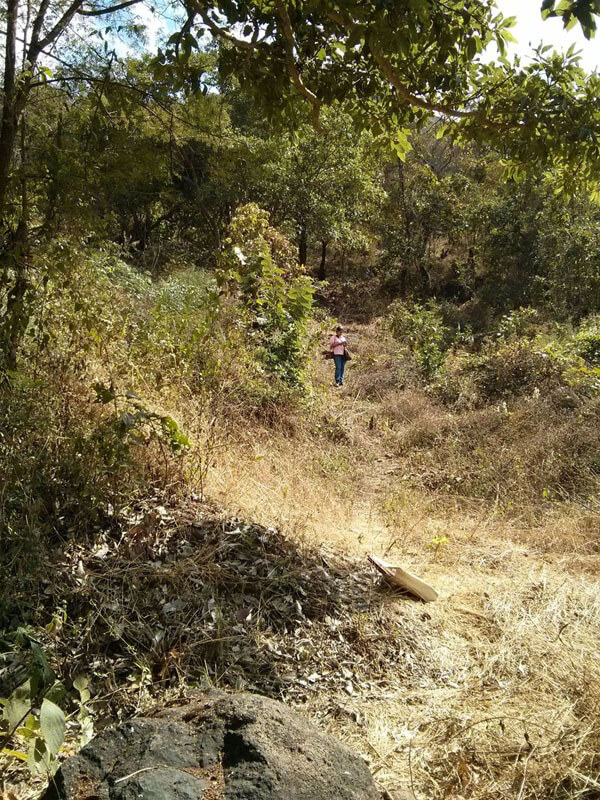Project: Residence at Girivan
Area: 1,291 sq.ft
Design team: Pooja and Meghana
Structural: Himanshu Tulpule and associates.
Client: Mrs. Meenal Deshmukh
This tree covered sloping site is located 40 kms off Pune near Mulshi.
The placement of the residence was in the flattest part of the site with a swale which forms a stream during monsoons next to it. Mrs. Deshpande wanted the house to also function as a place for music workshops as well, so we provided fewer, but large rooms. The ground floor has a large living room with a raised kitchen and a bathroom. High rainfall in the region dictated the need for a sloping roof and also gave us an opportunity to provide a mezzanine floor instead of regular full height second floor, hence cutting the cost of the building. The mezzanine floor houses the bedroom and an attached dresser and toilet.
One main design concern was to touch the natural ground as little as possible and to keep the natural vegetation and local flora and fauna intact. So we decided to raise the structure on 9 slender steel columns. These require minimum footings and the ground remains free for local natural habitats and allows the natural ground and surface water to flow.
The angled columns will keep the tie beams and floor members in constant tension, so the structure becomes considerably lighter and more efficient. It also allows a smaller building footprint yet, gives us increased floor space on the upper floor and increases the roof overhang for good rain protection.






