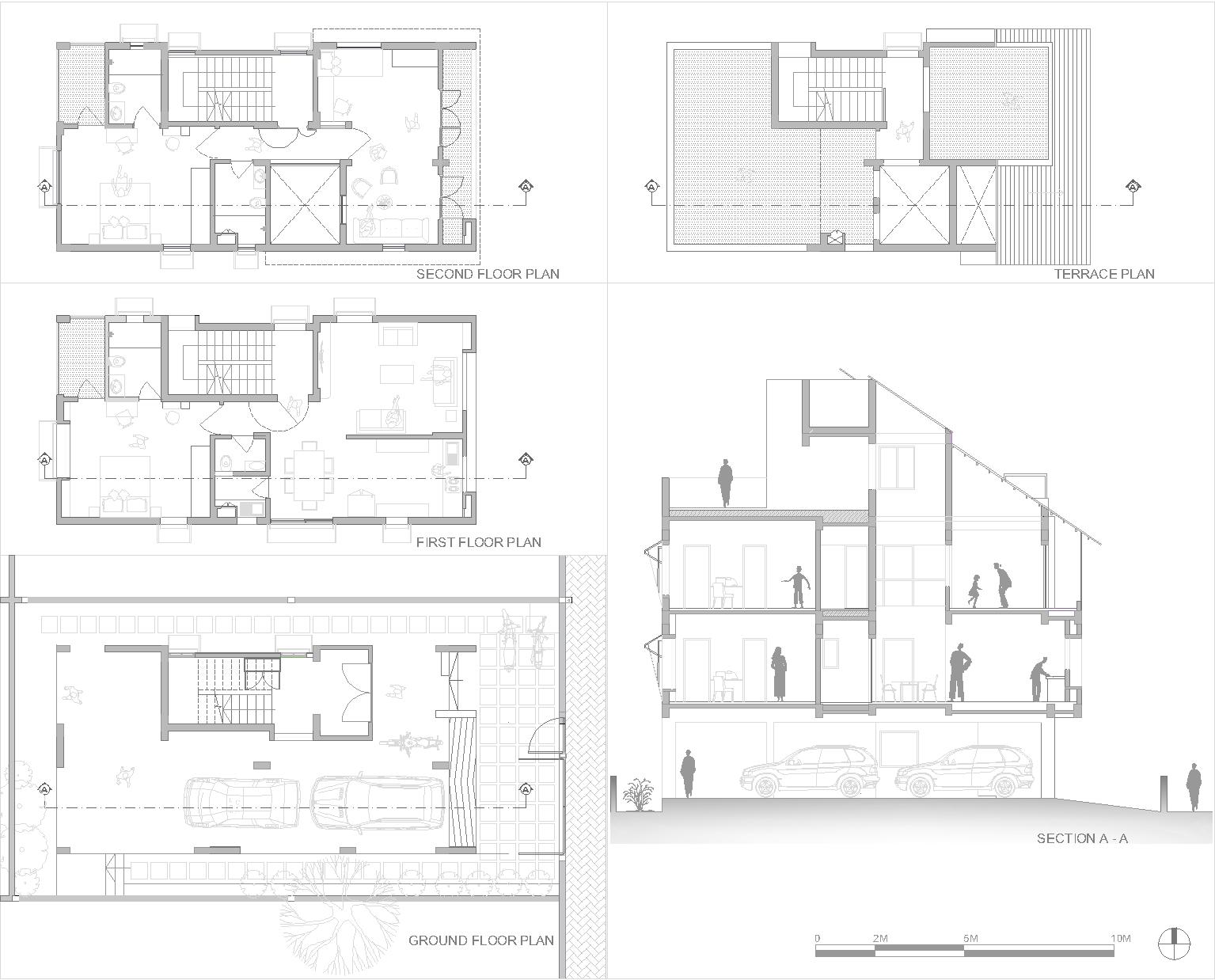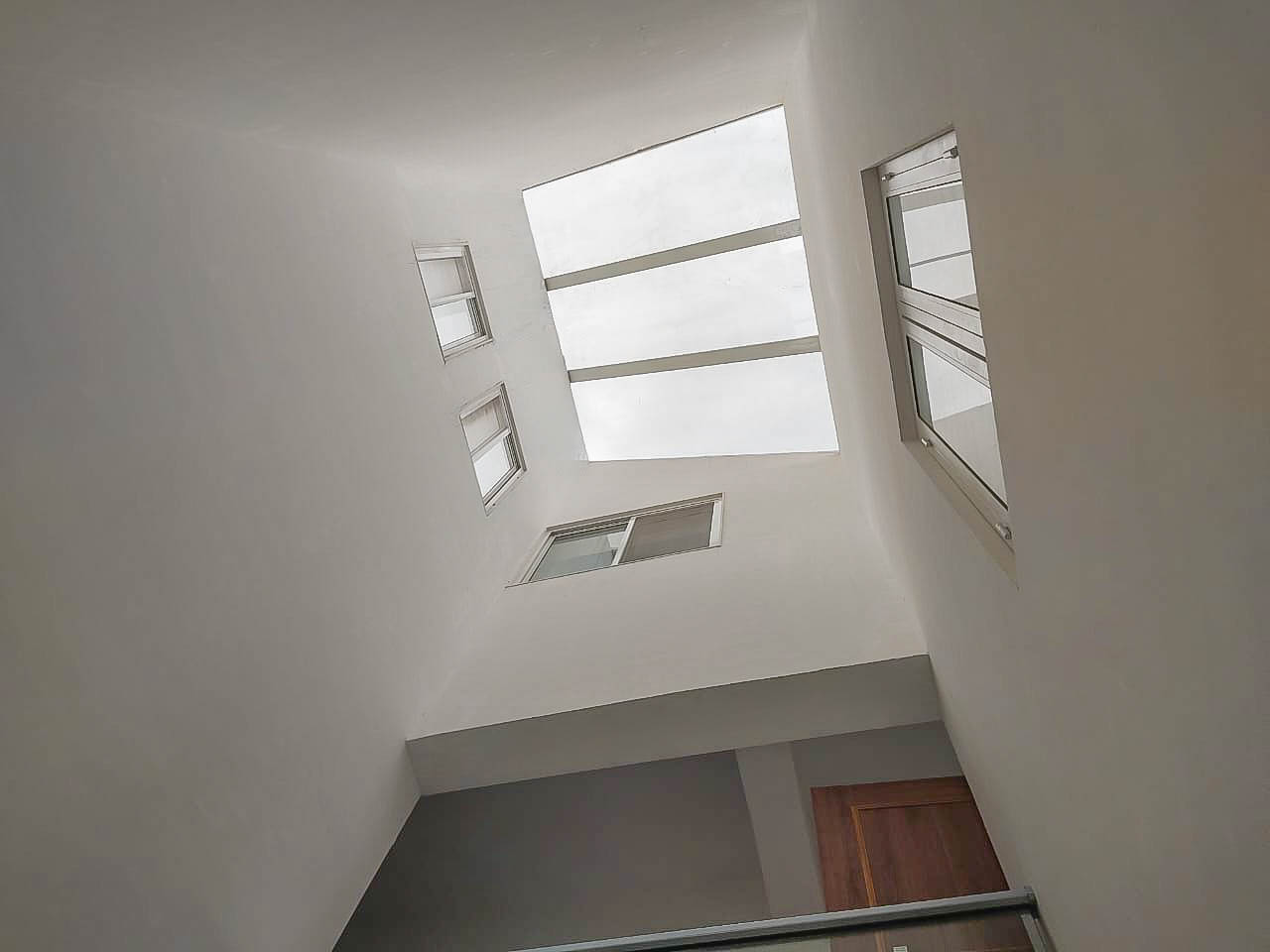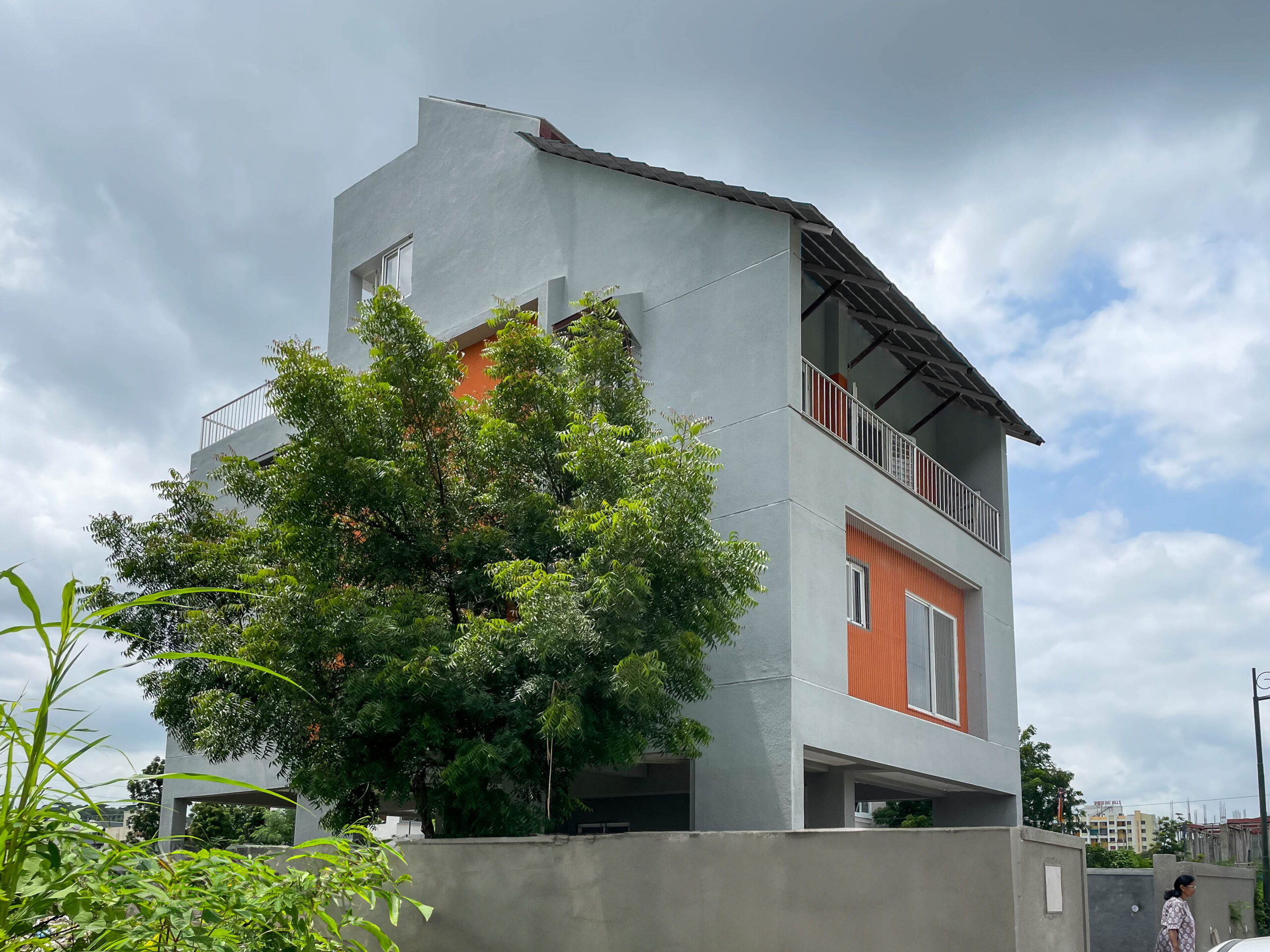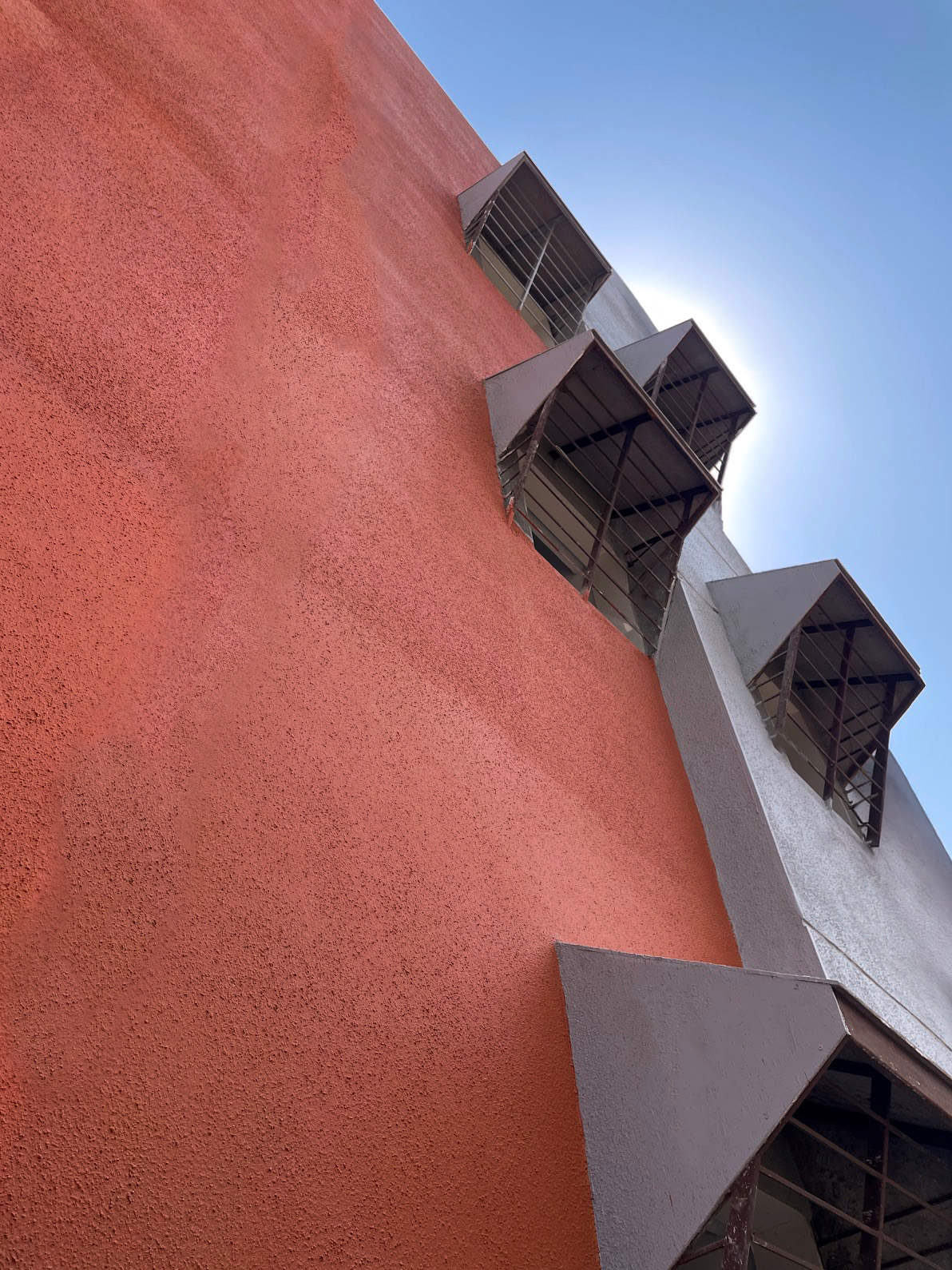Kesnand residence
Plot area: 2,092 sq.ft.
Built Up Area : 2,400 sq.ft.
Location: Kesnand, Maharashtra.
Our clients wished to build a a double storied residence on their 18.5m x 10.5m plot in a plotted community. The family of five wanted an independent house with a covered parking and provision for a small office on the ground floor. The lower floor consists of the living space, kitchen, utility, dining, powder toilet and a master bedroom with toilet. The second floor consists of two bedrooms, a common room, two toilets, and a verandah looking towards the front. The two floors are connected through a central atrium with a skylight which looks down into the central dining area. The atrium goes up to the terrace floor with protected openings for ventilation. The terrace lobby divides the uppermost floor into two terraces with the services planned over this lobby slab. The layout was made as per client’s vastu requirement, but without compromising on the quality of light and ventilation in the house. All the floors are connected with the common staircase lobby with a provision of installing a lift within the setback in the future. The finishes were kept simple with plumbing finishes and fixtures from Jaquar India, Kajaria ceramic tiles, aluminium profile windows from Utility windows Pune and noise dampening Atlas roofing tiles.
This residence falls on the landing path of the Pune airport, one can often see aircrafts flying above the residence from the skylight.
The project was completed in a budget of Rs.70,00,000/-





