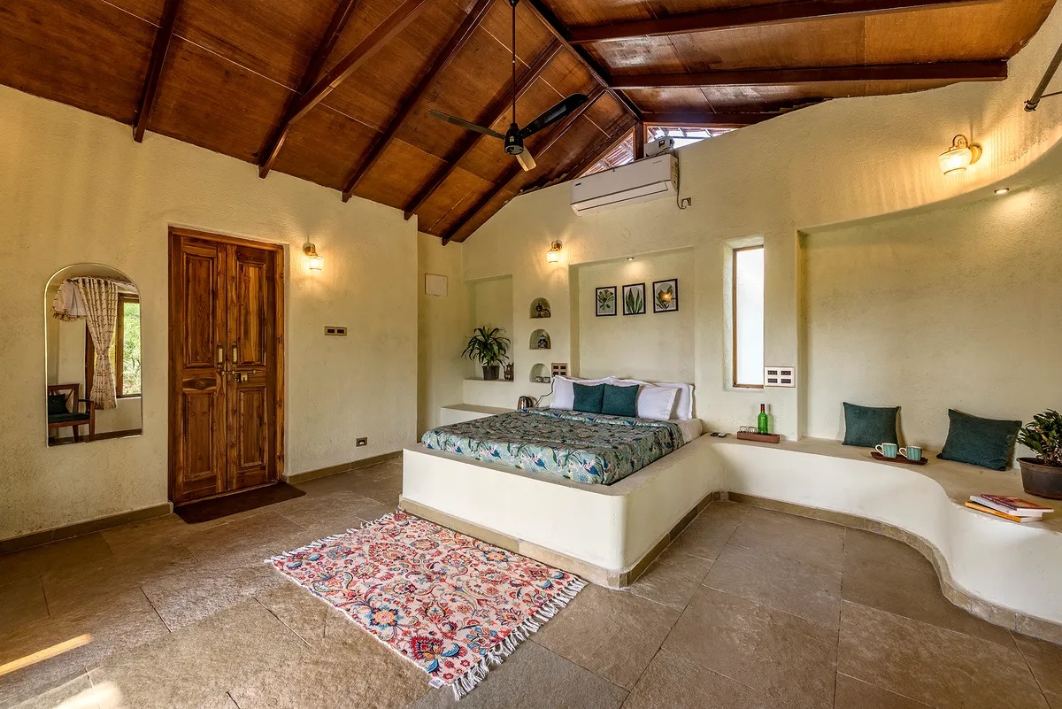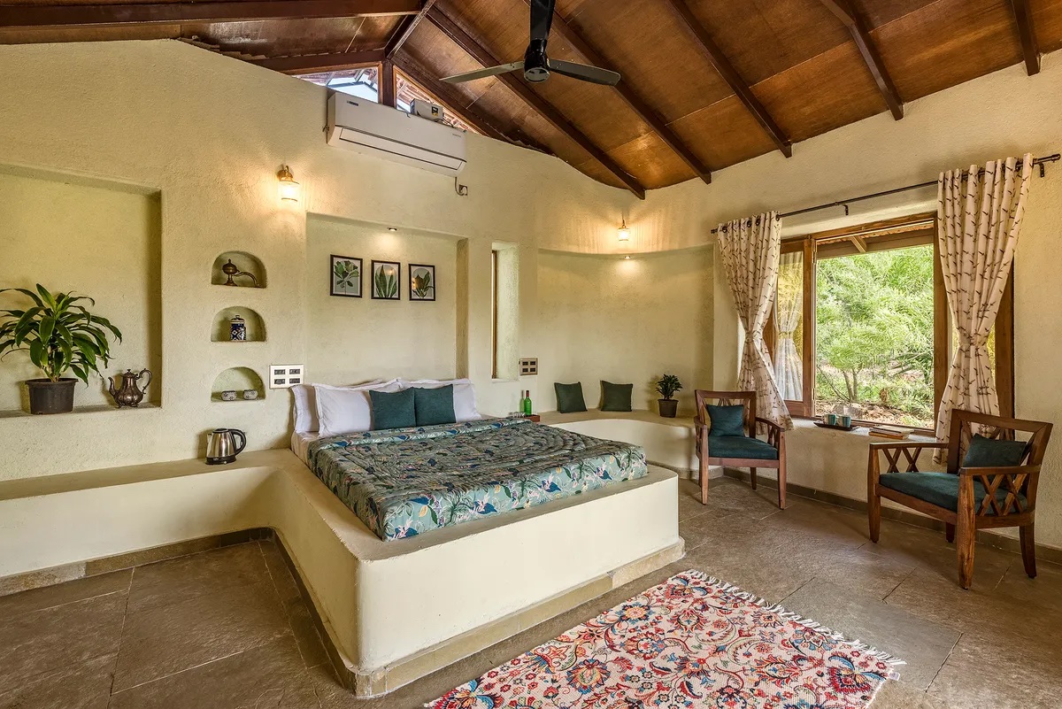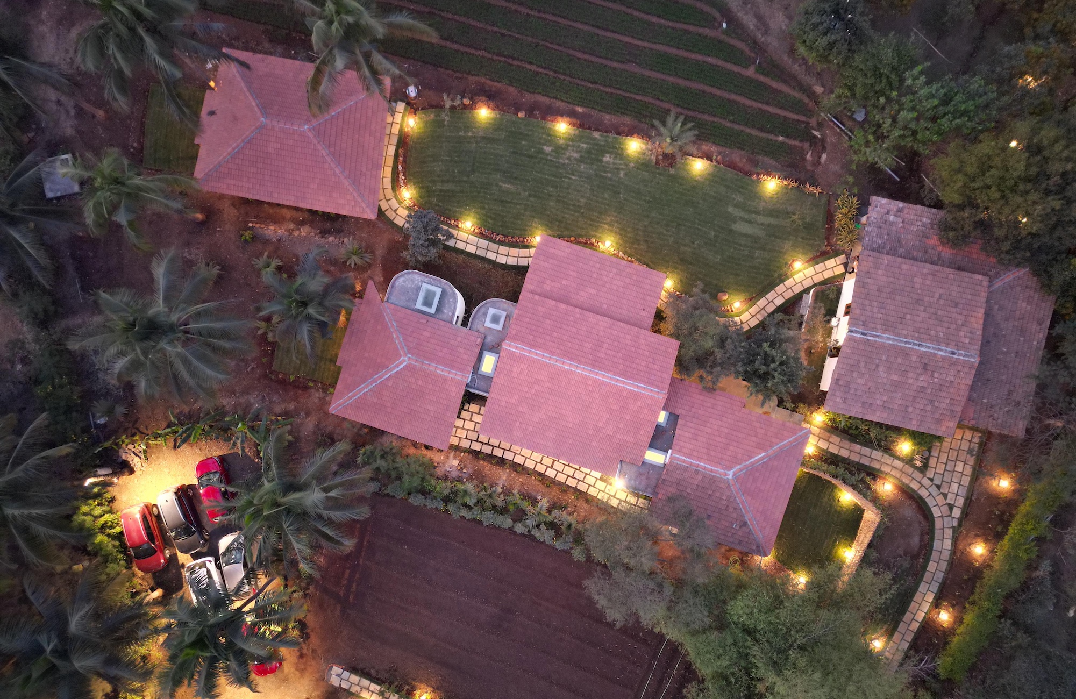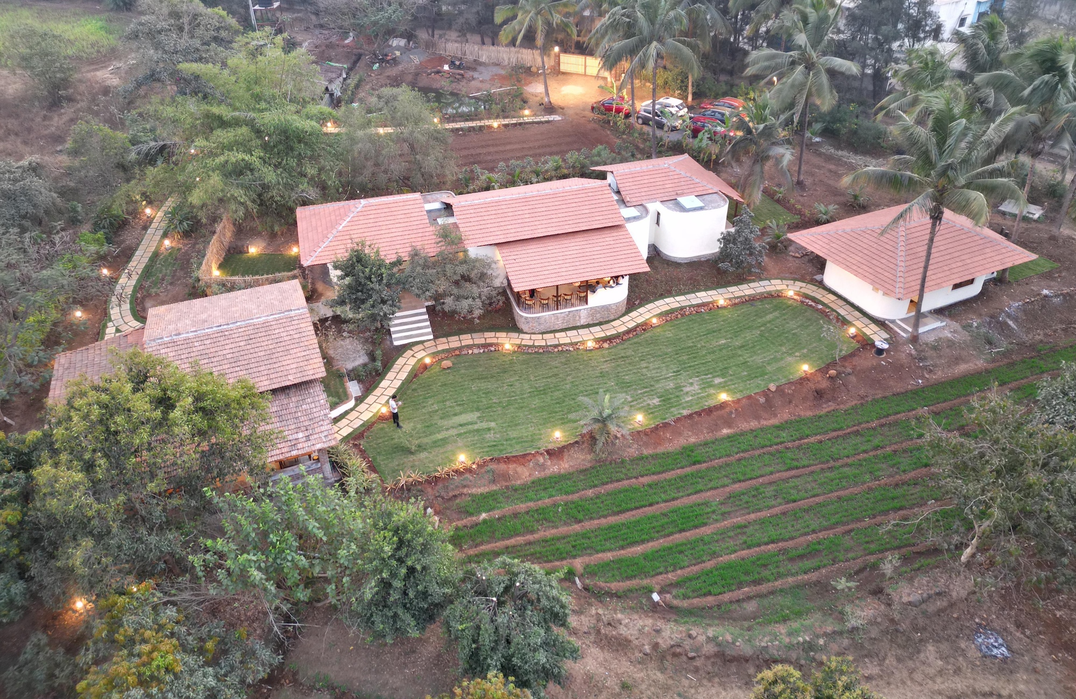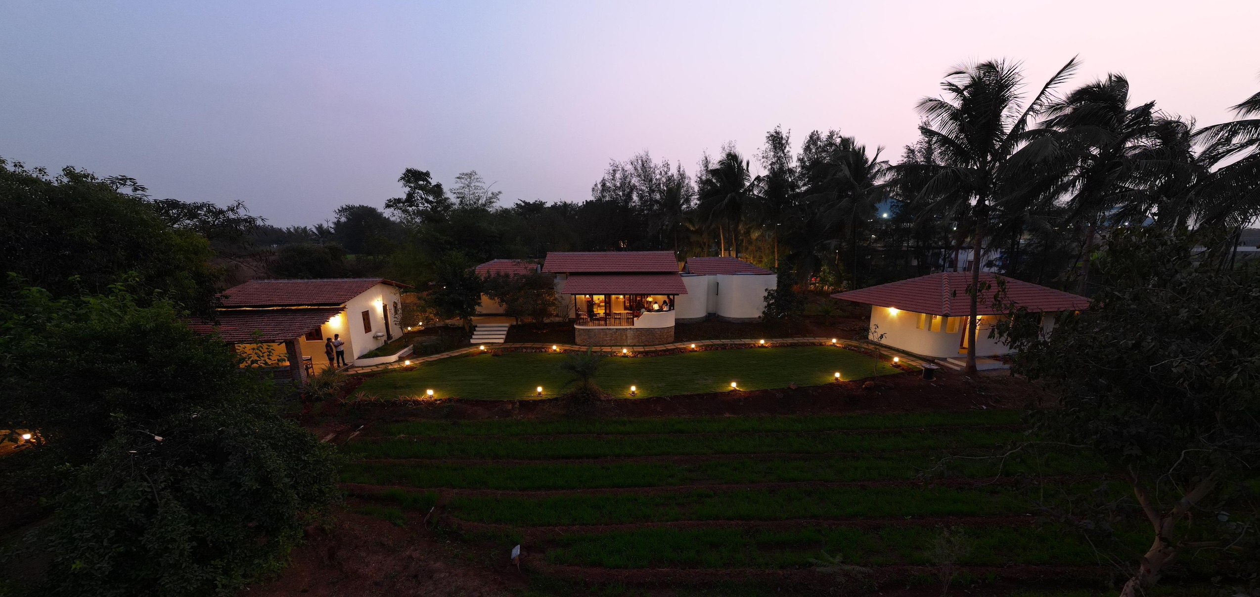Joshet farm stay
Built Up Area : 2,550 sq.ft.
Location: Rajpuri, Maharashtra
A young couple – our clients, were eager to start a home stay -Joshet on their flourishing 3.5-acre property, offering visitors a chance to enjoy the peaceful countryside, not too far from the bustle of the city. In December 2023, they reached out to us to design a modern yet rustic home stay that would capture the charm of their farm and its serene setting.
The design was conceived as a sprawling layout, with a central living area and three independent bedrooms, positioned between two bunds to allow for horizontal expansion. The space required a sense of softness, achieved through the building’s curved edges. Low-sloping roofs complemented the natural form of the surrounding hills, creating long, graceful lines that blended seamlessly with the landscape and vegetation. The house is nestled in the fields, with views of the shared lawn, mango orchards, the valley, and distant hills. Initially, they envisioned the structure to be built with earth and wood. However, due to cost and logistical constraints, they opted for more conventional materials like stone, brick, steel, and concrete, while keeping the load-bearing structural system intact. The curved outlines of the building were carefully marked on-site, and the stone foundation, made of black basalt random rubble masonry, was completed by July of the same year.
The original plan for Joshet called for 18-inch cob walls, but this change in materials offered an opportunity to explore niches, voids, and openings in the brickwork. A ring beam was cast atop the load-bearing masonry, acting as a lintel and providing a secure base with embedded anchors for the fabricated roof structure. Generous roof overhangs, extending 4 feet over the curved walls, give the building a grounded, accessible feel, while also protecting the structure from the elements. Large bathrooms with skylights were designed to bring in ample daylight, and open-to-sky ducts in the toilets ensured proper ventilation, helping to maintain a dry, hygienic environment. Low, flat roofs above the bathrooms accommodate services like AC outdoor units and ventilators, as well as creating space for upper level windows in the bedrooms and living areas, inviting more natural light into the interior.
Solid wood and glass were used for the windows and doors. The bedrooms were designed with built-in beds and seating, providing ample lounging space. The living area, with its higher ceiling, was designed to accommodate multiple seating arrangements, allowing for flexibility in furniture placement. This space opens onto a 10-foot deep verandah, offering sweeping views of the mango orchard, valley, and hills beyond.
Construction was completed by December, making it one of our quickest architectural projects. This swift turnaround was made possible by the thoughtful design, careful material selection, skilled workers, and the clients’ unwavering determination.













