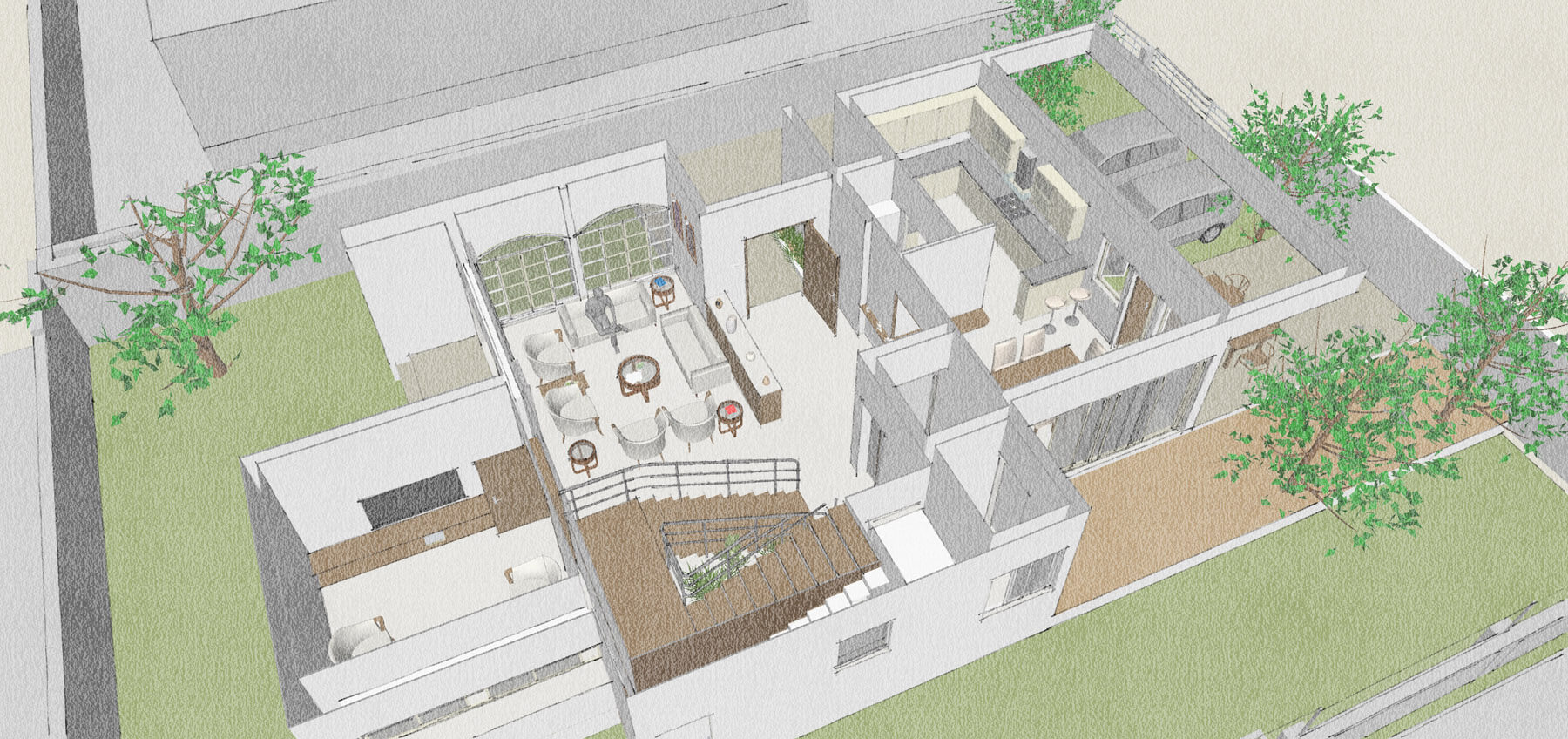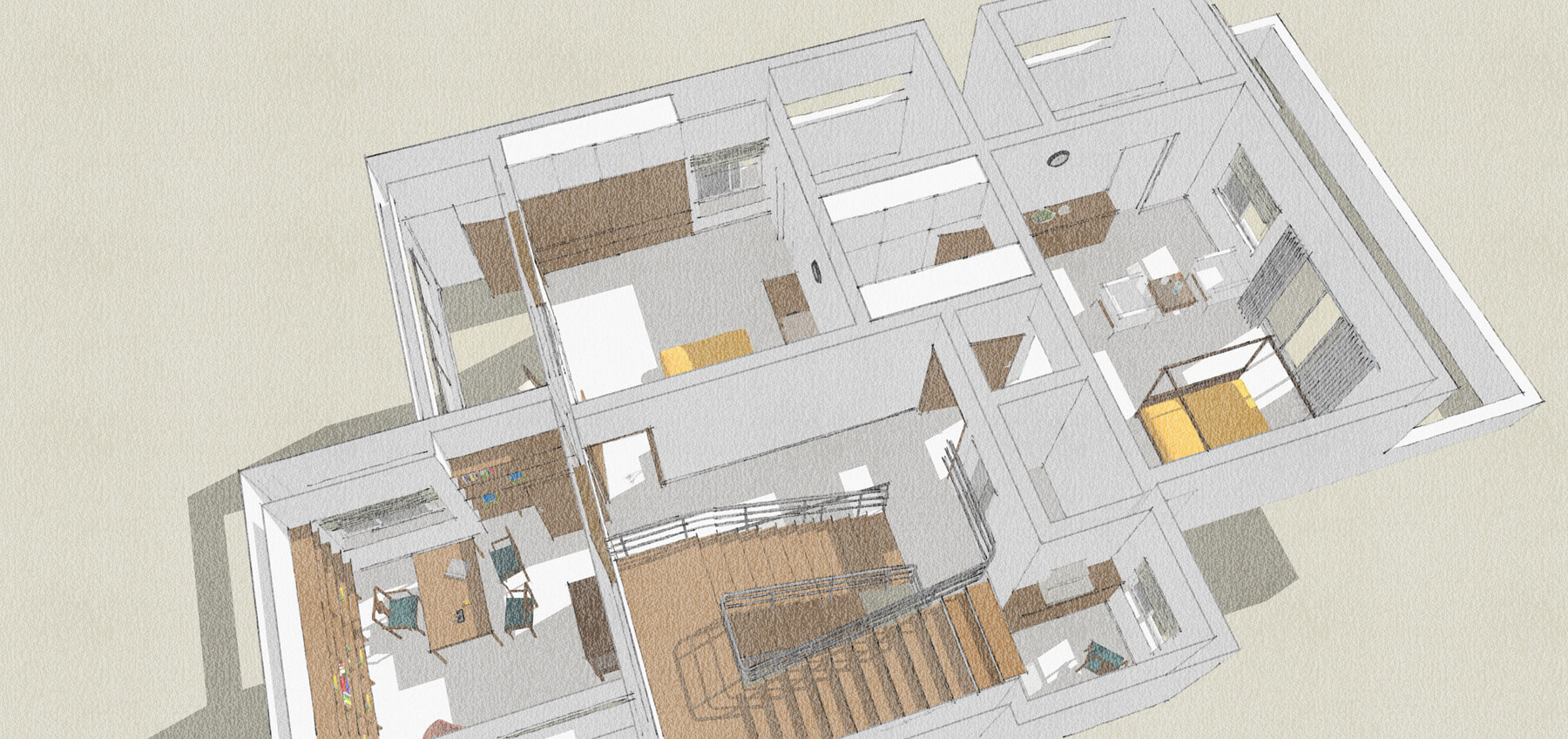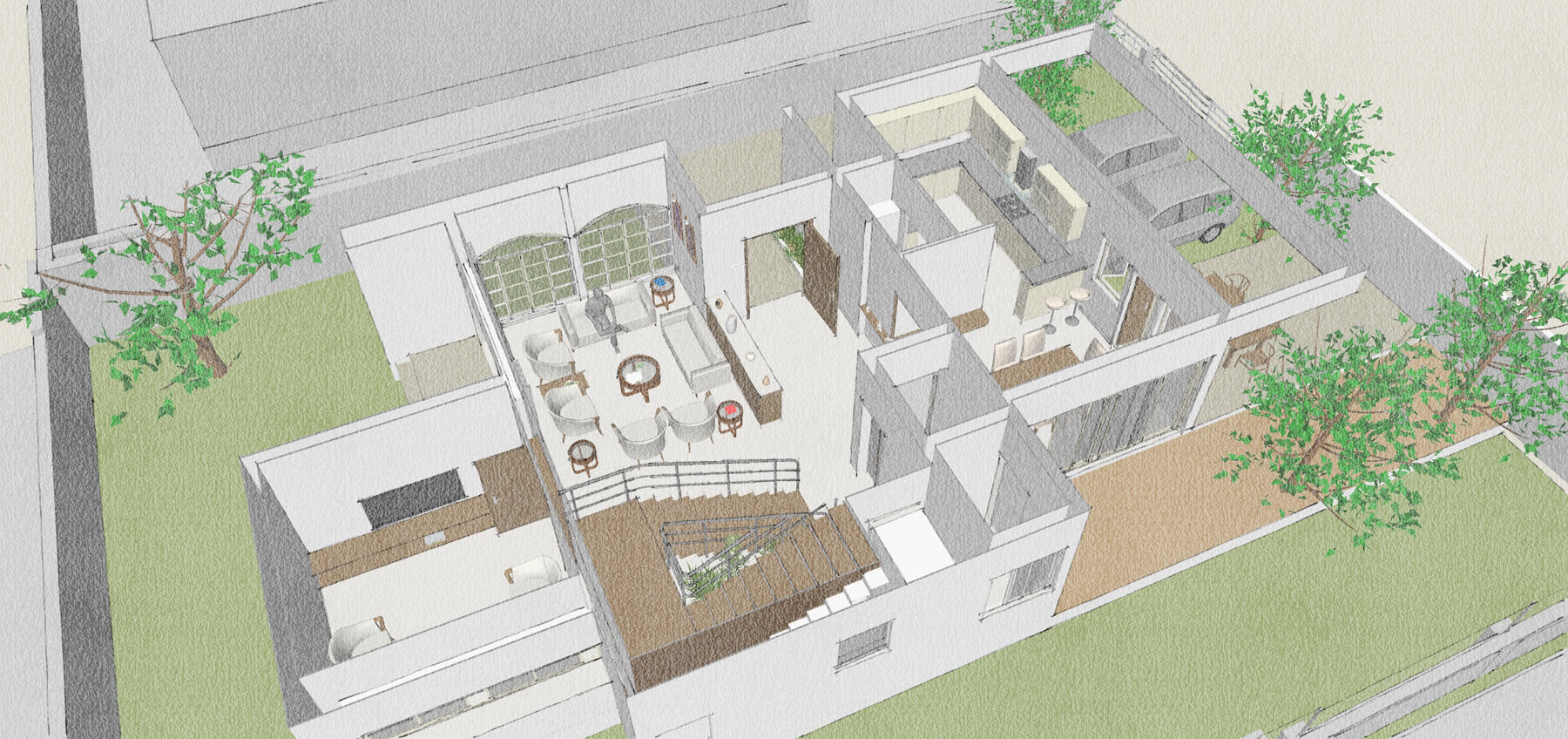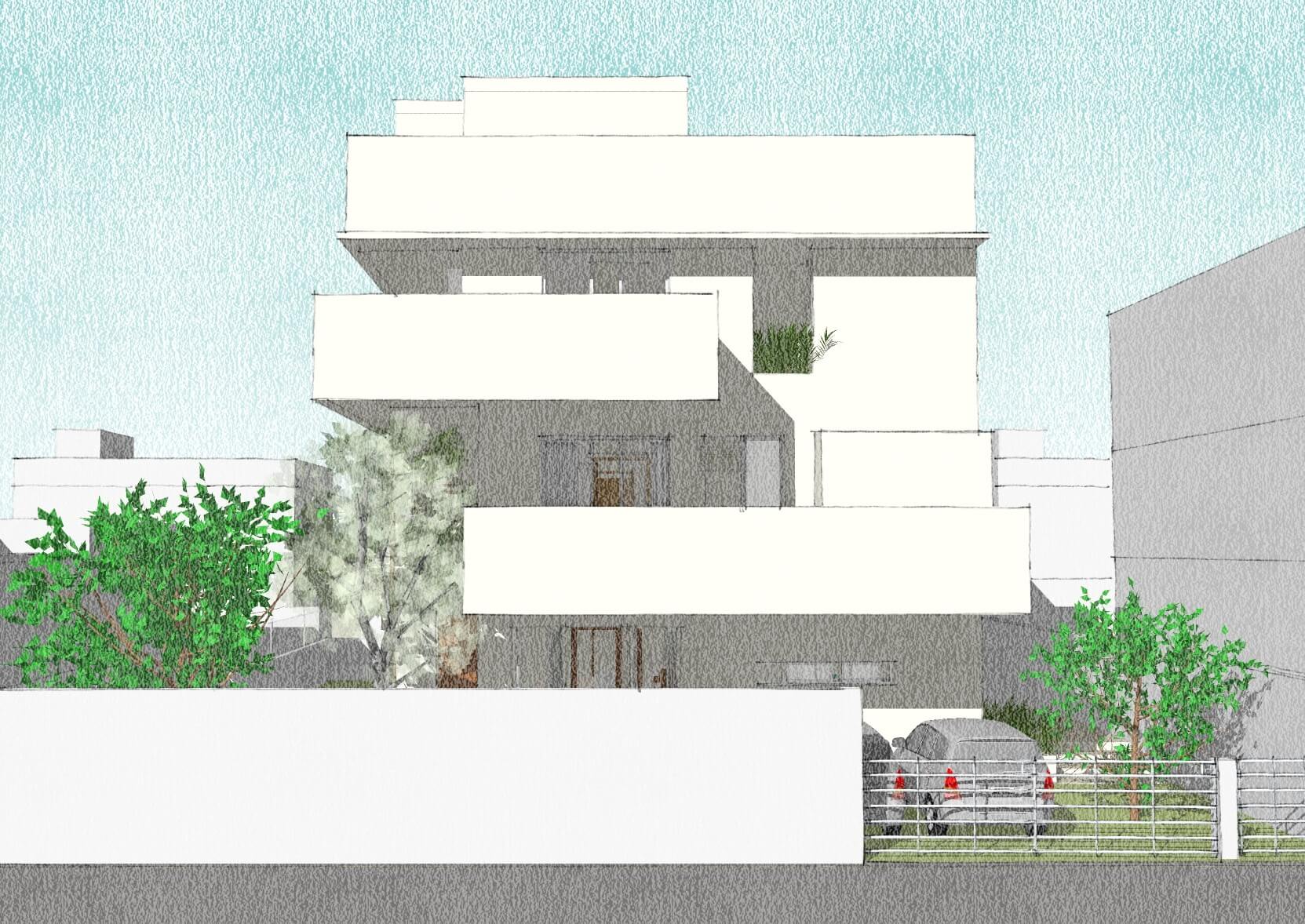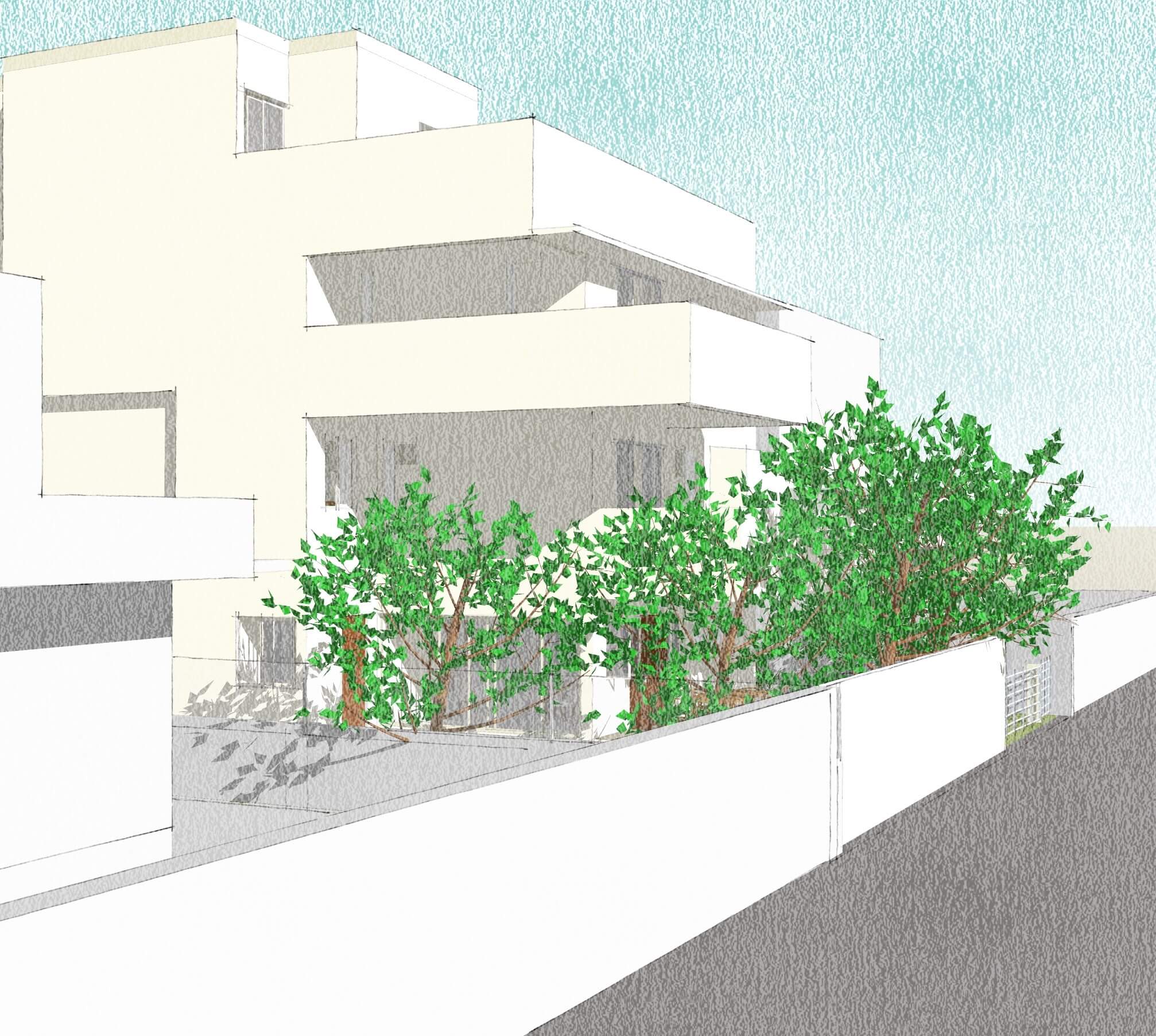5,000 sqft Bungalow
Project: 5,000 sq.ft. Bungalow in Ashiyana park, Aundh.
Status: Stalled due to time availibility constraints from clients
Design team: Akshat, Kamal, Meghana, Pooja and Priya
This project, like most other architecture projects, helped us challenge ourself. It was a clean slate: a free hold clean plot with a few beautiful bordering trees, no contours, no existing structures,quiet neighbourhood etc. An architect’s delight to let all those ideas flow onto the paper, to put all those experiences in one built space to make perfect sense for this Bengali family of 5.
When we work with families it is very critical to mark out a timeline for decisions and also to identify the decision maker within the family. When decisions come to us sooner, the design automatically progresses by leaps and bounds because as architects we get much more time to iterate, to make more options, and to work towards a more detailed and finer product. The art in architecture constitutes design and imagination of spaces which answer to all requirements of the clients and satisfies the architect. Art is intangible which we can try and convey through views, models…but it is largely intuition and instinct. Our past projects which have satisfied our clients are the real manifestation of our intuitions and instincts. However structured our process of working might be, the process of ideating is always intutive, based on discussions, sketches, drawings and a creative process.The idea will not leave the drawing board until it answers to every point in the brief and satisfies the architect. In a typical process of commercial involvement we release the design in stages and the detailing also happens in stages as the decision making progresses.
About the design: Primary requirement was of restricting parking space to two cars or no car, maximizing gardens, maximizing on security, ensuring ample light, ensuring provision for accomodating heirloom furniture units from kolkata. We designed clear floor plates with large terraces as the requirement of having terraces overtook the priority of having a garden.The clients were moving from an apartment with large terraces, and the idea of having a bungalow with the offering of a real garden is always difficult to diigest into ones lifestyle. The rooms were large enough to accomodate four poster beds and antique furniture units. Somewhere our clients became the designers and the project ceased to be cohesive. nevertheless here is a display of the final designs as it went on for sanctioning and structural design.
