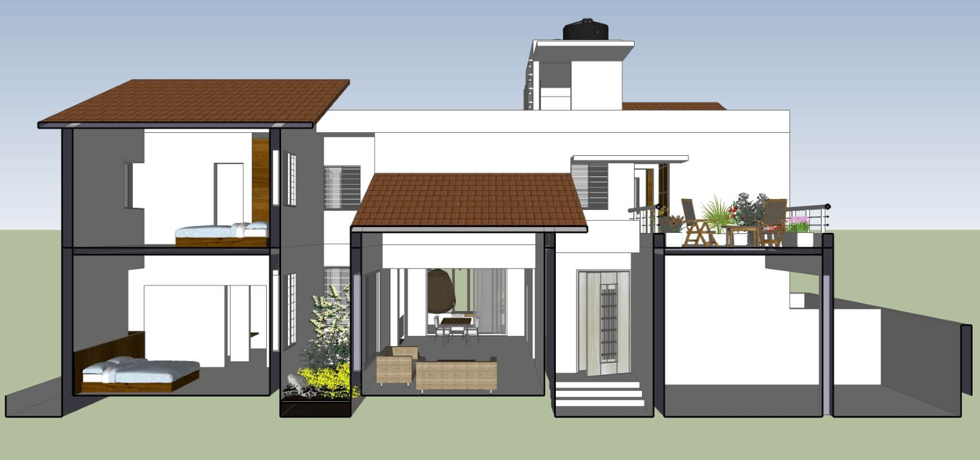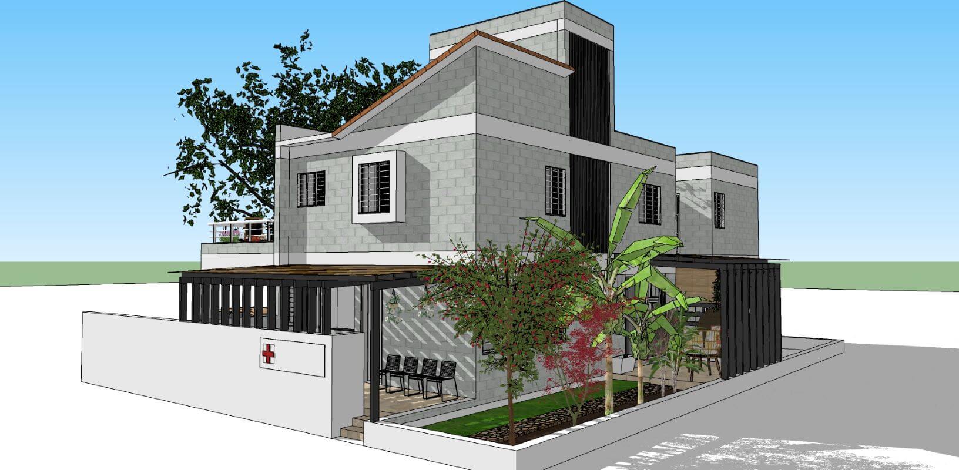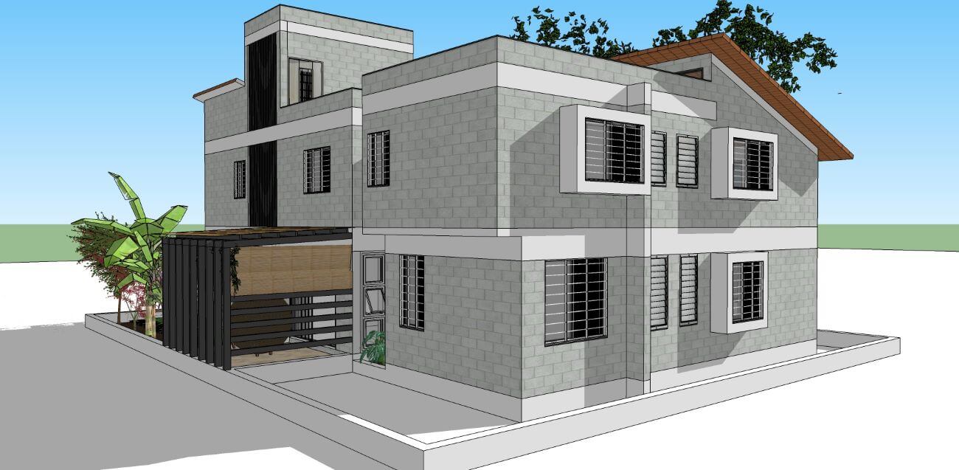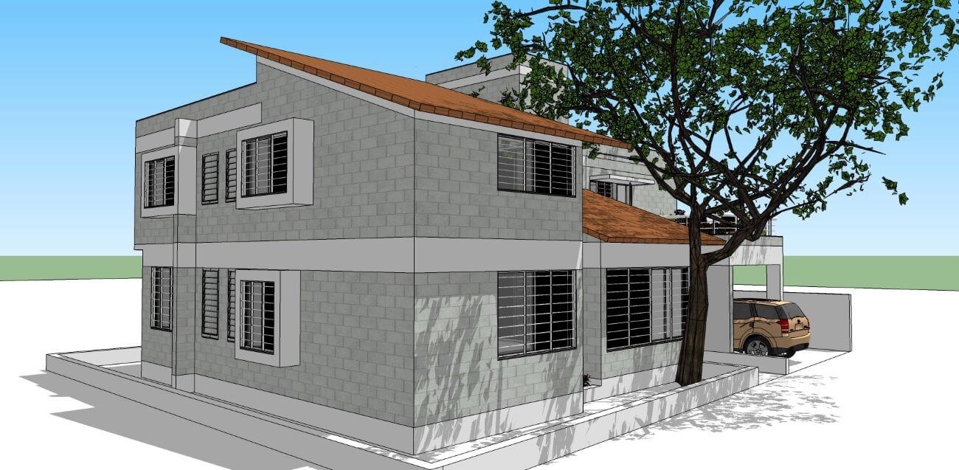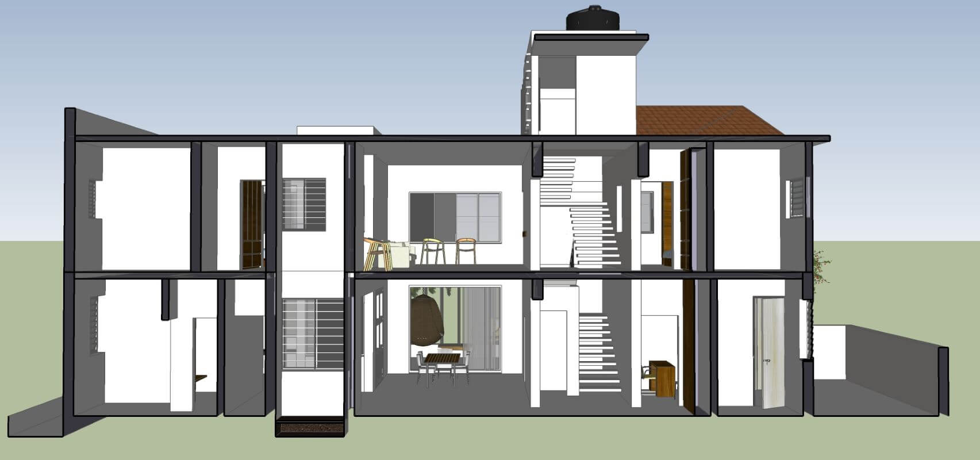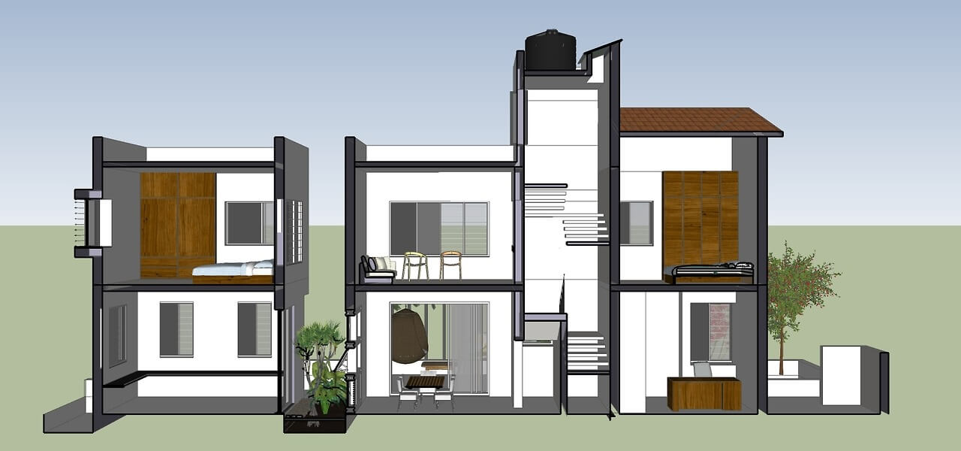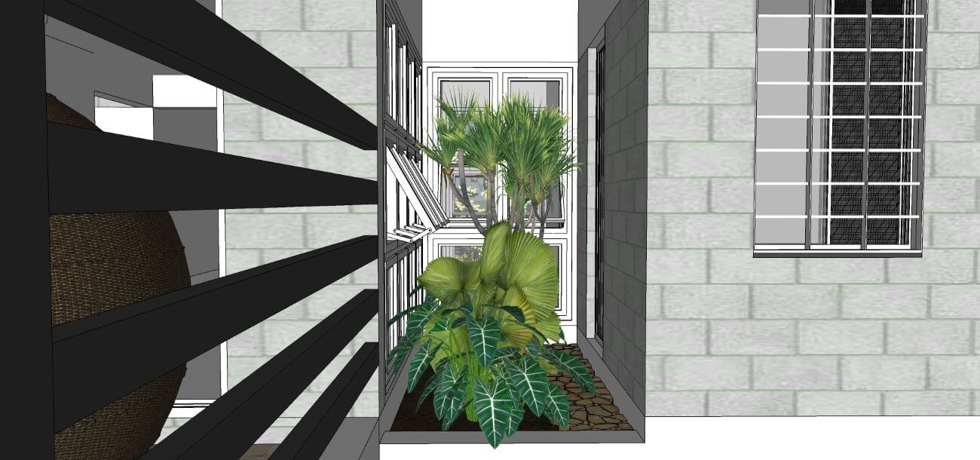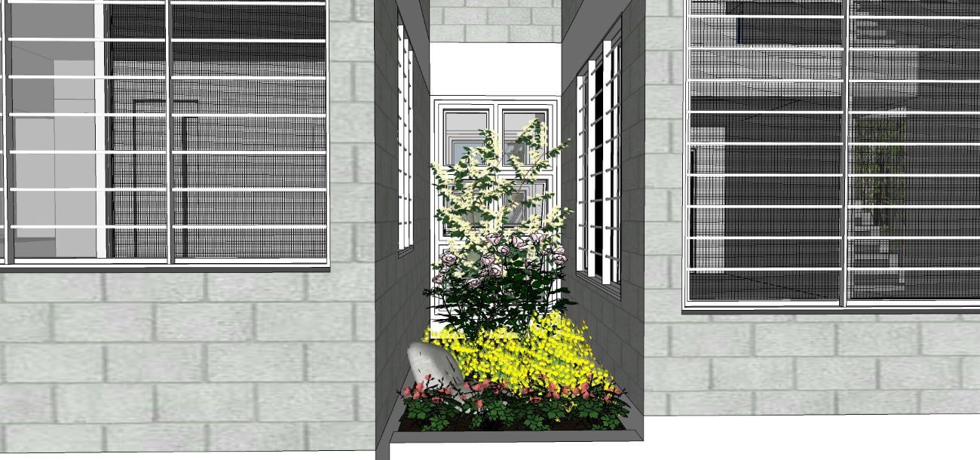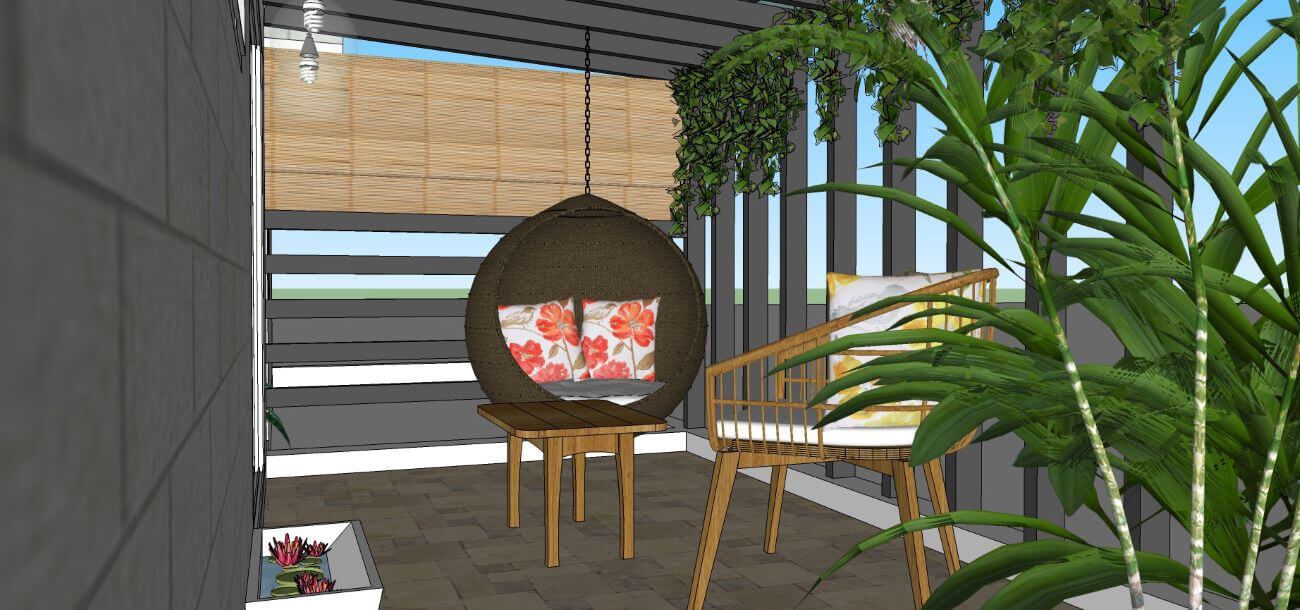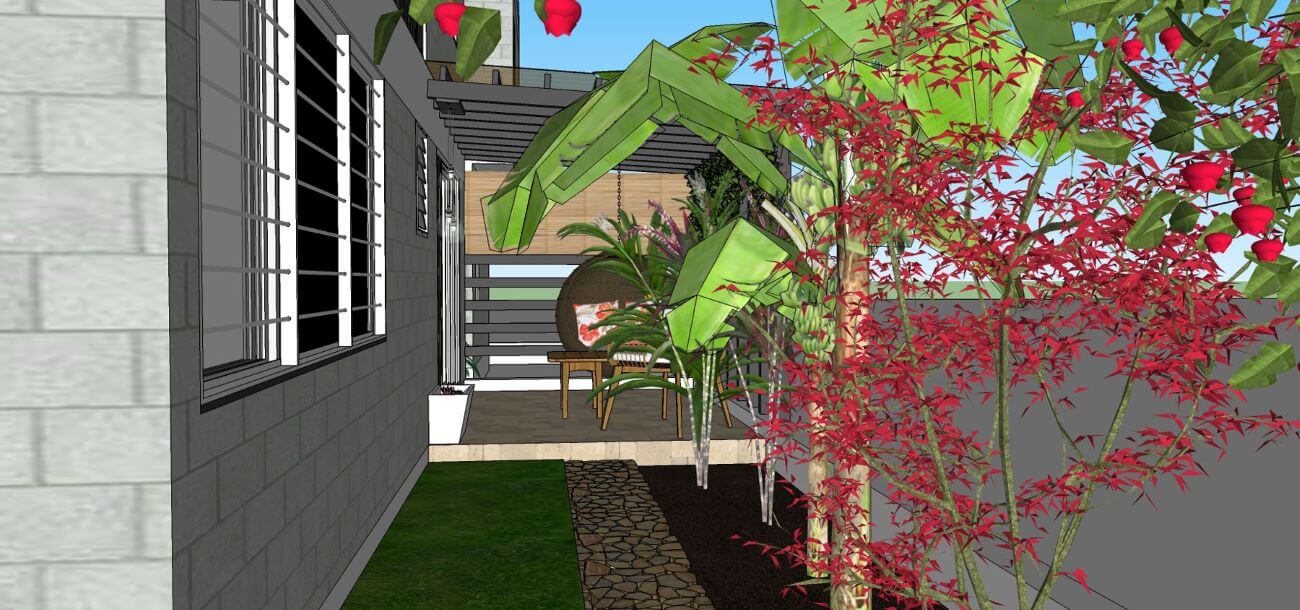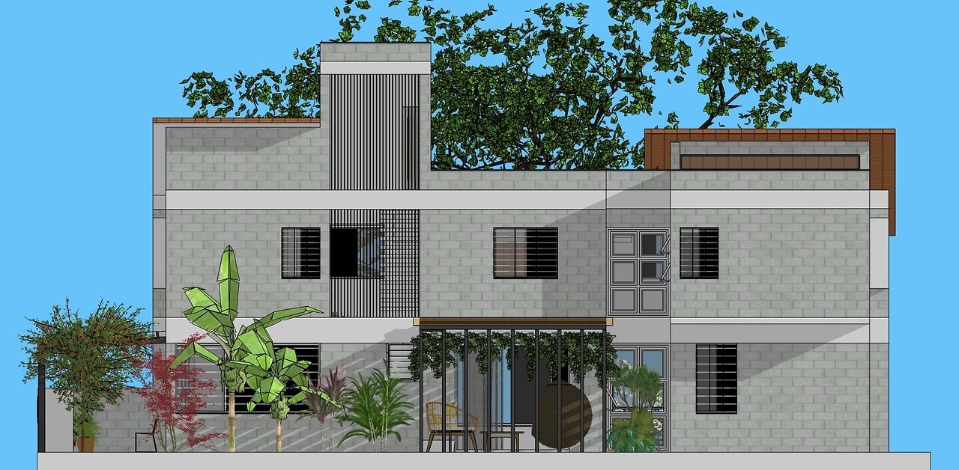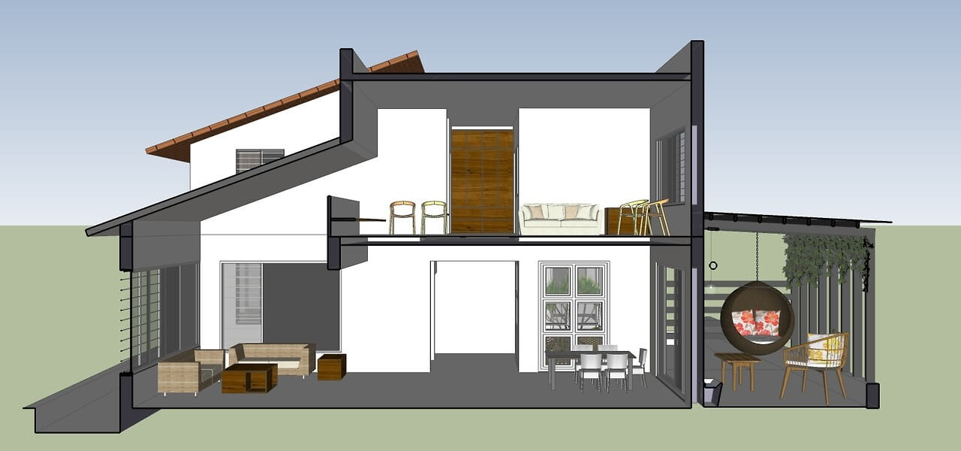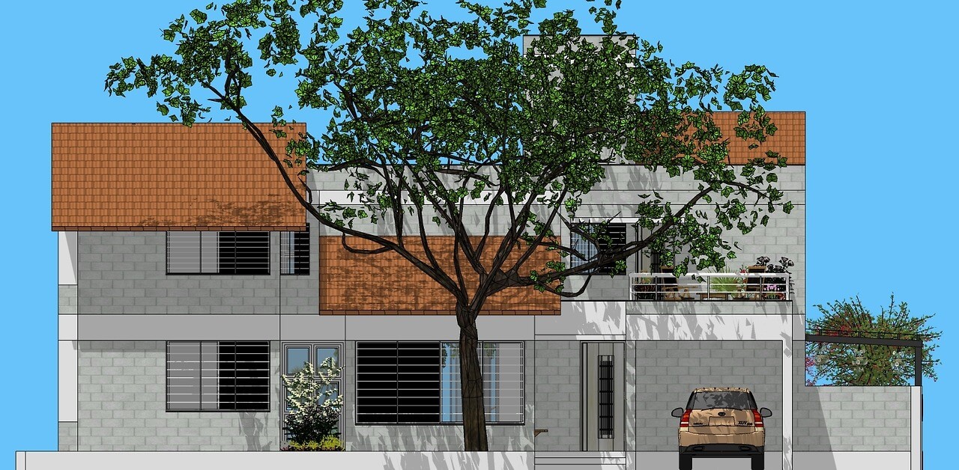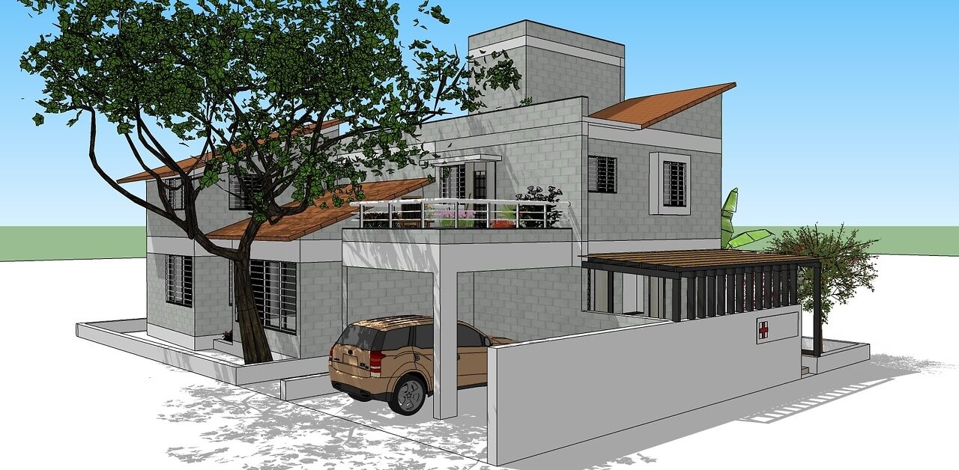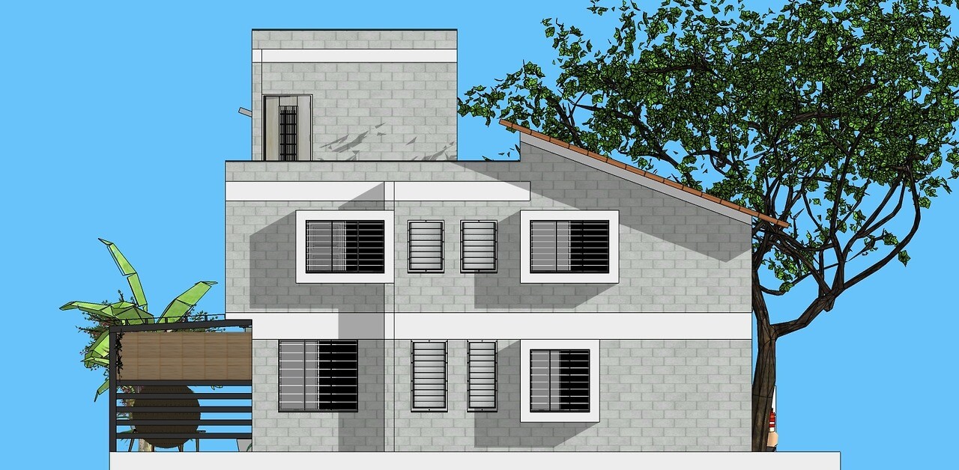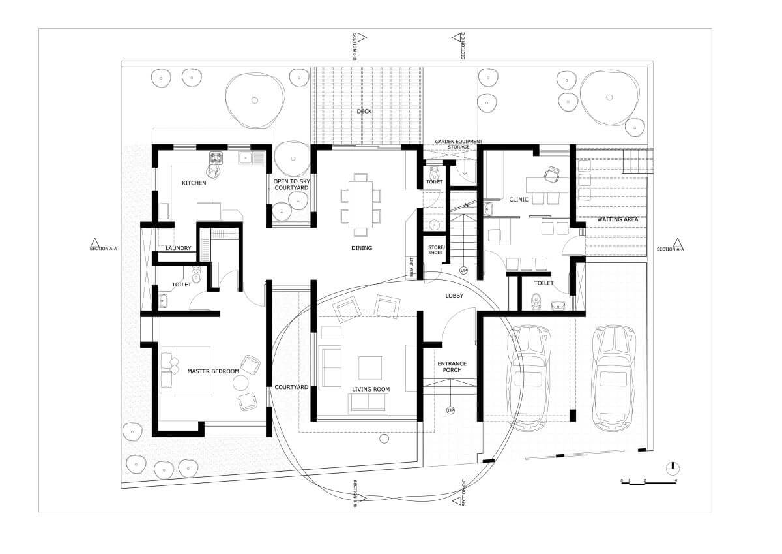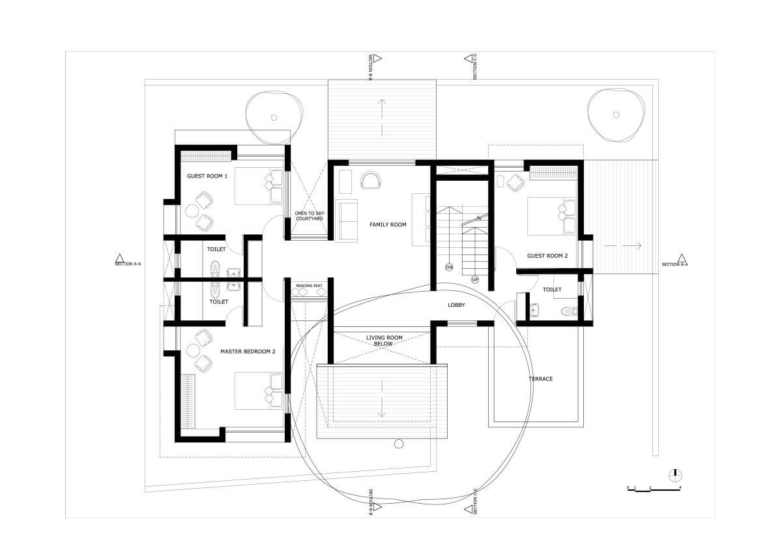Project: Residence at Kolkata
Floor area: 3,035 sq.ft.
Design team: Pooja and Meghana
Client: Nabonita Biswas-Hira
Nabonita and her parents had a simple requirement. A home for her recently retired parents, a younger brother and his future family and Nabonita and her husband whenever they visit. The house needed to have a guest bedroom as well.
The main consideration for us was to design for the hot and humid climate of Kolkata. The spaces have been designed for rooms having maximum open spaces around by creating three sided courtyards between rooms. These spaces are narrow, hence remain shaded most of the time and provide additional ventilation to the rooms reducing cooling costs. There is a vertical connection to the house with the family room on the first floor looking into the living room below.
The house has been divided into three bays separated by the courtyards/service area. These three bays have independent roofs sloping towards the south side with a flat roof between them for services like solar heating and solar PV.
The structure was planned as a simple RCC frame structure with concrete block wall panels which will be kept exposed from outside.
