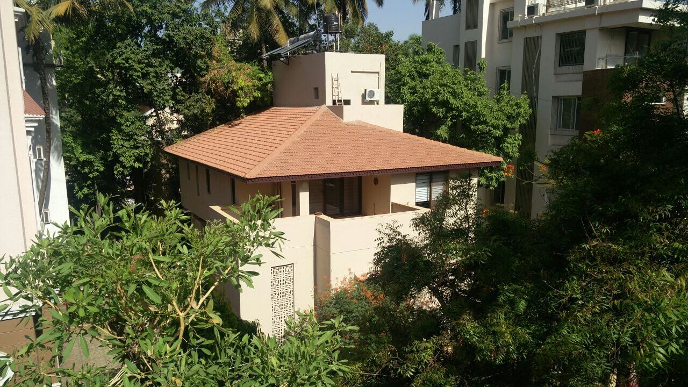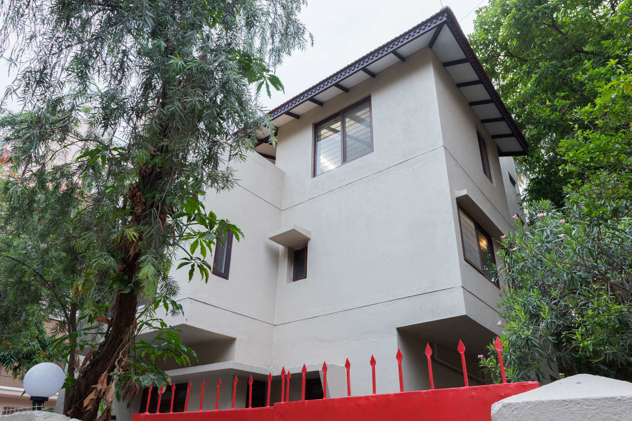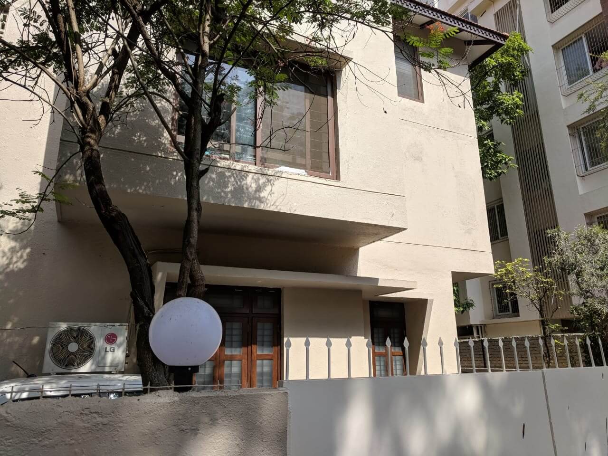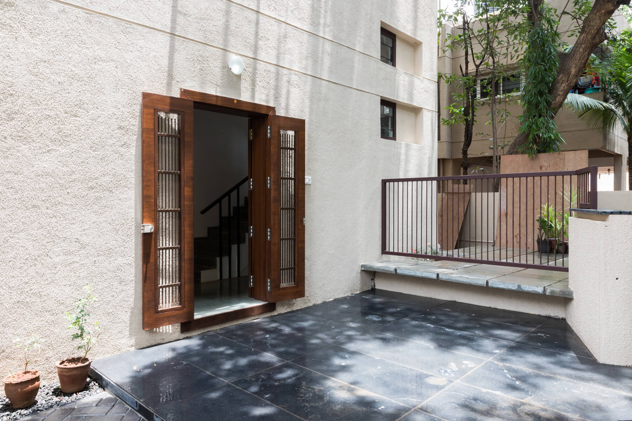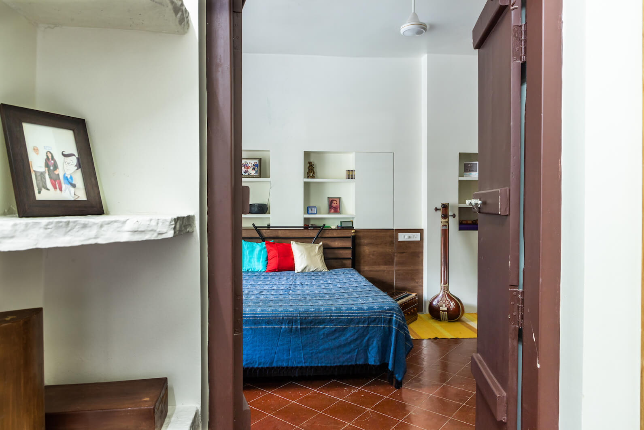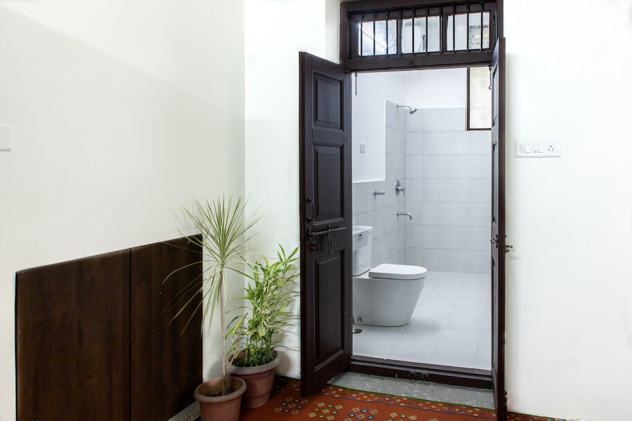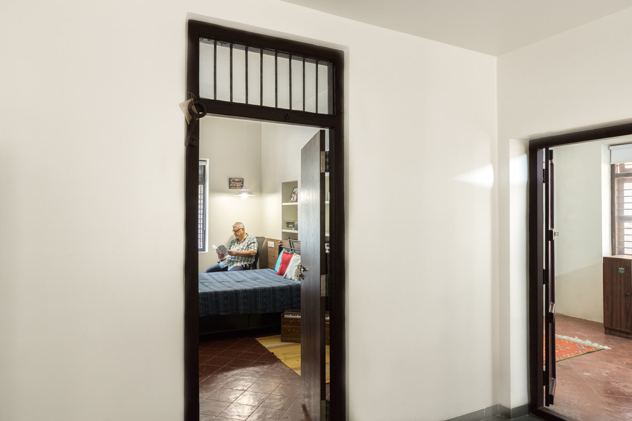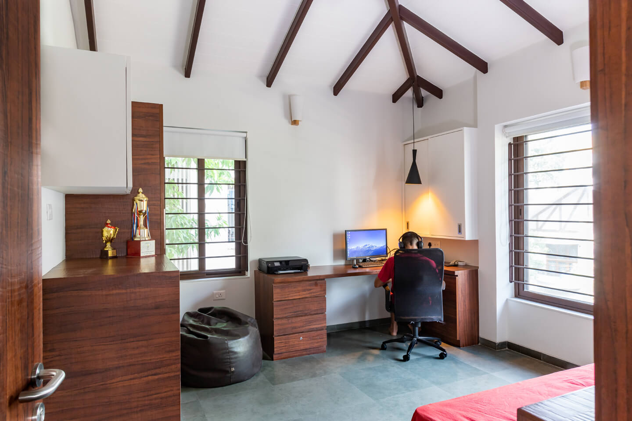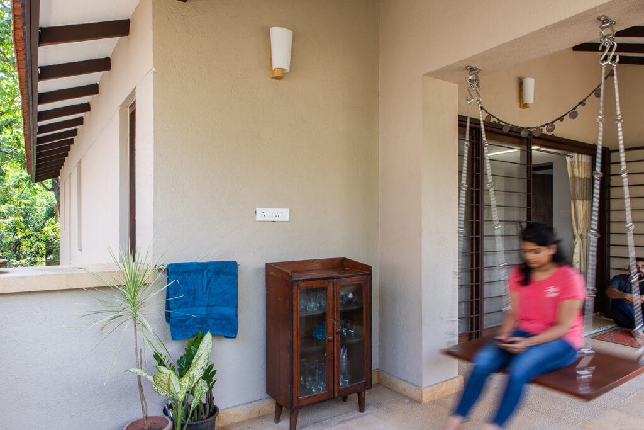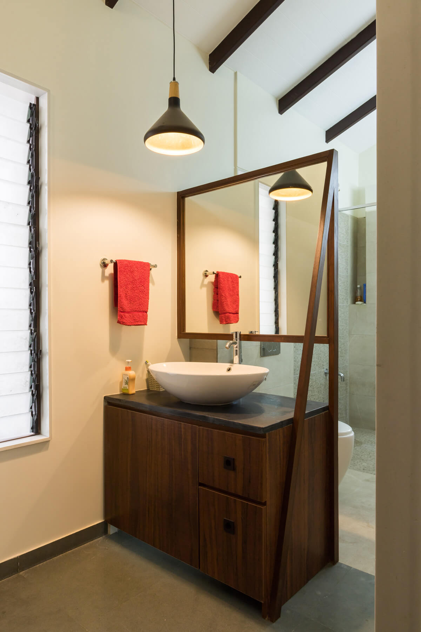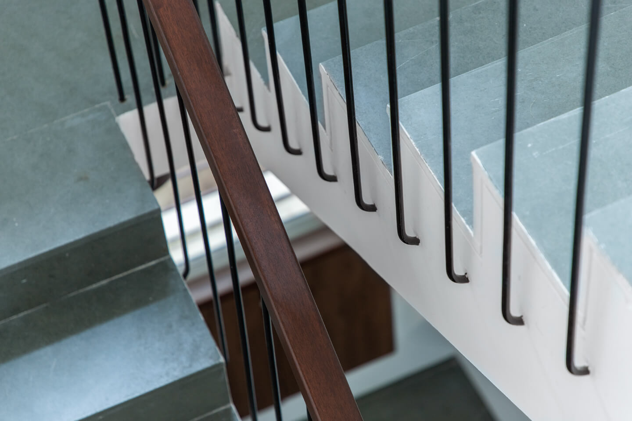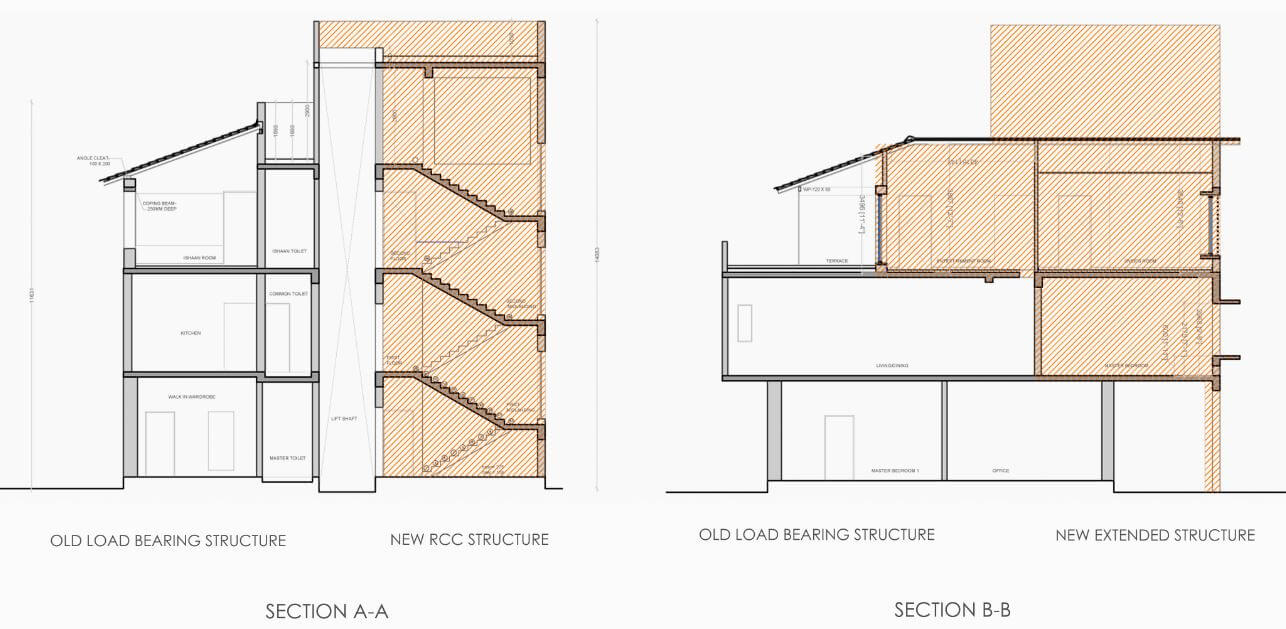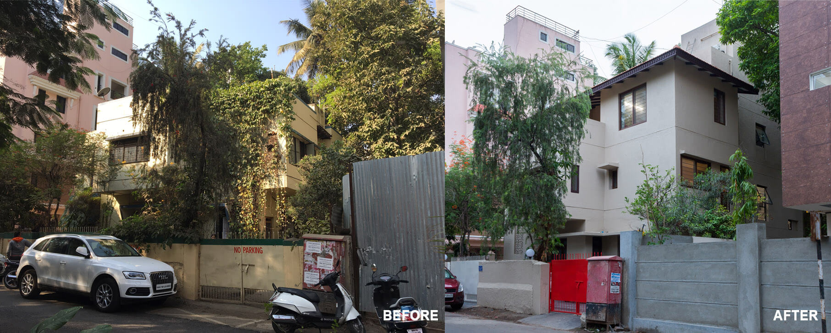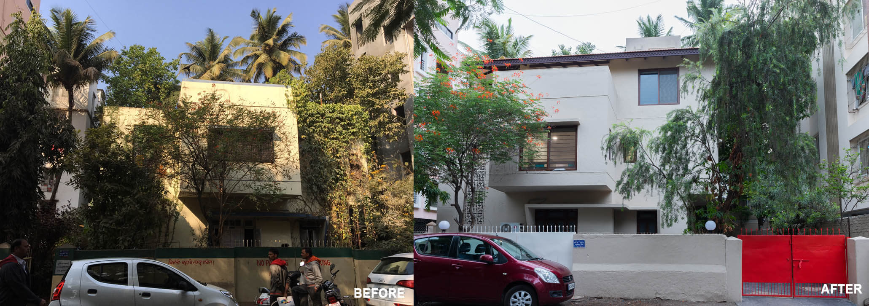3,600 sq. ft. Bungalow
Area tackled: 6,700 sq. ft. including terraces and landscape
Design Team: Pooja, Meghana, Saniya, Rashmi, Mandar, Rasika
Structure: Himanshu Tulpule
Liasoning: Vinayak Raikar and associates
Contractors: Shekhar Chirputkar, Rahul Shah, Uday Diwani, Reliable lifts, Utility windows, Gupta colour art.
Project brief: 60 year old load bearing house was redesigned, adapted and extended keeping in mind the needs of 3 generations of a family. The stone rubble foundations of the house were strong and the bearing capacity was checked for structural stability. The walls were checked too and old slabs were found to have ancient mild steel reinforcements. A full third floor comprising 2 bedrooms, 2 toilets, a large family room and a large terrace were added to the existing house. A separate staircase block was added which also helped extend the floor plate for rear side bedrooms. An internal lift was introduced within the existing floor plates by making controlled breakage of specific portions of the slabs.
The old layout of the house was diagonally flipped to get a changed entrance from the wider setback.
